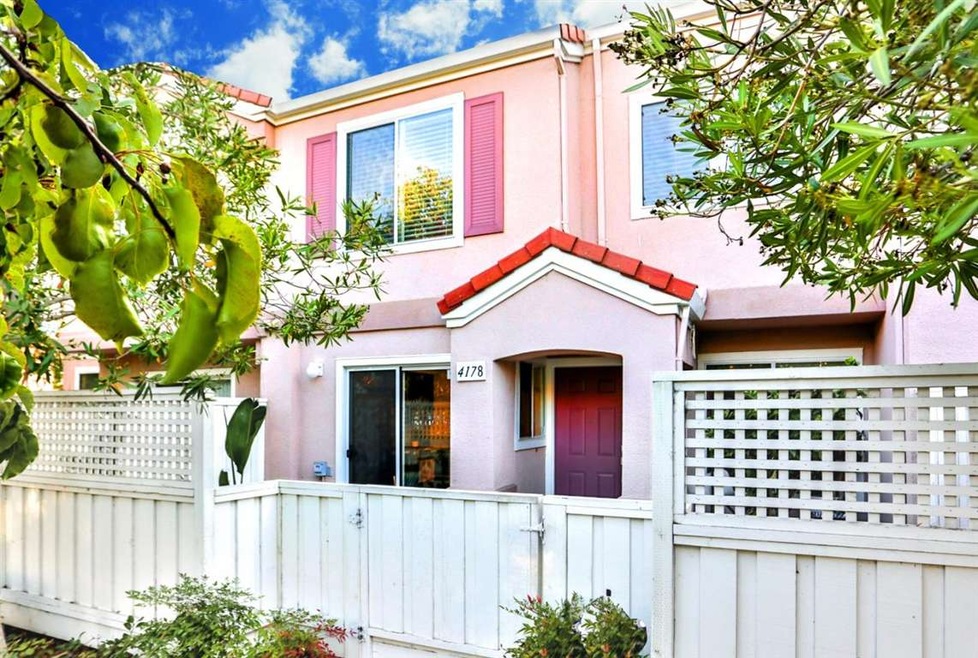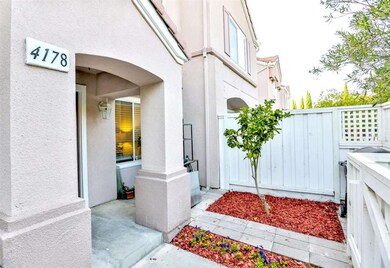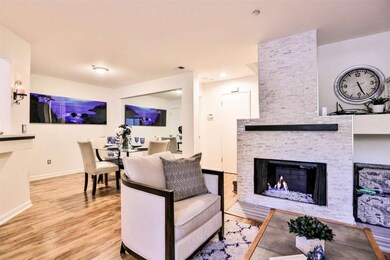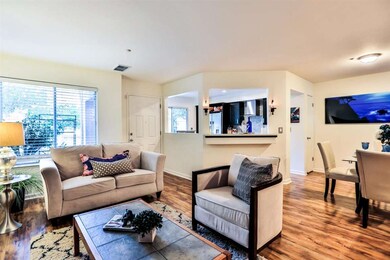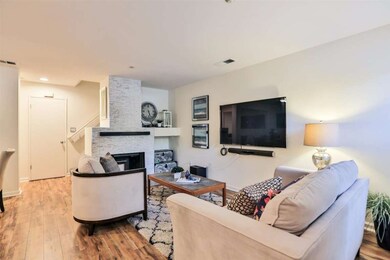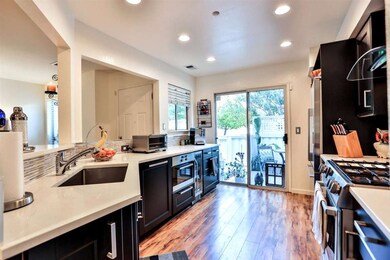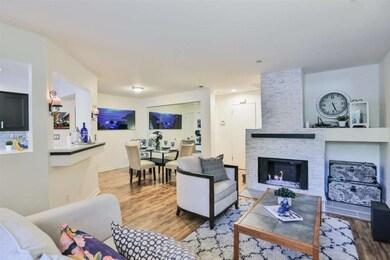
4178 Sophia Way San Jose, CA 95134
Highlights
- In Ground Pool
- Sauna
- High Ceiling
- Don Callejon School Rated A
- Mediterranean Architecture
- Breakfast Bar
About This Home
As of June 2023Completely Remodeled Contemporary Mediterranean Condo close to everything. New gourmet kitchen with gas stove and cooktop, quartz counters, stainless steel appliances, built-in wine cooler, built-in microwave, open to living room and dining area. Updated baths, glass bead gas fireplace, private patio, 1 car attached garage with separate full-sized laundry room. Close to McCarthy Ranch, Starbucks, Rivermark, Levi Stadium, Grocery, light rail, Hwy 237, 101, 880, Cisco, Intel and Great America.
Last Agent to Sell the Property
Brett Jennings
KW Bay Area Estates License #70010020 Listed on: 09/25/2015

Last Buyer's Agent
Basant Somani
Realty One Group - World Properties License #01065171

Property Details
Home Type
- Condominium
Est. Annual Taxes
- $13,885
Year Built
- Built in 1993
Parking
- 1 Car Garage
- Garage Door Opener
- On-Street Parking
Home Design
- Mediterranean Architecture
- Slab Foundation
- Wood Frame Construction
Interior Spaces
- 1,130 Sq Ft Home
- 2-Story Property
- High Ceiling
- Gas Fireplace
- Breakfast Bar
- Washer and Dryer Hookup
Flooring
- Carpet
- Laminate
- Tile
Bedrooms and Bathrooms
- 2 Bedrooms
- Remodeled Bathroom
- Bathtub with Shower
Home Security
Pool
- In Ground Pool
Utilities
- Forced Air Heating System
- Heating System Uses Gas
Listing and Financial Details
- Assessor Parcel Number 097-73-005
Community Details
Overview
- Property has a Home Owners Association
- Association fees include common area electricity, common area gas, exterior painting, garbage, insurance - common area, insurance - liability, roof
- California Renaissance Association
Recreation
- Community Pool
Pet Policy
- Dogs Allowed
Additional Features
- Sauna
- Fire Sprinkler System
Ownership History
Purchase Details
Home Financials for this Owner
Home Financials are based on the most recent Mortgage that was taken out on this home.Purchase Details
Home Financials for this Owner
Home Financials are based on the most recent Mortgage that was taken out on this home.Purchase Details
Home Financials for this Owner
Home Financials are based on the most recent Mortgage that was taken out on this home.Purchase Details
Home Financials for this Owner
Home Financials are based on the most recent Mortgage that was taken out on this home.Purchase Details
Home Financials for this Owner
Home Financials are based on the most recent Mortgage that was taken out on this home.Similar Homes in San Jose, CA
Home Values in the Area
Average Home Value in this Area
Purchase History
| Date | Type | Sale Price | Title Company |
|---|---|---|---|
| Grant Deed | $1,106,000 | Chicago Title | |
| Interfamily Deed Transfer | -- | Orange Coast Title Company | |
| Grant Deed | $710,000 | Old Republic Title Company | |
| Grant Deed | $377,500 | Alliance Title Company | |
| Grant Deed | $181,500 | First American Title Guarant |
Mortgage History
| Date | Status | Loan Amount | Loan Type |
|---|---|---|---|
| Open | $884,800 | New Conventional | |
| Previous Owner | $683,300 | New Conventional | |
| Previous Owner | $685,000 | New Conventional | |
| Previous Owner | $696,000 | Adjustable Rate Mortgage/ARM | |
| Previous Owner | $100,000 | Credit Line Revolving | |
| Previous Owner | $610,000 | Adjustable Rate Mortgage/ARM | |
| Previous Owner | $532,500 | New Conventional | |
| Previous Owner | $130,000 | Credit Line Revolving | |
| Previous Owner | $30,000 | Unknown | |
| Previous Owner | $302,000 | Purchase Money Mortgage | |
| Previous Owner | $143,963 | Unknown | |
| Previous Owner | $145,200 | No Value Available |
Property History
| Date | Event | Price | Change | Sq Ft Price |
|---|---|---|---|---|
| 06/20/2023 06/20/23 | Sold | $1,106,000 | +15.3% | $979 / Sq Ft |
| 05/17/2023 05/17/23 | Pending | -- | -- | -- |
| 05/12/2023 05/12/23 | For Sale | $958,888 | +35.1% | $849 / Sq Ft |
| 11/20/2015 11/20/15 | Sold | $710,000 | +7.7% | $628 / Sq Ft |
| 10/14/2015 10/14/15 | Pending | -- | -- | -- |
| 09/25/2015 09/25/15 | For Sale | $659,000 | -- | $583 / Sq Ft |
Tax History Compared to Growth
Tax History
| Year | Tax Paid | Tax Assessment Tax Assessment Total Assessment is a certain percentage of the fair market value that is determined by local assessors to be the total taxable value of land and additions on the property. | Land | Improvement |
|---|---|---|---|---|
| 2024 | $13,885 | $1,128,120 | $564,060 | $564,060 |
| 2023 | $10,259 | $807,852 | $403,926 | $403,926 |
| 2022 | $10,119 | $792,012 | $396,006 | $396,006 |
| 2021 | $10,059 | $776,484 | $388,242 | $388,242 |
| 2020 | $9,432 | $733,000 | $366,500 | $366,500 |
| 2019 | $9,869 | $753,456 | $376,728 | $376,728 |
| 2018 | $9,212 | $738,684 | $369,342 | $369,342 |
| 2017 | $9,168 | $724,200 | $362,100 | $362,100 |
| 2016 | $8,978 | $710,000 | $355,000 | $355,000 |
| 2015 | $5,931 | $454,910 | $180,758 | $274,152 |
| 2014 | $5,627 | $446,000 | $177,218 | $268,782 |
Agents Affiliated with this Home
-

Seller's Agent in 2023
Basant Somani
Green Valley Realty USA
(408) 835-4300
34 Total Sales
-
H
Buyer's Agent in 2023
Henry Lee
Realty ONE Group, Infinity
-
B
Seller's Agent in 2015
Brett Jennings
KW Bay Area Estates
Map
Source: MLSListings
MLS Number: ML81516267
APN: 097-73-005
- 138 Griglio Dr
- 4266 Verdigris Cir
- 307 Southbay Dr Unit 307
- 504 Summerland Dr Unit 504
- 4271 N 1st St Unit 105
- 316 Los Encinos St
- 316 Los Encinos St Unit 316
- 270 El Bosque Dr Unit 270
- 2052 Gold St Unit 34
- 108 El Bosque Dr Unit 108
- 250 El Bosque Dr Unit 250
- 214 El Bosque Dr Unit 214
- 574 Hermitage Dr Unit 574
- 708 Spindrift Dr
- 4496 Headen Way
- 766 Spindrift Place Unit 766
- 1901 Garzoni Place Unit 405
- 841 E River Pkwy
- 1581 Shore Place Unit 1
- 4503 Cheeney St
