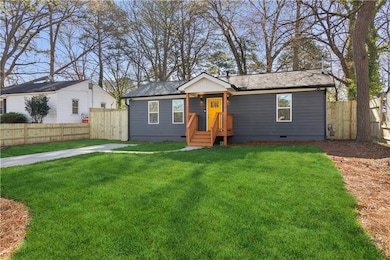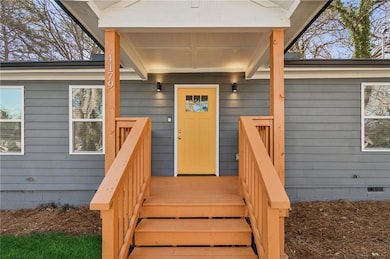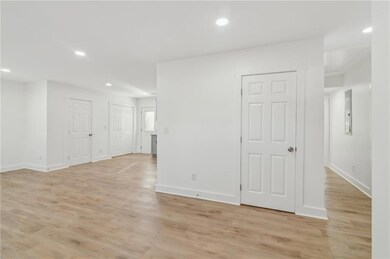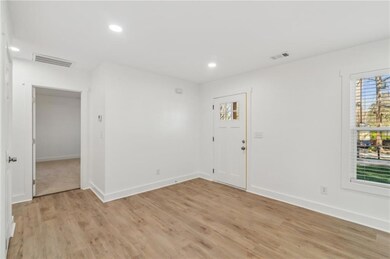4179 Hanes Dr Decatur, GA 30035
Southwest DeKalb NeighborhoodHighlights
- Open-Concept Dining Room
- Stone Countertops
- Covered Patio or Porch
- Attic
- Neighborhood Views
- Double Pane Windows
About This Home
Charming updated ranch in Decatur – Fully Renovated & Move-In Ready! This beautifully updated 3-bedroom, 2.5-bathroom bungalow-style home is nestled on a quiet street in a sought-after Decatur neighborhood. With brand-new electrical, plumbing, HVAC, newer roof, and a tankless water heater, this home offers peace of mind and modern living. The home boasts gleaming hardwood luxury vinyl, fresh paint inside and out, and a stylish kitchen with new stainless steel appliances. The open-concept floor plan seamlessly connects the spacious living area, making it perfect for entertaining. A large primary suite provides a relaxing retreat, while a newer roof adds to the home’s durability. Step outside to a private backyard, fully enclosed with a brand-new privacy fence, ideal for outdoor gatherings. This home is a perfect choice.
Home Details
Home Type
- Single Family
Est. Annual Taxes
- $3,670
Year Built
- Built in 1953
Lot Details
- Wood Fence
- Back Yard Fenced and Front Yard
Parking
- Driveway
Home Design
- Bungalow
- Composition Roof
- HardiePlank Type
Interior Spaces
- 1,392 Sq Ft Home
- 1-Story Property
- Ceiling Fan
- Recessed Lighting
- Double Pane Windows
- Open-Concept Dining Room
- Neighborhood Views
- Attic
Kitchen
- Electric Range
- Microwave
- Dishwasher
- Stone Countertops
- Wood Stained Kitchen Cabinets
Flooring
- Carpet
- Ceramic Tile
- Luxury Vinyl Tile
Bedrooms and Bathrooms
- 3 Main Level Bedrooms
- Shower Only
Laundry
- Laundry Room
- Laundry on main level
Outdoor Features
- Covered Patio or Porch
Schools
- Canby Lane Elementary School
- Mary Mcleod Bethune Middle School
- Towers High School
Utilities
- Central Heating and Cooling System
- Tankless Water Heater
- Phone Available
- Cable TV Available
Community Details
- Application Fee Required
- Glenhaven Acres Subdivision
Listing and Financial Details
- Security Deposit $2,500
- 12 Month Lease Term
- $35 Application Fee
- Assessor Parcel Number 15 163 03 015
Map
Source: First Multiple Listing Service (FMLS)
MLS Number: 7617572
APN: 15-163-03-015
- 4119 Brenda Dr
- 4154 Brenda Dr
- 4162 Brenda Dr
- 1895 Oak Valley Rd
- 4083 Vale Ct
- 2114 Treehaven Ct
- 4802 Glenwood Rd
- 3961 Lindsey Dr
- 4259 Lamar St
- 4318 Welbron Dr
- 1808 Meadowglades Dr
- 4565 Covington Hwy
- 4655 Glenwood Rd
- 2107 Hilton Dr
- 4561 Osprey Ln
- 2204 Eagles Nest Cir
- 1590 Agape Way
- 1720 Danrich Dr
- 2088 Manhattan Pkwy
- 4449 Cedar Ridge Trail







