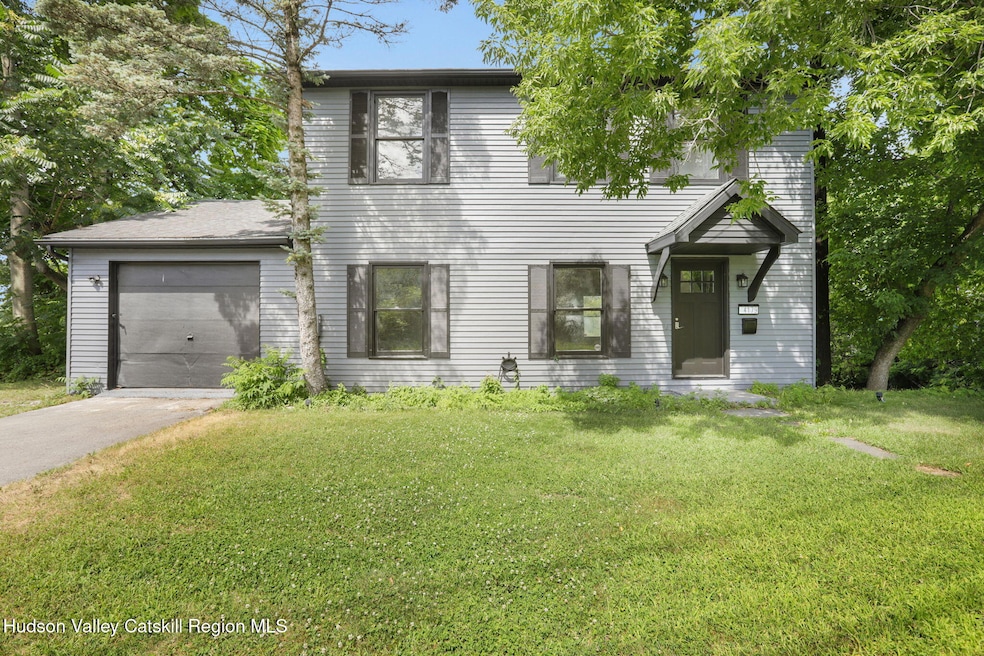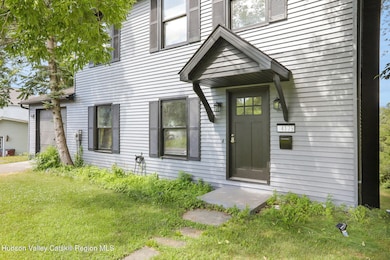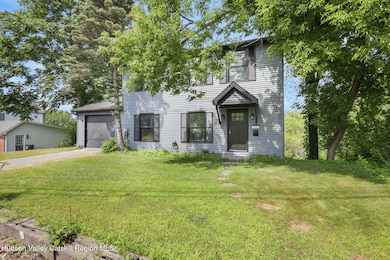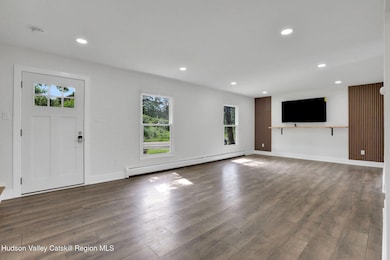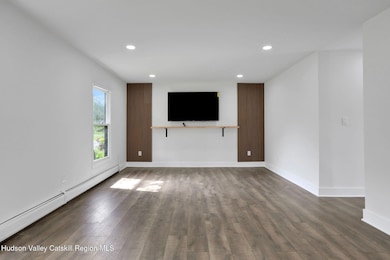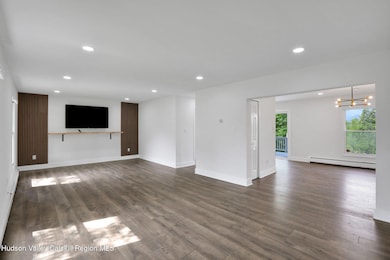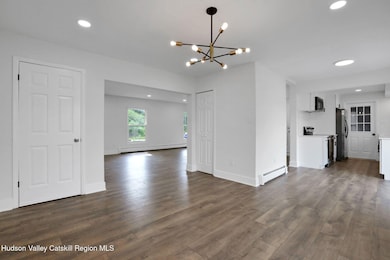4179 Route 9w Saugerties, NY 12477
Estimated payment $2,635/month
Highlights
- 1 Acre Lot
- Deck
- 2 Car Attached Garage
- Mountain View
- Traditional Architecture
- Living Room
About This Home
Welcome home to this beautifully renovated two-story home, located just minutes from the Village of Saugerties!
Step inside to discover a thoughtfully updated open floor plan featuring a spacious living area, dining room, half bath, laundry room and a modern kitchen—perfect for comfortable first floor living. The kitchen boasts quartz countertops, brand-new cabinetry, and stainless-steel appliances. Just off the kitchen is a spacious deck overlooking the property with stunning mountain views—perfect for relaxing or entertaining guests on warm summer nights. There's also direct access from the kitchen to the attached one-car garage for added ease. Upstairs, you'll find three generously sized bedrooms and two full bathrooms, both featuring glass-tiled showers. The primary bedroom includes ample closet space for all your storage needs. A full, unfinished basement offers even more storage potential and includes a second attached one-car garage. Not much to do besides move in—come take a look! Conveniently located minutes to local restaurants, shopping, Esopus Preserve, Saugerties Lighthouse, HITS horsehow, the Thruway, and so much more!
Home Details
Home Type
- Single Family
Est. Annual Taxes
- $7,000
Year Built
- Built in 1985
Lot Details
- 1 Acre Lot
- Property fronts a state road
- Gentle Sloping Lot
- Garden
- Back Yard
- Property is zoned 06
Parking
- 2 Car Attached Garage
- Front Facing Garage
- Off-Street Parking
Home Design
- Traditional Architecture
- Asphalt Roof
- Vinyl Siding
Interior Spaces
- 1,985 Sq Ft Home
- Recessed Lighting
- Sliding Doors
- Living Room
- Dining Room
- Mountain Views
- Unfinished Basement
- Basement Fills Entire Space Under The House
Kitchen
- Range
- Microwave
Flooring
- Carpet
- Laminate
- Tile
Bedrooms and Bathrooms
- 3 Bedrooms
- Primary bedroom located on second floor
Laundry
- Laundry Room
- Laundry on main level
- Dryer
- Washer
Home Security
- Carbon Monoxide Detectors
- Fire and Smoke Detector
Outdoor Features
- Deck
Mobile Home
Utilities
- Heating System Uses Oil
- Baseboard Heating
- Septic Tank
Listing and Financial Details
- Legal Lot and Block 14 / 2
- Assessor Parcel Number 9.3
Map
Home Values in the Area
Average Home Value in this Area
Tax History
| Year | Tax Paid | Tax Assessment Tax Assessment Total Assessment is a certain percentage of the fair market value that is determined by local assessors to be the total taxable value of land and additions on the property. | Land | Improvement |
|---|---|---|---|---|
| 2024 | $7,079 | $336,500 | $61,500 | $275,000 |
| 2023 | $6,539 | $295,000 | $61,500 | $233,500 |
| 2022 | $2,432 | $252,000 | $61,500 | $190,500 |
| 2021 | $2,432 | $215,000 | $55,500 | $159,500 |
| 2020 | $6,302 | $193,500 | $50,000 | $143,500 |
| 2019 | $4,129 | $193,500 | $50,000 | $143,500 |
| 2018 | $4,251 | $187,500 | $50,000 | $137,500 |
| 2017 | $4,198 | $184,000 | $50,000 | $134,000 |
| 2016 | $4,176 | $184,000 | $50,000 | $134,000 |
| 2015 | -- | $184,000 | $62,000 | $122,000 |
| 2014 | -- | $184,000 | $62,000 | $122,000 |
Property History
| Date | Event | Price | List to Sale | Price per Sq Ft | Prior Sale |
|---|---|---|---|---|---|
| 11/05/2025 11/05/25 | Price Changed | $389,900 | -3.7% | $196 / Sq Ft | |
| 09/25/2025 09/25/25 | Price Changed | $405,000 | -4.7% | $204 / Sq Ft | |
| 07/14/2025 07/14/25 | For Sale | $425,000 | +95.7% | $214 / Sq Ft | |
| 01/17/2025 01/17/25 | Sold | $217,200 | -6.4% | $129 / Sq Ft | View Prior Sale |
| 10/31/2024 10/31/24 | For Sale | $232,000 | 0.0% | $138 / Sq Ft | |
| 10/30/2024 10/30/24 | Pending | -- | -- | -- | |
| 10/23/2024 10/23/24 | Pending | -- | -- | -- | |
| 09/20/2024 09/20/24 | For Sale | $232,000 | 0.0% | $138 / Sq Ft | |
| 07/03/2024 07/03/24 | Pending | -- | -- | -- | |
| 06/20/2024 06/20/24 | For Sale | $232,000 | -- | $138 / Sq Ft |
Purchase History
| Date | Type | Sale Price | Title Company |
|---|---|---|---|
| Deed | $217,200 | None Available | |
| Deed | $217,200 | None Available | |
| Deed | $217,200 | None Available | |
| Deed | -- | None Available | |
| Deed | -- | None Available | |
| Deed | -- | None Available | |
| Interfamily Deed Transfer | -- | None Available |
Mortgage History
| Date | Status | Loan Amount | Loan Type |
|---|---|---|---|
| Open | $195,480 | Purchase Money Mortgage | |
| Closed | $195,480 | Purchase Money Mortgage |
Source: Hudson Valley Catskills Region Multiple List Service
MLS Number: 20252970
APN: 4889-009.003-0002-014.000-0000
- 4170 Route 9w
- 60 John Shults Rd
- 277 Patterson Ln
- 54 Deak Ln
- 45 Sunset View Dr
- 165 W Camp Rd
- 50 Maple St
- 3959 Route 9w
- 38 Cheviot Rd Unit 8
- 3 Schoolhouse Rd
- 422 York St
- 15 Main St
- 1281 Woods Rd
- 35 Shear Rd
- 197 Old Route 32
- 161 Roundtop Rd
- 4108 State Route 9g
- 18 Montague Ln
- 3777 Route 9w
- 151 Wilhelm Rd
- 4294 Route 9w Unit 1
- 20 Bigelow Rd Unit 1
- 20 Bigelow Rd Unit 2
- 85 Round Top Rd
- 26 Main St
- 409 Peoples Rd
- 44 Main St
- 39 Levy Place
- 5265 County Rt 9g
- 190 Main St
- 32 Church Ave
- 211 Main St Unit A
- 86 Ulster Ave Unit B
- 18 Market St Unit 2
- 18 Market St Unit 1
- 110 Partition St Unit 3
- 22-24 Jane St Unit 24a
- 340 Main St
- 356 County Route 6
- 22 Clermont St
