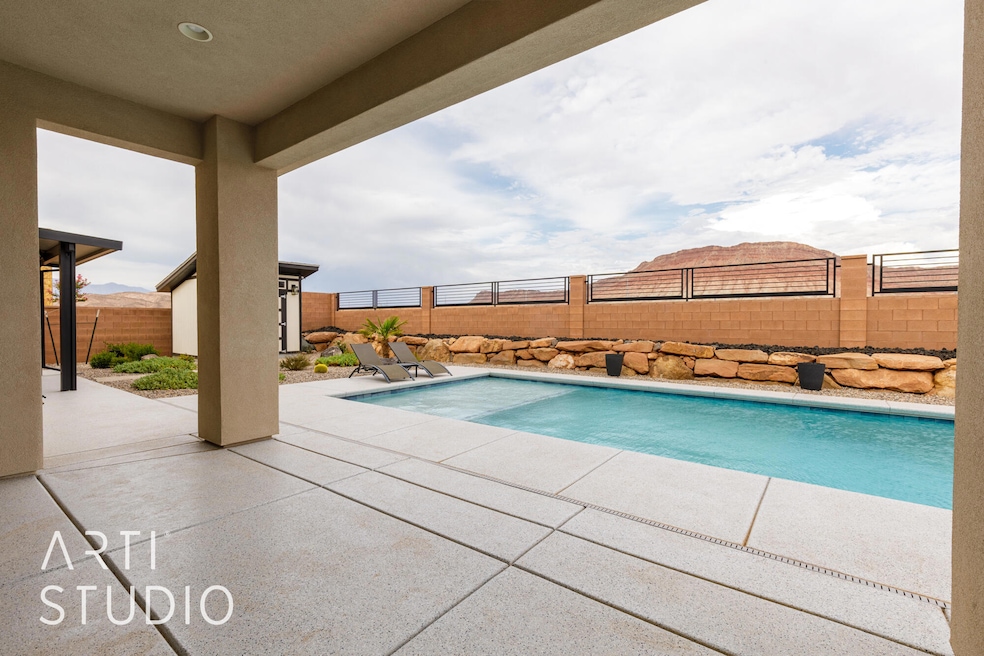PENDING
$405K PRICE DROP
4179 S 1095 E Washington, UT 84780
Estimated payment $6,571/month
Total Views
22,142
6
Beds
6
Baths
4,716
Sq Ft
$253
Price per Sq Ft
Highlights
- Concrete Pool
- Mountain View
- Private Yard
- RV Garage
- Main Floor Primary Bedroom
- 1-minute walk to Dog Town Dog Park
About This Home
Immaculate modern home in Iron Horse backing up to Desert Habitat Reserve. This private backyard is an oasis with stunning mountain views! Features include a pool, outdoor BBQ area, Everlights and spacious RV GARAGE with additional parking. Upgraded throughout with stylish finishes, this home offers both luxury and comfort. Enjoy peaceful evenings in your beautifully designed outdoor space — perfect for entertaining or relaxing. A rare find in a highly sought-after community!
Home Details
Home Type
- Single Family
Est. Annual Taxes
- $3,972
Year Built
- Built in 2023
Lot Details
- 0.28 Acre Lot
- Property is Fully Fenced
- Landscaped
- Sprinkler System
- Private Yard
HOA Fees
- $23 Monthly HOA Fees
Parking
- Attached Garage
- Garage Door Opener
- RV Garage
Home Design
- Slab Foundation
- Tile Roof
- Stucco Exterior
Interior Spaces
- 4,716 Sq Ft Home
- 2-Story Property
- Ceiling Fan
- Self Contained Fireplace Unit Or Insert
- Mountain Views
Kitchen
- Built-In Range
- Microwave
- Dishwasher
- Disposal
Bedrooms and Bathrooms
- 6 Bedrooms
- Primary Bedroom on Main
- Walk-In Closet
- 6 Bathrooms
- Bathtub With Separate Shower Stall
Pool
- Concrete Pool
- Heated In Ground Pool
- Fence Around Pool
Outdoor Features
- Covered Deck
- Covered Patio or Porch
- Storage Shed
Schools
- Majestic Fields Elementary School
- Crimson Cliffs Middle School
- Crimson Cliffs High School
Utilities
- Cooling Available
- Heating System Uses Natural Gas
- Heat Pump System
- Water Softener is Owned
Community Details
- Iron Horse Subdivision
Listing and Financial Details
- Assessor Parcel Number W-IHRS-2-44
Map
Create a Home Valuation Report for This Property
The Home Valuation Report is an in-depth analysis detailing your home's value as well as a comparison with similar homes in the area
Tax History
| Year | Tax Paid | Tax Assessment Tax Assessment Total Assessment is a certain percentage of the fair market value that is determined by local assessors to be the total taxable value of land and additions on the property. | Land | Improvement |
|---|---|---|---|---|
| 2025 | $3,972 | $674,740 | $127,050 | $547,690 |
| 2023 | $2,489 | $373,505 | $127,050 | $246,455 |
| 2022 | $2,000 | $231,000 | $231,000 | $0 |
Source: Public Records
Property History
| Date | Event | Price | List to Sale | Price per Sq Ft | Prior Sale |
|---|---|---|---|---|---|
| 02/06/2026 02/06/26 | Pending | -- | -- | -- | |
| 01/09/2026 01/09/26 | Price Changed | $1,195,000 | -7.9% | $253 / Sq Ft | |
| 01/03/2026 01/03/26 | Price Changed | $1,297,999 | -0.2% | $275 / Sq Ft | |
| 12/08/2025 12/08/25 | Price Changed | $1,299,999 | -6.5% | $276 / Sq Ft | |
| 11/12/2025 11/12/25 | Price Changed | $1,389,999 | -0.7% | $295 / Sq Ft | |
| 09/17/2025 09/17/25 | Price Changed | $1,399,999 | -3.4% | $297 / Sq Ft | |
| 09/02/2025 09/02/25 | Price Changed | $1,450,000 | -1.7% | $307 / Sq Ft | |
| 08/22/2025 08/22/25 | Price Changed | $1,475,000 | -1.7% | $313 / Sq Ft | |
| 08/06/2025 08/06/25 | Price Changed | $1,499,999 | -6.3% | $318 / Sq Ft | |
| 07/21/2025 07/21/25 | For Sale | $1,599,999 | +28.1% | $339 / Sq Ft | |
| 07/05/2023 07/05/23 | Sold | -- | -- | -- | View Prior Sale |
| 05/18/2023 05/18/23 | Price Changed | $1,249,500 | -3.8% | $265 / Sq Ft | |
| 04/17/2023 04/17/23 | For Sale | $1,299,500 | -- | $276 / Sq Ft |
Source: Washington County Board of REALTORS®
Purchase History
| Date | Type | Sale Price | Title Company |
|---|---|---|---|
| Warranty Deed | -- | None Listed On Document | |
| Warranty Deed | -- | Gt Title Services | |
| Warranty Deed | -- | Gt Title Services | |
| Quit Claim Deed | -- | Gt Title Services | |
| Warranty Deed | -- | Gt Title Services |
Source: Public Records
Mortgage History
| Date | Status | Loan Amount | Loan Type |
|---|---|---|---|
| Previous Owner | $671,618 | New Conventional | |
| Previous Owner | $671,618 | New Conventional |
Source: Public Records
Source: Washington County Board of REALTORS®
MLS Number: 25-263315
APN: W-IHRS-2-44
Nearby Homes
- 326 S Water Course Dr
- 353 S Water Course Dr
- 2991 E Rill Dr
- 361 S Water Course Dr
- 342 S Water Course Dr
- 3298 E Elkhorn Ln Unit 2024
- 200 E 400 S Unit 24
- 200 E 400 S Unit 8
- 156 E Holly Way
- 397 S Leoni Way
- 587 E Amiata Way
- 18 N 300 E Unit 9
- 504 E Telegraph St Unit 65
- 504 E Telegraph St Unit 14
- 504 E Telegraph St Unit 87
- 504 E Telegraph St Unit 72
- 448 E Telegraph St Unit 87
- 448 E Telegraph St Unit 91
- 448 E Telegraph St Unit 107
- 448 E Telegraph St Unit 136







