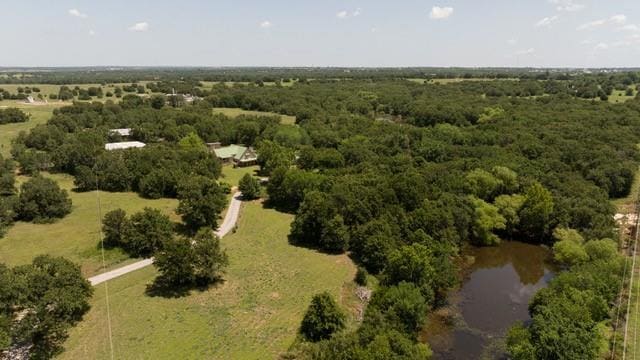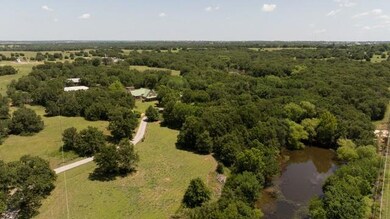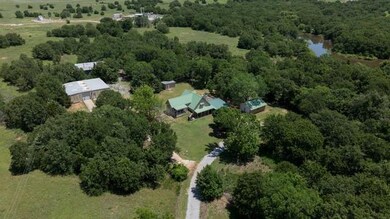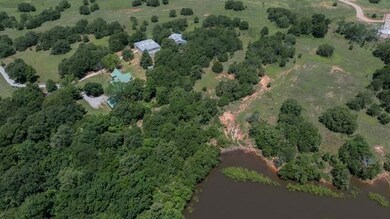4179 W Gatlin Rd Duncan, OK 73533
Estimated payment $3,878/month
Highlights
- Barn
- Deck
- Wooded Lot
- 114 Acre Lot
- Lake, Pond or Stream
- Ranch Style House
About This Home
This established homeplace is comprised of 154 acres of lush hunting land in Stephens County, only a few minutes from Duncan, but far enough off the road to feel secluded. Such a beautiful and private piece of property embracing the natural beauty of God's County. Enjoy a morning cup of joe on your covered front porch while deer gallop through the yard. This spacious 3 bedroom, 2 bathroom home features 2 living areas, a large outdoor living area, a private balcony, an attached 2 car garages, and an unattached 2 car garage. This custom home is a natural storm shelter with 13" thick concrete walls on the first floor where the kitchen, a living area, bedroom, and full bathroom are located. The 2nd floor was an addition with 2 bedrooms, a full bathroom, and a large living area with fireplace. Such a cozy place to call home! Brand new windows installed throughout the home. From the 2nd floor, step outside the back door to enjoy your large concrete patio - perfect for relaxing on a warm Oklahoma evening. The property also has a large 50x60 shop, 5 roll-up doors, its own private driveway, equipped with electricity, plumbed with sink, and a concrete floor - making it ideal for projects, storage, or equipment. The picturesque hay barn sits north of the shop. The land itself offers mature trees for shade and cleared land for grazing. The potential of this property is endless - make it your next homestead or turn it into an Oklahoma Outfitters hunting lodge. I've got the Ranger all gassed up - call me and let me show you around this property today!
Home Details
Home Type
- Single Family
Year Built
- Built in 1968
Lot Details
- 114 Acre Lot
- Rural Setting
- Cross Fenced
- Wooded Lot
Parking
- 4 Car Garage
Home Design
- Ranch Style House
- Earth Berm
- Brick Exterior Construction
- Slab Foundation
- Metal Roof
- Pre-Cast Concrete Construction
Interior Spaces
- 1,907 Sq Ft Home
- Wood Burning Fireplace
Bedrooms and Bathrooms
- 3 Bedrooms
Outdoor Features
- Lake, Pond or Stream
- Balcony
- Deck
- Covered Patio or Porch
Schools
- Central High Elementary School
- Central High JHS Middle School
- Central High High School
Farming
- Barn
- Pasture
Utilities
- Window Unit Cooling System
- Central Heating
Listing and Financial Details
- Legal Lot and Block 14 / 20
Map
Home Values in the Area
Average Home Value in this Area
Property History
| Date | Event | Price | List to Sale | Price per Sq Ft |
|---|---|---|---|---|
| 10/09/2025 10/09/25 | Price Changed | $620,000 | -16.2% | $325 / Sq Ft |
| 07/31/2025 07/31/25 | Price Changed | $740,000 | -1.3% | $388 / Sq Ft |
| 06/10/2025 06/10/25 | For Sale | $750,000 | -- | $393 / Sq Ft |
Source: MLSOK
MLS Number: 1175223
- ???? Gatlin
- 280785 Scissortail Dr
- 0 N 44th St
- 279389 State Highway 7
- 280979 Shamrock Rd
- 161616 N Highway 81
- 1060 W Osage Rd
- 1100 W Osage Rd
- E Gatlin Rd Unit Marlow OK 73055
- ???? Blackburn Rd
- 0 Clear Springs Dr
- 2814 2814 Springdale Ln
- 3412 Fox Hollow Rd
- 3005 W Foxboro
- 30 Canterbury Ln
- 1209 Bent Tree St
- 28 Canterbury Ln
- 278077 278077 Blackburn
- 3990 N Ridgeview Dr
- 3885 N Ridgeview Dr
- 1710 W Plato Rd
- 2342 N 7th St
- 419 S 27th St Unit 107
- 305 S 12th St
- 740 Westview Rd
- 4708 SE Sunnymeade Dr
- 3501 E Gore Blvd
- 3502 E Gore Blvd
- 315 SE Warwick Way
- 3011 E Gore Blvd
- 106 Oak St
- 404 NW 3rd St Unit S
- 404 NW 3rd St Unit north
- 20 NW Mission Blvd
- 412 NW 3rd St
- 410 NW Arlington Ave Unit A
- 410 NW Arlington Ave Unit B
- 407 NW 5th St Unit above garage
- 416 NW Euclid Ave Unit up SS
- 622 SW Bishop Rd







