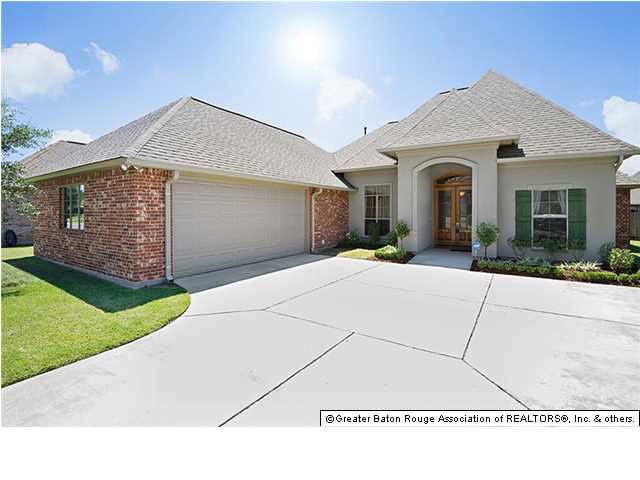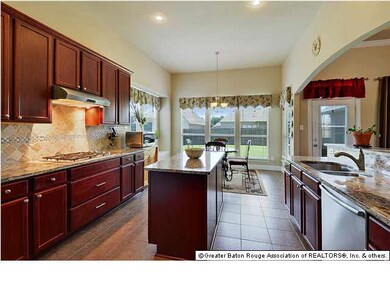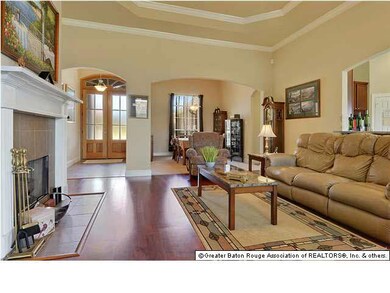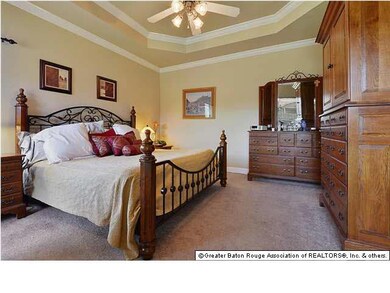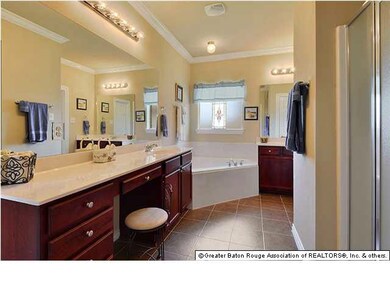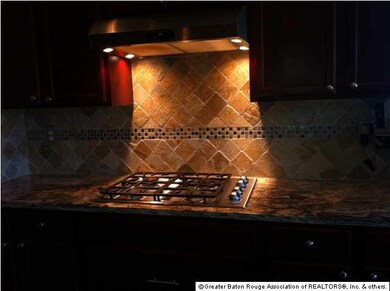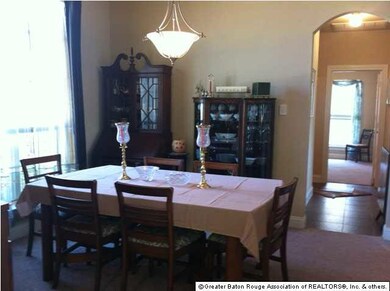
4179 Wilderness Run Dr Zachary, LA 70791
Highlights
- Health Club
- Medical Services
- Acadian Style Architecture
- Rollins Place Elementary School Rated A-
- Wood Flooring
- Covered Patio or Porch
About This Home
As of November 2014Triple Split Floor plan - This 4Br/3Ba home is waiting for you. The kitchen has granite countertops and tile backsplash along with a Bosch dishwasher, wall oven, gas stove, island and separate pantry. The spacious master bedroom has a tray ceiling and ceiling fan. Two vanities are in the master bath along with a jetted tub, separate shower, and large walk in closet. Other amenities: fenced yard, covered patio, gutters, double garage with storage, architectural roof, front yard sprinkler system. Seller is offering a Global Home Warranty. Property qualifies for Rural Development loan. Seller has a letter saying property does not require flood insurance. Fireplace tools are reserved. Measurements not warranted by Realtor. Seller elects to sell with full waiver of warranty&redhibition at act of sale as per LA C.C.art 2520 et.seq. Buyer to initial this section of purchase agreement. Pre-approval letter to be submitted with offer. Seller requires full loan approval 5 days before closing. Please state this in offer.
Last Agent to Sell the Property
Mary Ann Easley
Covington & Associates Real Estate, LLC License #0000043259 Listed on: 08/01/2014

Home Details
Home Type
- Single Family
Est. Annual Taxes
- $2,814
Year Built
- Built in 2009
Lot Details
- Lot Dimensions are 75x140
- Property is Fully Fenced
- Privacy Fence
- Wood Fence
- Landscaped
- Level Lot
HOA Fees
- $15 Monthly HOA Fees
Home Design
- Acadian Style Architecture
- Brick Exterior Construction
- Slab Foundation
- Architectural Shingle Roof
- Stucco
Interior Spaces
- 2,259 Sq Ft Home
- 1-Story Property
- Crown Molding
- Ceiling height of 9 feet or more
- Ceiling Fan
- Factory Built Fireplace
- Ventless Fireplace
- Gas Log Fireplace
- Window Treatments
- Living Room
- Breakfast Room
- Formal Dining Room
- Utility Room
- Electric Dryer Hookup
- Attic Access Panel
Kitchen
- Built-In Oven
- Gas Oven
- Gas Cooktop
- Ice Maker
- Dishwasher
- Disposal
Flooring
- Wood
- Carpet
- Ceramic Tile
Bedrooms and Bathrooms
- 4 Bedrooms
- En-Suite Primary Bedroom
- Walk-In Closet
- 3 Full Bathrooms
Home Security
- Home Security System
- Fire and Smoke Detector
Parking
- 2 Car Attached Garage
- Garage Door Opener
Outdoor Features
- Covered Patio or Porch
- Exterior Lighting
Location
- Mineral Rights
Utilities
- Central Heating and Cooling System
- Heating System Uses Gas
- Cable TV Available
Listing and Financial Details
- Home warranty included in the sale of the property
Community Details
Overview
- Built by D.R. Horton, Inc. - Gulf Coast
Amenities
- Medical Services
- Shops
- Community Library
Recreation
- Health Club
Ownership History
Purchase Details
Home Financials for this Owner
Home Financials are based on the most recent Mortgage that was taken out on this home.Purchase Details
Home Financials for this Owner
Home Financials are based on the most recent Mortgage that was taken out on this home.Similar Homes in Zachary, LA
Home Values in the Area
Average Home Value in this Area
Purchase History
| Date | Type | Sale Price | Title Company |
|---|---|---|---|
| Warranty Deed | $235,000 | -- | |
| Warranty Deed | $231,500 | -- |
Mortgage History
| Date | Status | Loan Amount | Loan Type |
|---|---|---|---|
| Open | $230,743 | FHA | |
| Previous Owner | $175,655 | New Conventional | |
| Previous Owner | $185,200 | New Conventional |
Property History
| Date | Event | Price | Change | Sq Ft Price |
|---|---|---|---|---|
| 11/25/2014 11/25/14 | Sold | -- | -- | -- |
| 10/06/2014 10/06/14 | Pending | -- | -- | -- |
| 08/01/2014 08/01/14 | For Sale | $239,900 | -- | $106 / Sq Ft |
Tax History Compared to Growth
Tax History
| Year | Tax Paid | Tax Assessment Tax Assessment Total Assessment is a certain percentage of the fair market value that is determined by local assessors to be the total taxable value of land and additions on the property. | Land | Improvement |
|---|---|---|---|---|
| 2024 | $2,814 | $29,367 | $3,300 | $26,067 |
| 2023 | $2,814 | $25,980 | $3,300 | $22,680 |
| 2022 | $3,258 | $25,980 | $3,300 | $22,680 |
| 2021 | $3,258 | $25,980 | $3,300 | $22,680 |
| 2020 | $3,288 | $25,980 | $3,300 | $22,680 |
| 2019 | $3,272 | $23,500 | $3,300 | $20,200 |
| 2018 | $3,284 | $23,500 | $3,300 | $20,200 |
| 2017 | $3,284 | $23,500 | $3,300 | $20,200 |
| 2016 | $2,230 | $23,500 | $3,300 | $20,200 |
| 2015 | $2,175 | $23,500 | $3,300 | $20,200 |
| 2014 | $2,121 | $23,150 | $3,300 | $19,850 |
| 2013 | -- | $23,150 | $3,300 | $19,850 |
Agents Affiliated with this Home
-
M
Seller's Agent in 2014
Mary Ann Easley
Covington & Associates Real Estate, LLC
-
Linda Rivette
L
Buyer's Agent in 2014
Linda Rivette
RE/MAX
(225) 235-8707
1 in this area
3 Total Sales
Map
Source: Greater Baton Rouge Association of REALTORS®
MLS Number: 201411013
APN: 02481227
- 4370 Honeysuckle Dr
- 4089 Shady Ridge
- 4046 Driftwood Dr
- 4060 Driftwood Dr
- 3966 Saint Andrews Ave
- 2095 High Point Dr
- 2555 N Turnberry Ave
- 3865 Club View Ct
- 2220 Saint Andrews Ave
- 2925 Church St
- 2963 Church St
- 3027 Church St
- 3760 Club View Ct
- 3730 Club View Ct
- 3518 Main St
- 2853 April St
- 3639 Cherry St
- 3713 Robert St
- 4279 Cypress Pointe Dr
- 3624 Cruden Bay Dr
