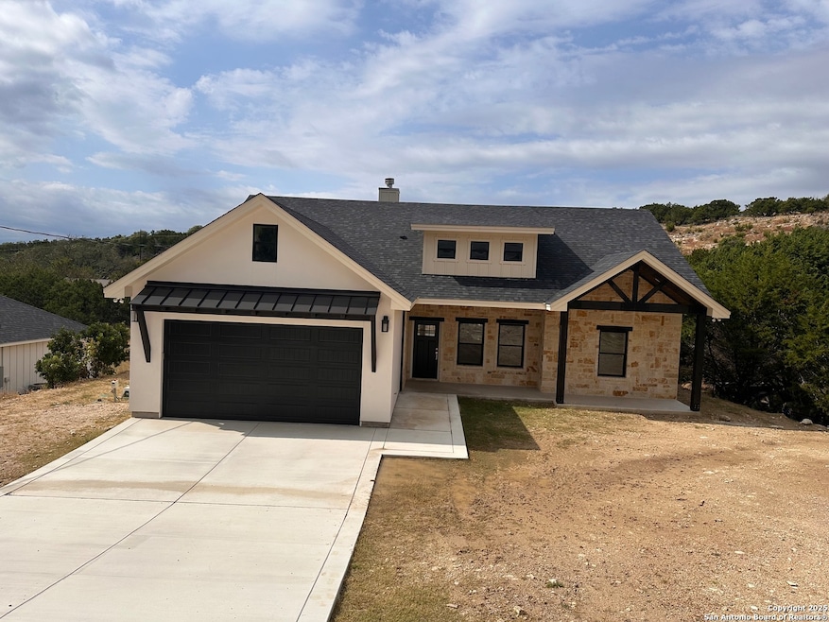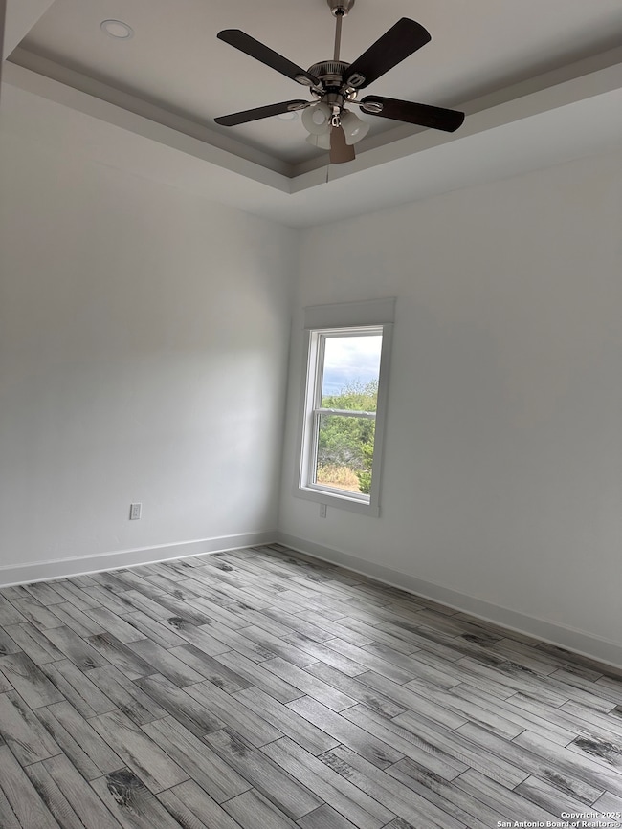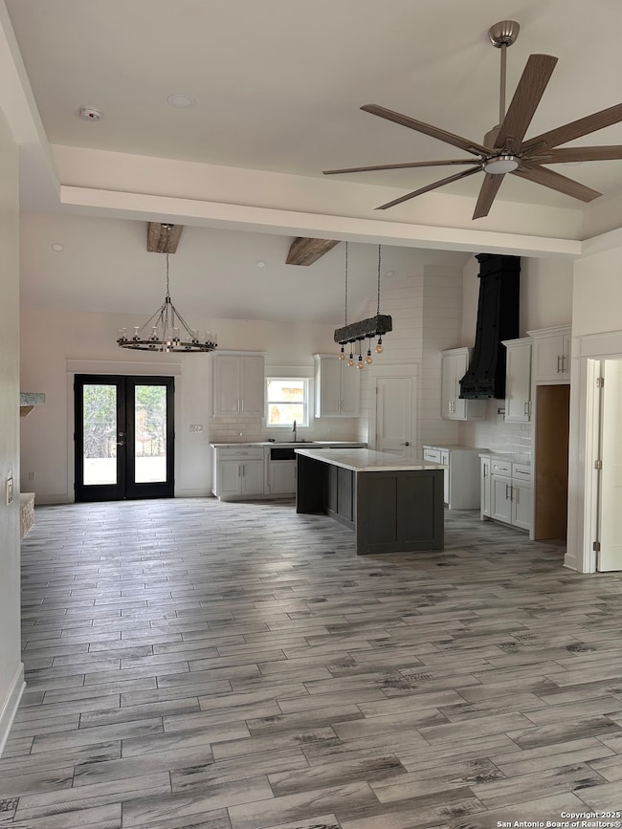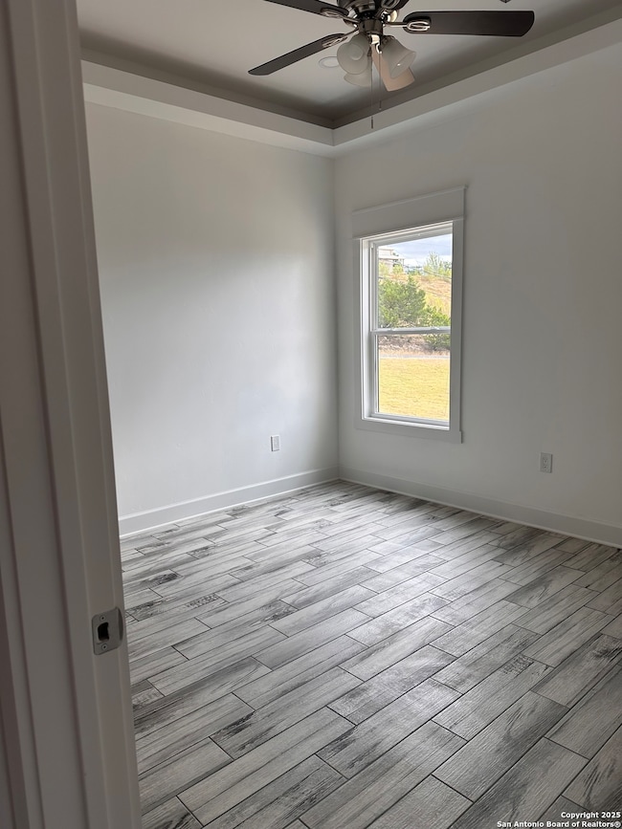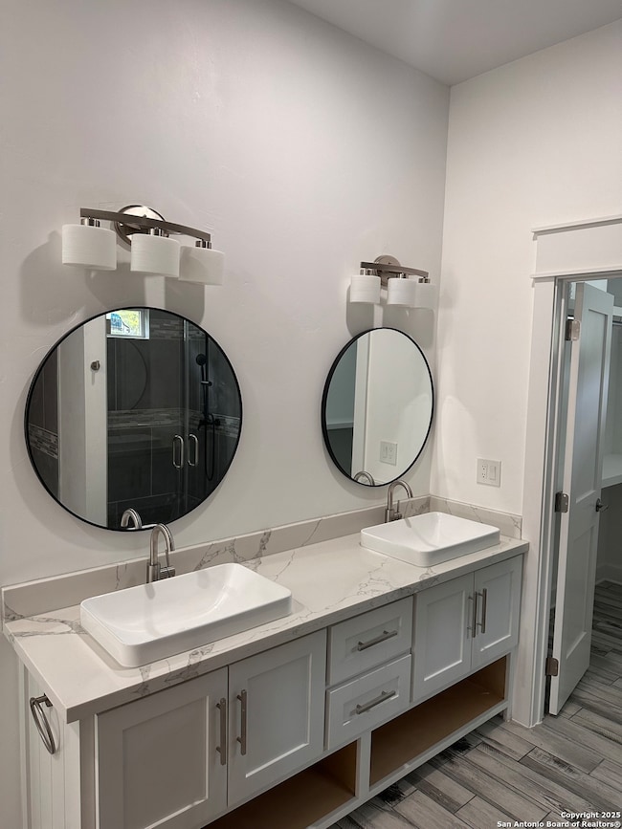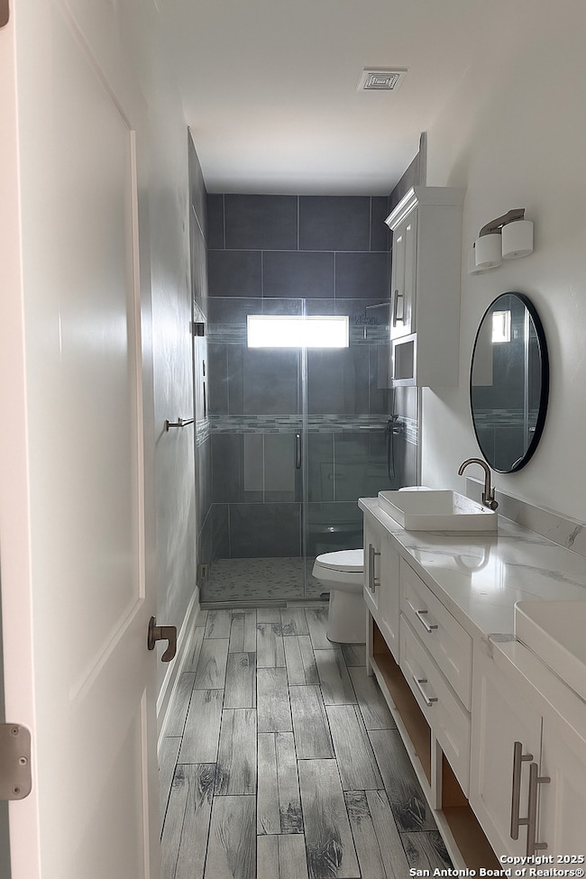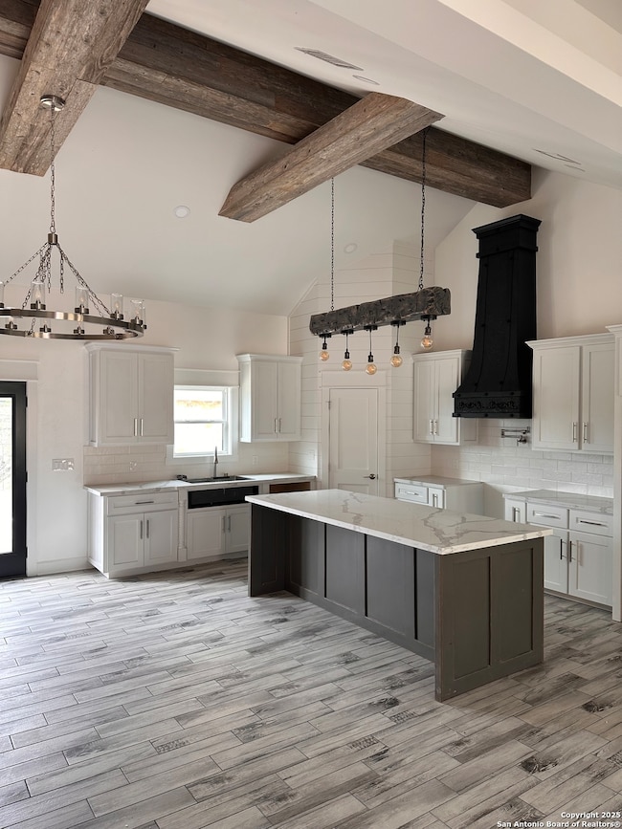418 Alvin Dr Kerrville, TX 78028
Estimated payment $2,644/month
Highlights
- New Construction
- Living Room with Fireplace
- Farmhouse Sink
- Nimitz Elementary School Rated A-
- Vaulted Ceiling
- Walk-In Pantry
About This Home
Stunning new construction Hill Country home offering modern design and timeless craftsmanship. This three-bedroom, 2 bath home showcases an open concept layout with vaulted ceilings, exposed beams, and a gorgeous floor to ceiling stone fireplace as the centerpiece. The designer kitchen features quartz countertops, large island farmhouse sink, custom cabinetry and a striking ornate black vent hood. Spacious primary suite includes a walk-in shower, dual vanities and elegant finishes. Step outside to enjoy Hill Country views from the deck and outdoor stone fireplace. Conveniently located minutes from downtown Kerrville.
Listing Agent
Natalie McCreless
Phyllis Browning Company Listed on: 11/01/2025
Home Details
Home Type
- Single Family
Est. Annual Taxes
- $988
Year Built
- Built in 2025 | New Construction
Lot Details
- 1,642 Sq Ft Lot
Home Design
- Slab Foundation
- Composition Roof
- Stucco
Interior Spaces
- 1,691 Sq Ft Home
- Property has 1 Level
- Vaulted Ceiling
- Whole House Fan
- Ceiling Fan
- Brick Fireplace
- Living Room with Fireplace
- 2 Fireplaces
- Ceramic Tile Flooring
Kitchen
- Walk-In Pantry
- Farmhouse Sink
Bedrooms and Bathrooms
- 3 Bedrooms
- Walk-In Closet
- 2 Full Bathrooms
Laundry
- Laundry on main level
- Washer Hookup
Attic
- Attic Floors
- Permanent Attic Stairs
Home Security
- Carbon Monoxide Detectors
- Fire and Smoke Detector
Parking
- 2 Car Garage
- Garage Door Opener
Schools
- Kerrville Elementary And Middle School
- Kerrville High School
Utilities
- Central Heating and Cooling System
- Electric Water Heater
- Phone Available
- Cable TV Available
Community Details
- Built by LGR Contractors
- Cedar Ridge Subdivision
Listing and Financial Details
- Tax Lot 45
Map
Home Values in the Area
Average Home Value in this Area
Tax History
| Year | Tax Paid | Tax Assessment Tax Assessment Total Assessment is a certain percentage of the fair market value that is determined by local assessors to be the total taxable value of land and additions on the property. | Land | Improvement |
|---|---|---|---|---|
| 2025 | $988 | $469,800 | $45,000 | $424,800 |
| 2024 | $2,883 | $223,696 | $24,400 | $199,296 |
| 2023 | $317 | $24,400 | $24,400 | $0 |
| 2022 | $357 | $24,400 | $24,400 | $0 |
| 2021 | $395 | $24,400 | $24,400 | $0 |
| 2020 | $3,496 | $203,994 | $24,400 | $179,594 |
| 2019 | $524 | $30,364 | $24,400 | $5,964 |
| 2018 | $269 | $15,724 | $9,760 | $5,964 |
| 2017 | $167 | $9,760 | $9,760 | $0 |
| 2016 | $167 | $9,760 | $9,760 | $0 |
| 2015 | -- | $9,760 | $9,760 | $0 |
| 2014 | -- | $4,880 | $4,880 | $0 |
Property History
| Date | Event | Price | List to Sale | Price per Sq Ft |
|---|---|---|---|---|
| 11/01/2025 11/01/25 | For Sale | $485,000 | -- | $287 / Sq Ft |
Purchase History
| Date | Type | Sale Price | Title Company |
|---|---|---|---|
| Warranty Deed | -- | Fidelity Abstract & Title | |
| Vendors Lien | -- | Fidelity Abstract & Title Co | |
| Cash Sale Deed | -- | None Available |
Mortgage History
| Date | Status | Loan Amount | Loan Type |
|---|---|---|---|
| Previous Owner | $16,000 | Adjustable Rate Mortgage/ARM |
Source: San Antonio Board of REALTORS®
MLS Number: 1923231
APN: R24776
- 207 Southway Dr
- 333 Secret Valley Dr
- 336 Secret Valley Dr
- 76 Great Sky Ave Unit 76
- 270 Southway Dr
- 204 Palo Verde Dr
- 318 Loma Vista Dr
- 211 Poco Vista Dr
- 317 Loma Vista Dr
- 211 Poco Vista Dr S
- 307 Westway Dr
- 180 Rim Rock Rd
- 109 Loma Vista Dr
- 101 Hidden Hollow Dr Unit 109
- 119 Palo Verde Dr
- 329 Loma Vista Dr
- 329 Loma Vista Dr Unit 31
- 400 Peggy Dr
- 400 Peggy St
- 230 Waggoman Rd
- 203 Ranchero Rd
- 717 Hill Country Dr
- 1000 Ranchero Rd Unit D
- 1605 Water St
- 537 Sand Bend Dr
- 2212 Rock Creek Dr
- 115 Plaza Dr
- 1012 #2A Guadalupe St
- 404 Scott St
- 518 Wigwam Ln
- 523 Tomahawk Trail
- 1749-1775 Sheppard Rees Rd
- 2105 Singing Wind Dr
- 1504 5th St
- 1000 Paschal Ave
- 2601 Singing Wind Dr
- 121 Ivy Ln
- 1407 Sidney Baker St
- 205 Ivy Ln
- 705 Tennis St
