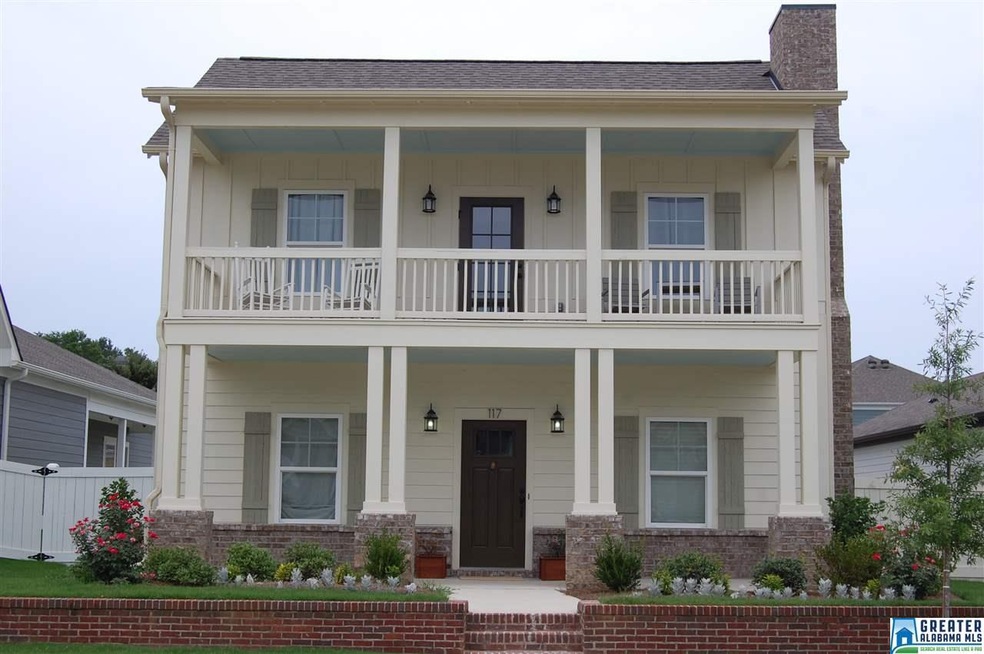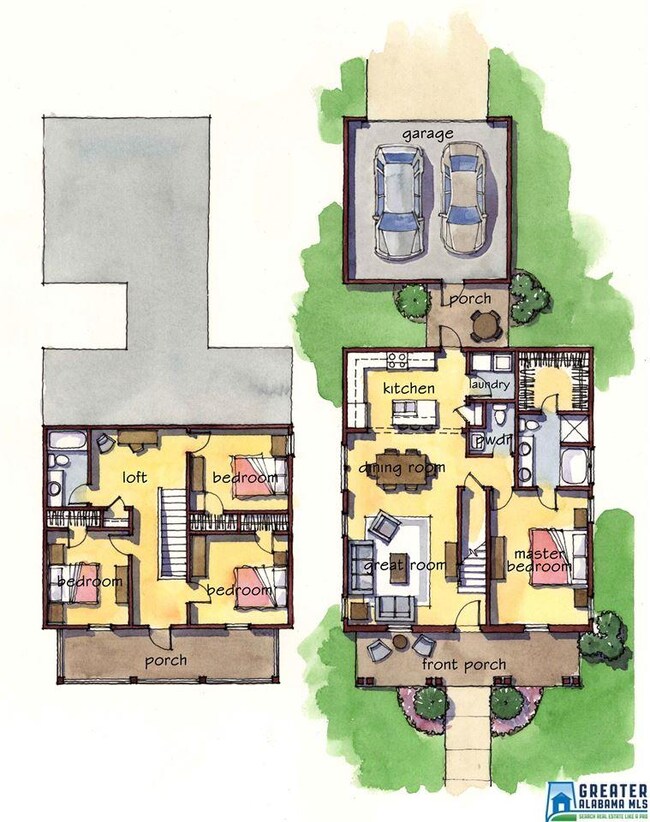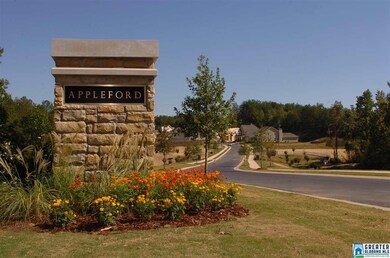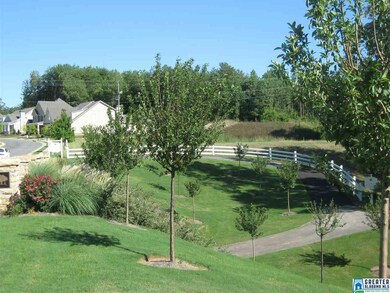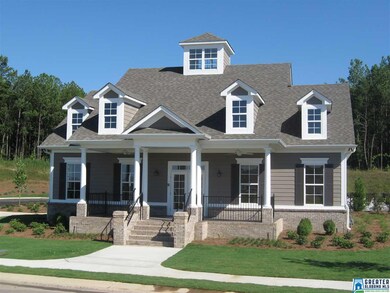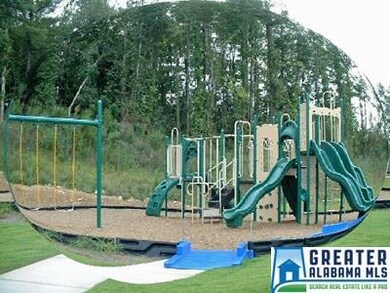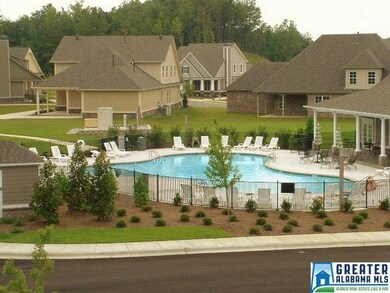
418 Appleford Rd Helena, AL 35080
Highlights
- In Ground Pool
- Wind Turbine Power
- Recreation Room with Fireplace
- Helena Intermediate School Rated A-
- Clubhouse
- Wood Flooring
About This Home
As of October 2019The Yorkshire a Return to the American Dream. Big double front porches welcome you home to luxury living. Great room w/WOOD BURNING fireplace, dining room & kitchen create open living at its best. Master suite w/spa like bath invites you to slow down & relax. Bring lots of clothes for this big closet. Kitchen located at back of home near 2 car garage. Easy to bring in groceries. Laundry & Powder room complete main level. Upstairs are 3 BDRS, Full Bath & a loft/den area. So grab a cold beverage and kick your feet up on your covered patio. Relax...you're HOME. Amenities include hardwoods, granite, stainless appliances, under mount sink, large kitchen island,backsplash, BRICK FP ,recessed lighting, raised vanities, framed mirrors, irrigation system & so much more. With it's sidewalks, parks, trails, pool & rolling hills Hillsboro is the perfect setting to call home. Come visit us today and let us show you why so many have chosen to call Hillsboro HOME and return to the American Dream.
Last Agent to Sell the Property
Judy Baker
Ingram & Associates, LLC License #000075162 Listed on: 04/02/2015
Co-Listed By
Amy Newell - Brakefield
Ingram & Associates, LLC License #000064233
Home Details
Home Type
- Single Family
Est. Annual Taxes
- $1,673
Year Built
- 2015
HOA Fees
- $57 Monthly HOA Fees
Parking
- 2 Car Attached Garage
- Rear-Facing Garage
Home Design
- Home Under Construction
- Slab Foundation
- HardiePlank Siding
Interior Spaces
- 2-Story Property
- Crown Molding
- Smooth Ceilings
- Ceiling Fan
- Recessed Lighting
- Fireplace Features Blower Fan
- Double Pane Windows
- Great Room
- Dining Room
- Recreation Room with Fireplace
- Loft
- Pull Down Stairs to Attic
Kitchen
- Electric Cooktop
- Stove
- Built-In Microwave
- Dishwasher
- Stone Countertops
- Disposal
Flooring
- Wood
- Carpet
- Tile
Bedrooms and Bathrooms
- 4 Bedrooms
- Primary Bedroom on Main
- Garden Bath
- Separate Shower
Laundry
- Laundry Room
- Laundry on main level
- Washer and Electric Dryer Hookup
Pool
- In Ground Pool
- Fence Around Pool
- Pool is Self Cleaning
Utilities
- Central Heating and Cooling System
- Underground Utilities
- Gas Water Heater
Additional Features
- Wind Turbine Power
- Covered Patio or Porch
- Irregular Lot
Listing and Financial Details
- Assessor Parcel Number 13-5-16-4-003-050.000
Community Details
Overview
- $11 Other Monthly Fees
- Mckay Management Association, Phone Number (205) 733-6700
Amenities
- Clubhouse
Recreation
- Community Pool
- Trails
- Bike Trail
Ownership History
Purchase Details
Home Financials for this Owner
Home Financials are based on the most recent Mortgage that was taken out on this home.Purchase Details
Home Financials for this Owner
Home Financials are based on the most recent Mortgage that was taken out on this home.Purchase Details
Home Financials for this Owner
Home Financials are based on the most recent Mortgage that was taken out on this home.Similar Homes in Helena, AL
Home Values in the Area
Average Home Value in this Area
Purchase History
| Date | Type | Sale Price | Title Company |
|---|---|---|---|
| Warranty Deed | $283,000 | None Available | |
| Warranty Deed | $232,927 | None Available | |
| Special Warranty Deed | $102,500 | None Available |
Mortgage History
| Date | Status | Loan Amount | Loan Type |
|---|---|---|---|
| Open | $277,240 | VA | |
| Closed | $283,000 | VA | |
| Previous Owner | $212,000 | VA | |
| Previous Owner | $181,600 | Construction |
Property History
| Date | Event | Price | Change | Sq Ft Price |
|---|---|---|---|---|
| 10/10/2019 10/10/19 | Sold | $283,000 | +1.4% | $160 / Sq Ft |
| 07/23/2019 07/23/19 | Price Changed | $279,000 | -0.7% | $158 / Sq Ft |
| 07/17/2019 07/17/19 | Price Changed | $281,000 | -0.7% | $159 / Sq Ft |
| 07/08/2019 07/08/19 | Price Changed | $283,000 | -1.2% | $160 / Sq Ft |
| 06/19/2019 06/19/19 | For Sale | $286,500 | +23.0% | $162 / Sq Ft |
| 01/21/2016 01/21/16 | Sold | $232,927 | +0.2% | $137 / Sq Ft |
| 11/24/2015 11/24/15 | Pending | -- | -- | -- |
| 04/02/2015 04/02/15 | For Sale | $232,420 | -- | $136 / Sq Ft |
Tax History Compared to Growth
Tax History
| Year | Tax Paid | Tax Assessment Tax Assessment Total Assessment is a certain percentage of the fair market value that is determined by local assessors to be the total taxable value of land and additions on the property. | Land | Improvement |
|---|---|---|---|---|
| 2024 | $1,673 | $34,140 | $0 | $0 |
| 2023 | $1,542 | $32,300 | $0 | $0 |
| 2022 | $1,324 | $27,860 | $0 | $0 |
| 2021 | $1,204 | $25,400 | $0 | $0 |
| 2020 | $1,099 | $24,240 | $0 | $0 |
| 2019 | $1,099 | $24,240 | $0 | $0 |
| 2017 | $1,043 | $22,120 | $0 | $0 |
| 2015 | $397 | $8,100 | $0 | $0 |
| 2014 | $397 | $8,100 | $0 | $0 |
Agents Affiliated with this Home
-

Seller's Agent in 2019
Karen Perry
SouthKey Real Estate & Development
(205) 901-0084
29 Total Sales
-

Buyer's Agent in 2019
JORDAN HOSEY
Real Broker LLC
(205) 213-2633
34 in this area
188 Total Sales
-
J
Seller's Agent in 2016
Judy Baker
Ingram & Associates, LLC
-
A
Seller Co-Listing Agent in 2016
Amy Newell - Brakefield
Ingram & Associates, LLC
-

Buyer's Agent in 2016
Troy Tabor
Century 21 Advantage
(205) 616-2036
2 in this area
69 Total Sales
Map
Source: Greater Alabama MLS
MLS Number: 627391
APN: 13-5-16-4-003-059-000
- 410 Appleford Rd
- 431 Appleford Rd
- 137 White Cottage Rd
- 188 Appleford Rd
- 168 Appleford Rd
- 120 Appleford Rd
- 3048 Bowron Rd
- 129 1st Ave W
- 216 Lees Cove
- 130 1st Ave W
- 129 Saint Charles Dr
- 2008 Jackson Ln
- 930 Jackson Cir
- 213 Rolling Mill St
- 9522 Brook Forest Cir
- 9458 Brook Forest Cir
- 1342 Old Cahaba Cove
- 140 Piney Woods Dr
- 110 Lake Davidson Ln
- 9142 Brookline Ln
