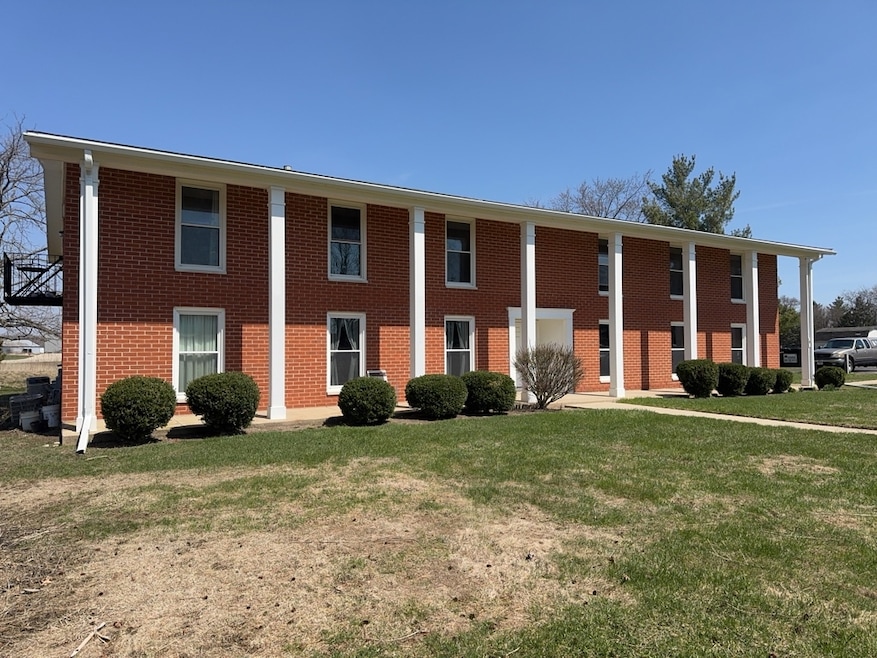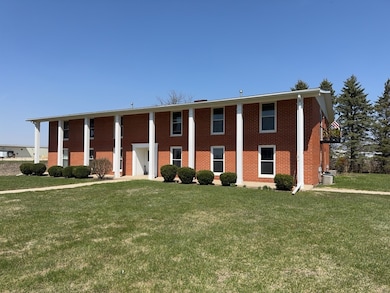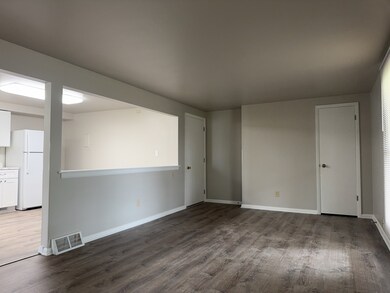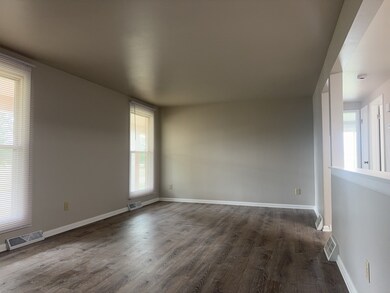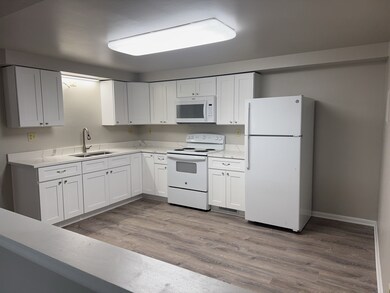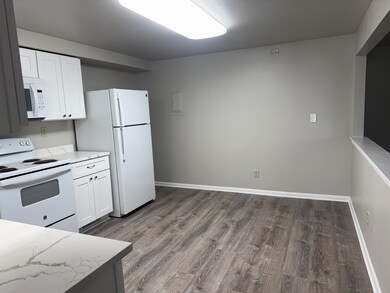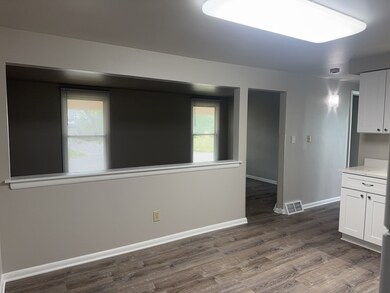418 Beloit St Unit 6 Walworth, WI 53184
Highlights
- Landscaped Professionally
- Patio
- Resident Manager or Management On Site
- Main Floor Bedroom
- Living Room
- Laundry Room
About This Home
Available immediately is this second floor beautifully remodeled two bedroom/one bath apartment!!! Large eat in kitchen offers exceptional cabinet and countertop space to make meal prep and family gatherings pleasurable. Kitchen opens directly into the expensive living room to make interaction with family and friends easy no matter the occasion. Both the primary bedroom with it's own semi-private balcony and the second bedroom are generously sized and offer exceptional closet space. New LVP flooring throughout adds a special ambience to any decor and makes cleaning a breeze. The building offers a full basement with coin-operated washers and dryers and folding area as well as your own private and secure 10' x 8' storage room. Outside there are two assigned parking spaces to ensure you have parking and a large courtyard to picnic and grill or sit and relax with family and friends in. Come and make this your next home you will not be disappointed. Pets are NOT allowed, and this is a non-smoking/non-vaping building and unit. Credit and background checks are required for all occupants age 18 and older that will be residing in the unit. School District: Walworth J1/High School: Big Foot/Elem. School: Walworth
Property Details
Home Type
- Multi-Family
Year Built
- Built in 1975 | Remodeled in 2025
Lot Details
- Lot Dimensions are 195 x 384
- Landscaped Professionally
Home Design
- Property Attached
- Entry on the 1st floor
- Brick Exterior Construction
- Asphalt Roof
- Concrete Perimeter Foundation
Interior Spaces
- 800 Sq Ft Home
- 2-Story Property
- Window Screens
- Family Room
- Living Room
- Dining Room
- Storage
- Laundry Room
- Vinyl Flooring
- Basement Fills Entire Space Under The House
- Carbon Monoxide Detectors
- Range
Bedrooms and Bathrooms
- 2 Bedrooms
- 2 Potential Bedrooms
- Main Floor Bedroom
- 1 Full Bathroom
Parking
- 2 Parking Spaces
- Driveway
- Assigned Parking
Outdoor Features
- Patio
Utilities
- Forced Air Heating and Cooling System
- Heating System Uses Natural Gas
- 100 Amp Service
Listing and Financial Details
- Security Deposit $1,795
- Property Available on 10/1/25
- Rent includes water, scavenger, exterior maintenance, lawn care, snow removal
- 12 Month Lease Term
Community Details
Overview
- 8 Units
- Ron Association, Phone Number (815) 455-1112
- Low-Rise Condominium
- Property managed by ROC PROPERTY MANAGEMENT
Amenities
- Coin Laundry
- Community Storage Space
Pet Policy
- No Pets Allowed
Security
- Resident Manager or Management On Site
Map
Source: Midwest Real Estate Data (MRED)
MLS Number: 12461834
- 418 Beloit St
- 213 N 5th Ave
- 251-368 Fox Ln
- 190 Dewey Ave
- 31 Abbey Villa Cir
- 769 Arrowhead Dr
- 414 S Lakeshore Dr
- 465 Sylvan Dr
- 856 Brickley Dr
- 15 Geneva Ln
- 642 Agaming Rd
- N1033 County Road K
- 3483 S Shore Dr
- 4135 Carol St
- 406 Lakewood Dr
- 92 Congress St
- 3 N Walworth Ave
- 122 Williams St
- 1006 Bailey Rd
- W4015 Black Point Rd
