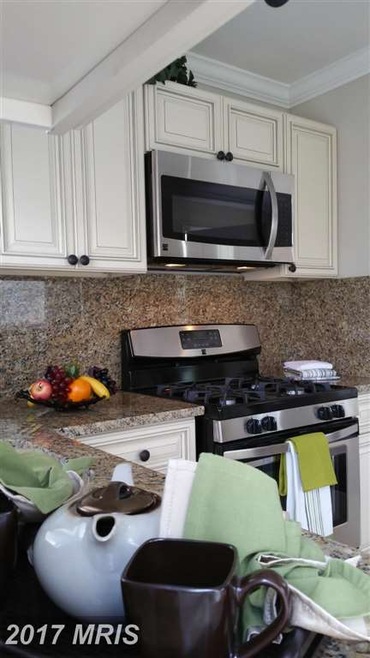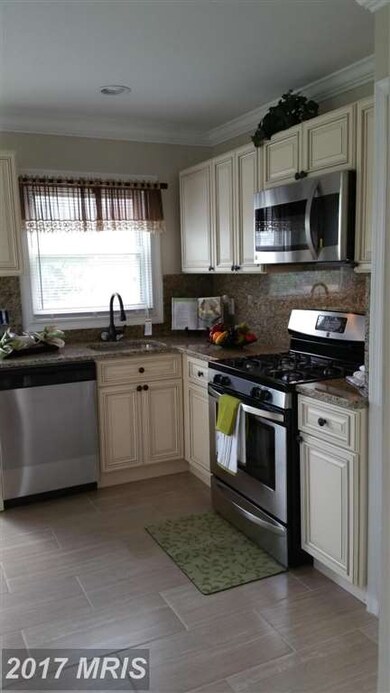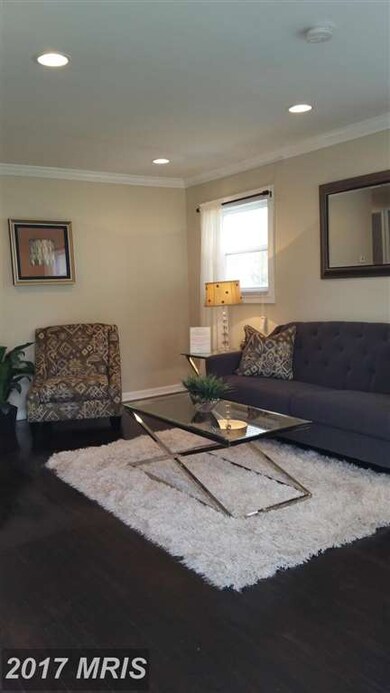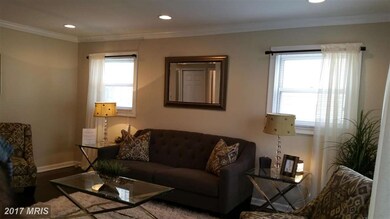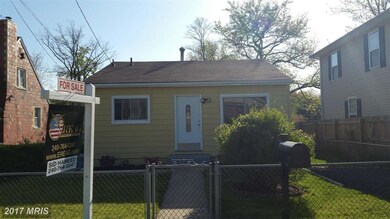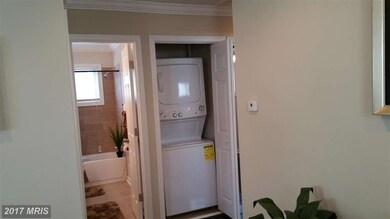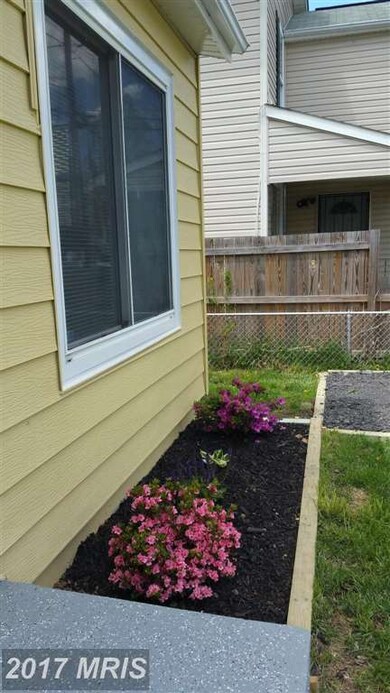
418 Dateleaf Ave Capitol Heights, MD 20743
Carmody Hills NeighborhoodHighlights
- Rambler Architecture
- Eat-In Kitchen
- En-Suite Primary Bedroom
- No HOA
- Cooling System Utilizes Natural Gas
- 5-minute walk to J. Franklyn Bourne Memorial Swimming Pool
About This Home
As of June 20153 Bedrooms with master suite. Luxury high-end renovation. Granite countertops throughout the kitchen, all new stainless steel appliances and new cabinets. Gorgeous hardwood floors throughout. Luxury finishes in the 2 full bathrooms. Driveway provides convenient off-street parking. Close to Addison Rd Metro stop. Alarm in house, contact CSS for instructions.
Home Details
Home Type
- Single Family
Est. Annual Taxes
- $2,232
Year Built
- Built in 1956 | Remodeled in 2015
Lot Details
- 4,000 Sq Ft Lot
- Property is in very good condition
- Property is zoned R55
Home Design
- Rambler Architecture
- Composition Roof
- Vinyl Siding
Interior Spaces
- Property has 1 Level
- Eat-In Kitchen
Bedrooms and Bathrooms
- 3 Main Level Bedrooms
- En-Suite Primary Bedroom
- 2 Full Bathrooms
Parking
- Parking Space Number Location: 1
- Driveway
Schools
- Carmody Hills Elementary School
- G James Gholson Middle School
- Central High School
Utilities
- Cooling System Utilizes Natural Gas
- Forced Air Heating and Cooling System
- Natural Gas Water Heater
Community Details
- No Home Owners Association
- Carmody Hills Subdivision
Listing and Financial Details
- Tax Lot 3.4
- Assessor Parcel Number 17182014611
Ownership History
Purchase Details
Home Financials for this Owner
Home Financials are based on the most recent Mortgage that was taken out on this home.Purchase Details
Home Financials for this Owner
Home Financials are based on the most recent Mortgage that was taken out on this home.Purchase Details
Purchase Details
Similar Homes in Capitol Heights, MD
Home Values in the Area
Average Home Value in this Area
Purchase History
| Date | Type | Sale Price | Title Company |
|---|---|---|---|
| Deed | $220,000 | New World Title & Escrow | |
| Deed | $179,600 | Milestone Title Llc | |
| Deed | $50,000 | Milestone Title Llc | |
| Deed | $17,300 | -- |
Mortgage History
| Date | Status | Loan Amount | Loan Type |
|---|---|---|---|
| Open | $216,015 | FHA | |
| Previous Owner | $147,266 | No Value Available | |
| Previous Owner | $170,620 | New Conventional |
Property History
| Date | Event | Price | Change | Sq Ft Price |
|---|---|---|---|---|
| 05/31/2018 05/31/18 | Rented | $1,599 | -10.9% | -- |
| 05/21/2018 05/21/18 | Under Contract | -- | -- | -- |
| 03/26/2018 03/26/18 | For Rent | $1,795 | 0.0% | -- |
| 06/25/2015 06/25/15 | Sold | $179,600 | +5.7% | $193 / Sq Ft |
| 05/04/2015 05/04/15 | Pending | -- | -- | -- |
| 04/27/2015 04/27/15 | For Sale | $169,900 | -- | $183 / Sq Ft |
Tax History Compared to Growth
Tax History
| Year | Tax Paid | Tax Assessment Tax Assessment Total Assessment is a certain percentage of the fair market value that is determined by local assessors to be the total taxable value of land and additions on the property. | Land | Improvement |
|---|---|---|---|---|
| 2024 | $3,778 | $227,400 | $0 | $0 |
| 2023 | $3,584 | $214,400 | $50,000 | $164,400 |
| 2022 | $3,500 | $208,733 | $0 | $0 |
| 2021 | $3,415 | $203,067 | $0 | $0 |
| 2020 | $1,666 | $197,400 | $45,000 | $152,400 |
| 2019 | $2,633 | $183,867 | $0 | $0 |
| 2018 | $2,929 | $170,333 | $0 | $0 |
| 2017 | $2,586 | $156,800 | $0 | $0 |
| 2016 | -- | $147,267 | $0 | $0 |
| 2015 | $1,928 | $137,733 | $0 | $0 |
| 2014 | $1,928 | $128,200 | $0 | $0 |
Agents Affiliated with this Home
-

Seller's Agent in 2018
Delante Murrell
Taylor Properties
(202) 701-7702
17 Total Sales
-
J
Buyer's Agent in 2018
Jessica Crosiar
Blue Crab Real Estate, LLC.
-

Seller's Agent in 2015
Asad Hameed
EXP Realty, LLC
(703) 855-3324
4 Total Sales
-

Buyer's Agent in 2015
Wendy Dean
Century 21 New Millennium
(202) 384-2427
38 Total Sales
Map
Source: Bright MLS
MLS Number: 1001043105
APN: 18-2014611
- 402 Dateleaf Ave
- 406 Carmody Hills Dr
- 520 Dateleaf Ave
- 304 Cedarleaf Ave
- 6618 Valley Park Rd
- 6509 Seat Pleasant Dr
- 6412 Seat Pleasant Dr
- 7214 G St
- 7204 G St
- 6715 Valley Park Rd
- 0 71st Ave
- 7243 Joplin St
- 608 Cabin Branch Dr
- 809 Booker Place
- 828 Booker Place
- 6610 Arlene Dr
- 200 69th Place
- 827 Carrington Ave
- 6820 Jade Ct
- 132 Canyon Place
