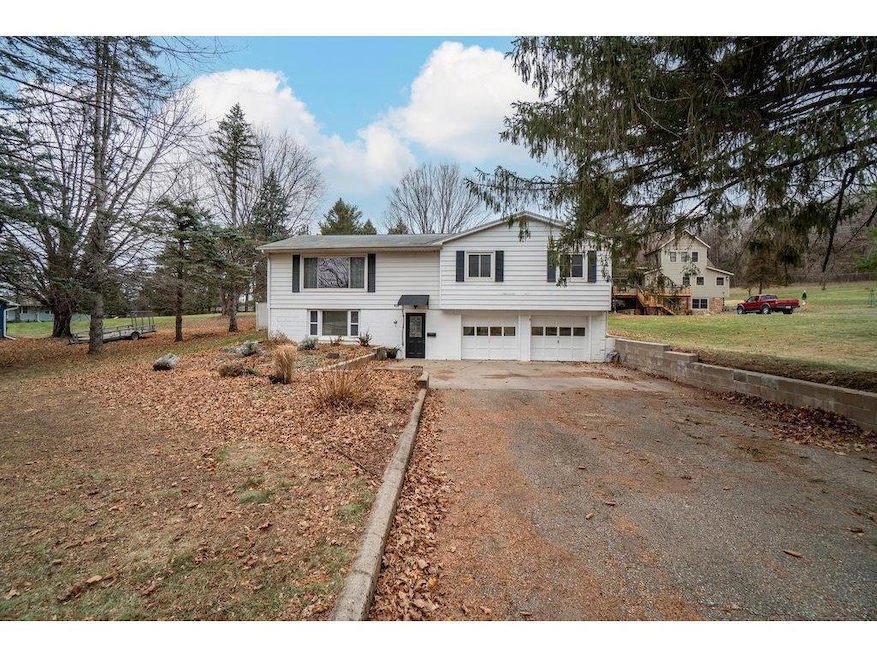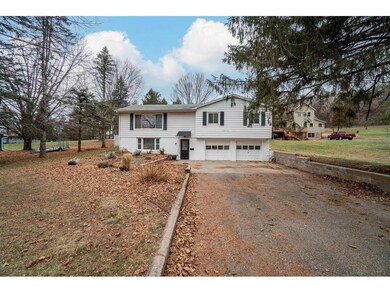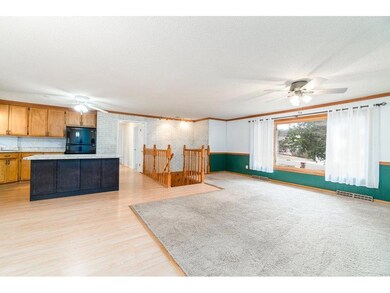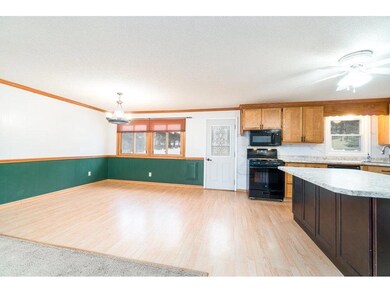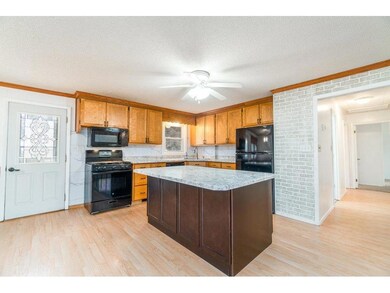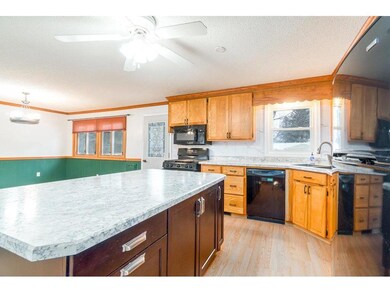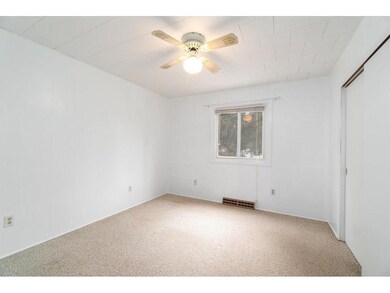418 Drier St Durand, WI 54736
Estimated payment $1,404/month
About This Home
Your home search stops here! Nestled on a quiet dead-end road, this beautifully maintained 3-bedroom, 2-bathroom property offers the perfect blend of comfort and charm. Step inside and be greeted by a spacious and open layout that is perfect for families and entertaining alike. Recent updates include a new HVAC system (AC unit and furnace) in 2023 and water heater in 2022, offering peace of mind for years to come. Outside, the large fenced-in backyard is your private oasis. Enjoy summer barbecues on the deck, cozy nights around the firepit, or simply relax and take in the stunning landscaping filled with vibrant flowers and plants. The attention to detail in this outdoor space creates a serene and picturesque retreat. The home is wired to be powered by a generator, just need to hook up a generator. Don't miss this rare opportunity to own a home that checks all the boxes?schedule your private showing today and see for yourself why this perfect place to call home!
Map
Home Details
Home Type
Single Family
Year Built
1965
Lot Details
21,780 Acres
Parking
2
Listing Details
- Prop. Type: Single-Family
- Directions: Heading west on Hwy 85, turn left on 3rd Ave E, go up hill, then left on Drier St to the home on left side
- New Construction: No
- Year Built: 1965
- Cleared Acreage: >= 1/2
- Full Street Address: 418 Drier Street
- Type 5 Heat Fuel: Natural Gas
- Kitchen Level: Upper
- Lot Acreage: 0.5
- Municipality Type: City
- Lot Description Waterfront: No
- Special Features: UnderContract
- Property Sub Type: Detached
Interior Features
- Appliances: Dishwasher, Dryer, Microwave, Range, Refrigerator, Washer
- Has Basement: Block, Partially Finished, Walk Out/Outer Door
- Interior Amenities: Water Softener, Circuit Breakers
- Bathroom Description: Full on Upper
- Room Bedroom2 Level: Upper
- Bedroom 3 Level: Upper
- Dining Room Dining Room Level: Upper
- Family Room Level: Lower
- Living Room Level: Upper
- Master Bedroom Master Bedroom Level: Upper
- Master Bedroom Master Bedroom Width: 12
- Three Quarter Bathrooms: 1
- Second Floor Total Sq Ft: 1650.00
Exterior Features
- Exterior Features: Deck
- Exterior Building Type: Single Family/Detached, 1 Story
- Exterior: Aluminum/Steel, Block
- Out Buildings: Storage Shed
Garage/Parking
- Parking Features:Workshop in Garage: Attached
- Garage Spaces: 2.0
Utilities
- Water Waste: Municipal Water, Municipal Sewer
Schools
- Junior High Dist: Durand
Lot Info
- Zoning: Residential-Single
- Acreage Range: 0.5 to .99
- Lot Description: Fence
- Lot Sq Ft: 21780
Building Info
- New Development: No
Tax Info
- Tax Year: 2024
- Total Taxes: 2336.0
Tax History
| Year | Tax Paid | Tax Assessment Tax Assessment Total Assessment is a certain percentage of the fair market value that is determined by local assessors to be the total taxable value of land and additions on the property. | Land | Improvement |
|---|---|---|---|---|
| 2025 | $2,993 | $106,600 | $24,600 | $82,000 |
| 2024 | $2,732 | $106,600 | $24,600 | $82,000 |
| 2023 | $2,582 | $106,600 | $24,600 | $82,000 |
| 2022 | $2,277 | $106,600 | $24,600 | $82,000 |
| 2021 | $2,163 | $106,600 | $24,600 | $82,000 |
| 2020 | $2,190 | $106,600 | $24,600 | $82,000 |
| 2019 | $2,065 | $106,600 | $24,600 | $82,000 |
| 2018 | $2,057 | $106,600 | $24,600 | $82,000 |
| 2017 | $2,612 | $106,600 | $24,600 | $82,000 |
| 2016 | $2,215 | $106,600 | $24,600 | $82,000 |
| 2015 | $2,165 | $106,600 | $24,600 | $82,000 |
| 2014 | $2,165 | $106,600 | $24,600 | $82,000 |
| 2013 | $2,165 | $106,600 | $24,600 | $82,000 |
Property History
| Date | Event | Price | List to Sale | Price per Sq Ft | Prior Sale |
|---|---|---|---|---|---|
| 03/11/2025 03/11/25 | Sold | $218,000 | -3.1% | $132 / Sq Ft | View Prior Sale |
| 03/05/2025 03/05/25 | Pending | -- | -- | -- | |
| 12/13/2024 12/13/24 | For Sale | $224,900 | -- | $136 / Sq Ft |
Purchase History
| Date | Type | Sale Price | Title Company |
|---|---|---|---|
| Warranty Deed | $137,000 | -- | |
| Warranty Deed | -- | -- |
Mortgage History
| Date | Status | Loan Amount | Loan Type |
|---|---|---|---|
| Closed | -- | No Value Available |
Source: Western Wisconsin REALTORS® Association
MLS Number: 6639891
APN: 216-00661-0000
- 1109 E Laneville Ave Unit C
- 412 Lee St Unit A
- 731 Robert Rd
- 207 W Montgomery St
- 114 W Prospect St
- 406 First St
- 406 1st Ave
- 515 E Prospect St
- 825 E Washington St
- 812 11th Ave E
- 804 E Prospect St
- 711 W Madison St
- 1218 Durand St
- 1222 Durand St
- N5595 County Road F
- 1311 E Prospect St
- W5456 County Road V
- S24 County Road Pp
- N6283 N Prescott St
- N6313 N Prescott St
- 109 Prairie St
- 3018 Timber Terrace Unit 4
- 3018 Timber Terrace Unit 4
- 2820 Edgewood Dr
- 2820 Edgewood Dr
- 412-428 24th Ave
- 320 24th Ave W Unit 2
- 608 19th Ave W Unit 7
- 2003 9th St E
- 405 19th Ave W
- 205 Galloway Ct Unit 4
- 1521 6th St E
- 1509 8th St E
- 1420 2nd St W Unit A
- 1318 5th St W
- 1318 5th St W
- 1318 5th St W
- 1402 8th St E
- 1203 14th Ave E Unit .5
- 1203 14th Ave E Unit 1/2
Ask me questions while you tour the home.
