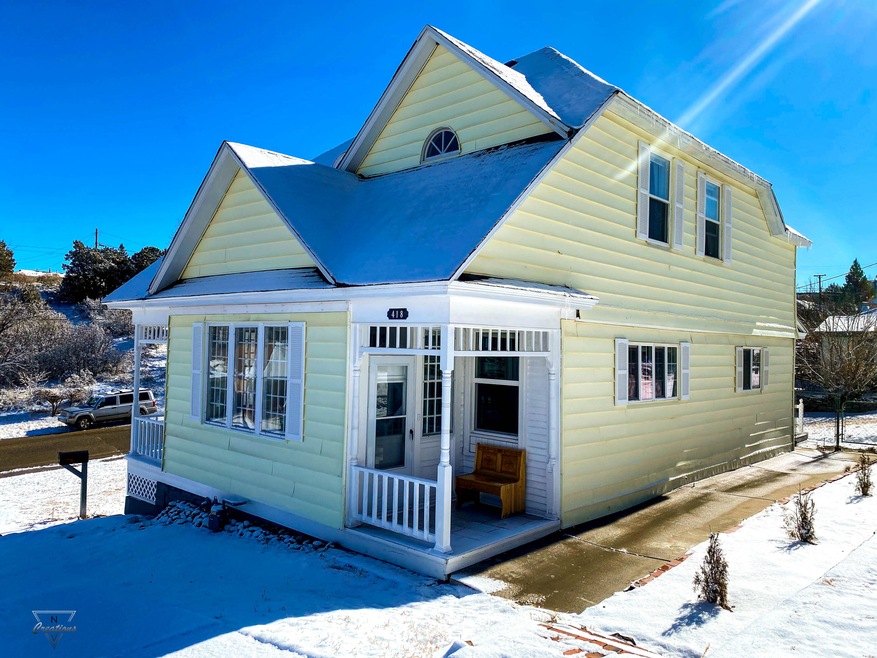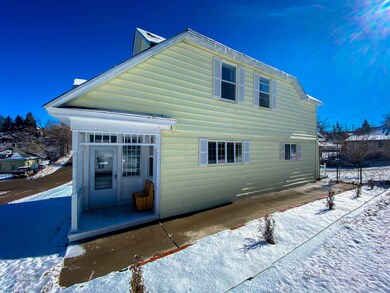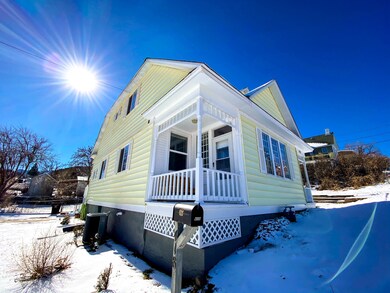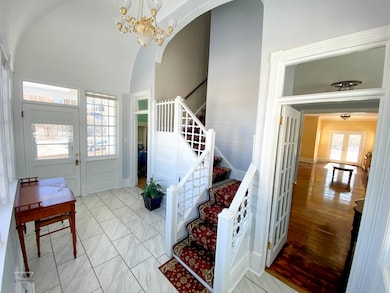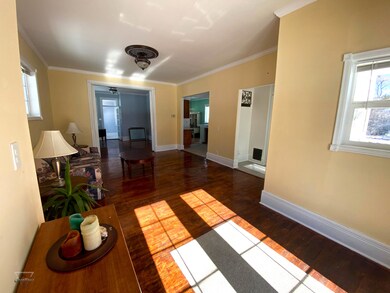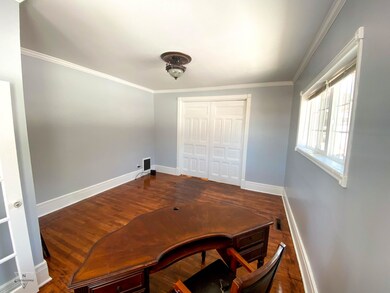
418 E 5th St Trinidad, CO 81082
Highlights
- Fireplace in Primary Bedroom
- Wood Flooring
- Double Pane Windows
- Deck
- Breakfast Area or Nook
- Forced Air Heating and Cooling System
About This Home
As of April 2021This beautiful 2 story home has been lovingly restored. It is a must see! The architecturally charming foyer with its own French balcony welcomes you. The foyer opens up to an anteroom that could be a sitting room or study. The large pocket doors separate it from the open concept living room and kitchen with its own separate eating space. The living room walks out to a sitting deck overlooking a large yard. The laundry and 1/2 bath complete the downstairs. Upstairs are three bedrooms which include an ensuite Master bedroom and another full bath. The large corner lot offers a fenced side yard. Call for an appointment today,
Last Agent to Sell the Property
Francesca Villani
Code of the West Real Estate LLC License #FA.100024131 Listed on: 02/11/2021
Home Details
Home Type
- Single Family
Est. Annual Taxes
- $324
Year Built
- Built in 1904
Home Design
- Frame Construction
- Composition Shingle Roof
- Vinyl Siding
Interior Spaces
- 1,887 Sq Ft Home
- Double Pane Windows
- Blinds
- Family Room with Fireplace
- Living Room with Fireplace
- Unfinished Basement
- Basement Fills Entire Space Under The House
Kitchen
- Breakfast Area or Nook
- Electric Oven or Range
- Microwave
- Dishwasher
Flooring
- Wood
- Laminate
Bedrooms and Bathrooms
- 3 Bedrooms
- Fireplace in Primary Bedroom
Laundry
- Electric Dryer
- Washer
Parking
- No Garage
- Off-Street Parking
Utilities
- Forced Air Heating and Cooling System
- 100 Amp Service
- Gas Water Heater
Additional Features
- Deck
- Aluminum or Metal Fence
Community Details
- 8-Story Property
Listing and Financial Details
- Assessor Parcel Number 10892500
Ownership History
Purchase Details
Home Financials for this Owner
Home Financials are based on the most recent Mortgage that was taken out on this home.Purchase Details
Home Financials for this Owner
Home Financials are based on the most recent Mortgage that was taken out on this home.Purchase Details
Home Financials for this Owner
Home Financials are based on the most recent Mortgage that was taken out on this home.Purchase Details
Purchase Details
Home Financials for this Owner
Home Financials are based on the most recent Mortgage that was taken out on this home.Purchase Details
Similar Homes in Trinidad, CO
Home Values in the Area
Average Home Value in this Area
Purchase History
| Date | Type | Sale Price | Title Company |
|---|---|---|---|
| Warranty Deed | $289,900 | None Available | |
| Warranty Deed | $90,000 | None Available | |
| Warranty Deed | $70,000 | Trinidad Abstract And Title | |
| Special Warranty Deed | $65,300 | None Available | |
| Special Warranty Deed | $50,500 | First American | |
| Deed In Lieu Of Foreclosure | -- | None Available |
Mortgage History
| Date | Status | Loan Amount | Loan Type |
|---|---|---|---|
| Open | $231,920 | Purchase Money Mortgage | |
| Previous Owner | $90,000 | No Value Available | |
| Previous Owner | $30,000 | Stand Alone Second |
Property History
| Date | Event | Price | Change | Sq Ft Price |
|---|---|---|---|---|
| 04/30/2021 04/30/21 | Sold | $289,900 | +222.1% | $154 / Sq Ft |
| 03/26/2021 03/26/21 | Pending | -- | -- | -- |
| 10/23/2017 10/23/17 | Sold | $90,000 | +28.6% | $48 / Sq Ft |
| 10/02/2017 10/02/17 | Pending | -- | -- | -- |
| 02/12/2016 02/12/16 | Sold | $70,000 | +38.6% | $37 / Sq Ft |
| 01/21/2016 01/21/16 | Pending | -- | -- | -- |
| 03/28/2013 03/28/13 | Sold | $50,500 | -- | $27 / Sq Ft |
| 03/22/2013 03/22/13 | Pending | -- | -- | -- |
Tax History Compared to Growth
Tax History
| Year | Tax Paid | Tax Assessment Tax Assessment Total Assessment is a certain percentage of the fair market value that is determined by local assessors to be the total taxable value of land and additions on the property. | Land | Improvement |
|---|---|---|---|---|
| 2025 | $875 | $23,230 | $2,050 | $21,180 |
| 2024 | $875 | $20,010 | $2,050 | $17,960 |
| 2023 | $875 | $16,330 | $1,680 | $14,650 |
| 2022 | $403 | $7,800 | $2,130 | $5,670 |
| 2021 | $410 | $8,030 | $2,190 | $5,840 |
| 2020 | $324 | $6,430 | $2,190 | $4,240 |
| 2019 | $3 | $6,430 | $2,190 | $4,240 |
| 2018 | $267 | $5,220 | $2,210 | $3,010 |
| 2017 | $259 | $5,220 | $0 | $0 |
| 2015 | $327 | $6,743 | $0 | $0 |
| 2013 | $456 | $9,073 | $2,439 | $6,633 |
Agents Affiliated with this Home
-
F
Seller's Agent in 2021
Francesca Villani
Code of the West Real Estate LLC
-
Annalee Hickey
A
Buyer's Agent in 2021
Annalee Hickey
Bachman & Associates
(719) 330-7235
172 Total Sales
-
E
Seller's Agent in 2017
Elsie Hargrove
TLC Real Estate Services
-
Gina Raye

Seller's Agent in 2016
Gina Raye
Authentic Colorado Properties, LLC dba Colorado Land Properties
(719) 846-9867
153 Total Sales
-
N
Buyer's Agent in 2016
Nicole Sudderth
Code of the West Real Estate LLC
-
M
Seller's Agent in 2013
Mary (Christine) Doering
Town & Country Estates Realty
Map
Source: Spanish Peaks Board of REALTORS®
MLS Number: 21-110
APN: 10892500
