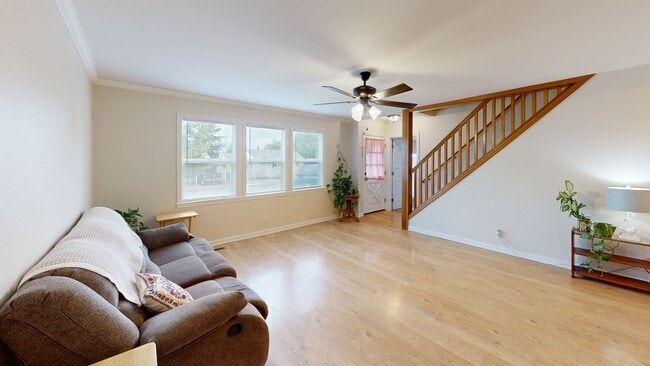Sweet Carlton home in the heart of wine country! This charming home offers four bedrooms, two bathrooms, large country kitchen, and a versatile family/bonus room, along with a spacious four-car garage & upstairs garage apartment --- which includes a private living area with its own bedroom and bathroom, perfect for guests, multigenerational living, or extended family. The four-car garage on this property blends comfort, function, and charm in one inviting package. Situated on a 0.28-acre lot, this home features a fully fenced yard with plenty of space for gardening, RV, boat or trailer parking, work vehicles, and outdoor living. There is also a small outbuilding in the backyard which could offer ADU potential. Two covered patios, firepit, and tons of room for gardening & chickens! LOTS OF UPDATES: New fresh interior paint Sept. 2025, new water line 2022, new roof 2023, new heatpump with AC 2017, new water heater 2017, & new electrical panel 2017. This is a little piece of Paradise! Nestled in the heart of Carlton wine country, this sweet home offers main house living, multigenerational living with a separate apt over the garage & room to spread out and enjoy the good life. Quick walk to Yamhill Carlton Elementary School!






