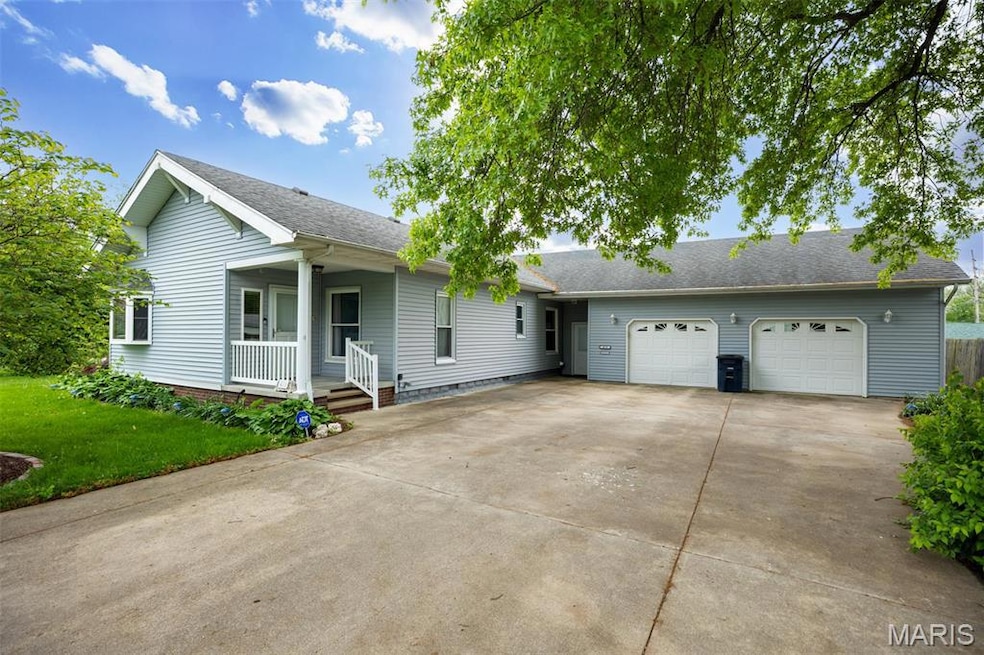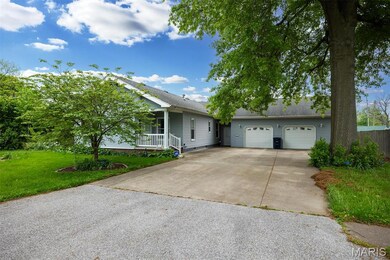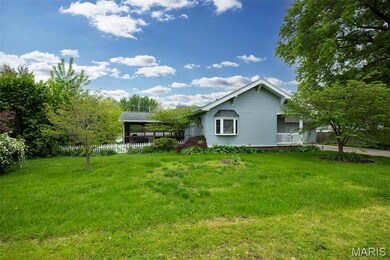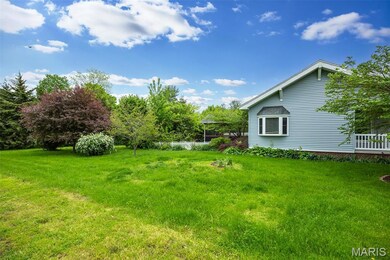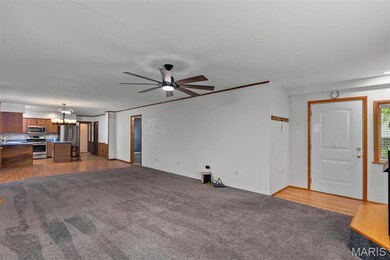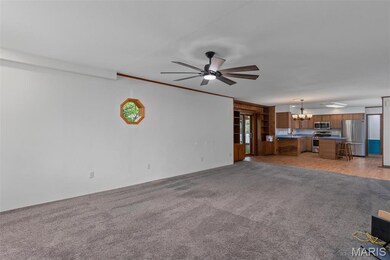418 E Maple St Gillespie, IL 62033
Estimated payment $1,201/month
Highlights
- 0.47 Acre Lot
- Ranch Style House
- 2 Car Attached Garage
- Ben-Gil Elementary School Rated 9+
- Corner Lot
- Laundry Room
About This Home
Back on market at no fault of seller! Welcome home to 418 Maple St! This beautifully maintained 3-bedroom, 2-bath ranch home is perfectly situated on a large corner lot in a quiet, friendly neighborhood. Offering seamless open flow between kitchen, dining, and living spaces, this home combines comfort, functionality, and space for future growth. Primary bedroom offers a large walk in closet and ensuite. Laundry is also thoughtfully provided off of master ensuite. Downstairs find unfinished area for all your storage needs. Outside enjoy bug-free summer nights and peaceful mornings on the large screen enclosed porch. The shed offers great storage for gardening tools or seasonal items. The oversized 2 car garage allows for all your work shop or hobby needs! This home offers a perfect blend of move-in-ready comfort and room to personalize. Whether you're a first-time buyer or looking to downsize without sacrificing space, schedule an appointment today!
Home Details
Home Type
- Single Family
Est. Annual Taxes
- $2,866
Year Built
- Built in 1930
Lot Details
- 0.47 Acre Lot
- Lot Dimensions are 150x79x190x195
- Corner Lot
- Level Lot
Parking
- 2 Car Attached Garage
- Off-Street Parking
Home Design
- Ranch Style House
Interior Spaces
- 1,550 Sq Ft Home
- Insulated Windows
- Sliding Doors
- Living Room with Fireplace
- Dining Room
- Unfinished Basement
Kitchen
- Gas Oven
- Gas Range
- Microwave
- Dishwasher
- Kitchen Island
Bedrooms and Bathrooms
- 3 Bedrooms
- 2 Full Bathrooms
- Shower Only
Laundry
- Laundry Room
- Dryer
- Washer
Outdoor Features
- Shed
Schools
- Gillespie Dist 7 Elementary And Middle School
- Gillespie Community High Schoo
Utilities
- Forced Air Heating and Cooling System
- Heating System Uses Natural Gas
- Gas Water Heater
Listing and Financial Details
- Assessor Parcel Number 10-001-204-00
Map
Home Values in the Area
Average Home Value in this Area
Tax History
| Year | Tax Paid | Tax Assessment Tax Assessment Total Assessment is a certain percentage of the fair market value that is determined by local assessors to be the total taxable value of land and additions on the property. | Land | Improvement |
|---|---|---|---|---|
| 2024 | $2,960 | $51,587 | $4,218 | $47,369 |
| 2023 | $2,866 | $47,766 | $3,906 | $43,860 |
| 2022 | $2,866 | $44,641 | $3,650 | $40,991 |
| 2021 | $2,657 | $47,720 | $3,411 | $44,309 |
| 2020 | $1,919 | $37,487 | $3,188 | $34,299 |
| 2019 | $1,296 | $29,987 | $3,036 | $26,951 |
| 2018 | $1,286 | $29,987 | $0 | $0 |
| 2017 | $1,720 | $29,399 | $2,976 | $26,423 |
| 2016 | $1,710 | $29,399 | $2,976 | $26,423 |
| 2015 | $1,738 | $29,399 | $2,976 | $26,423 |
| 2014 | $1,754 | $29,399 | $2,976 | $26,423 |
| 2013 | $1,791 | $31,903 | $3,229 | $28,674 |
Property History
| Date | Event | Price | List to Sale | Price per Sq Ft | Prior Sale |
|---|---|---|---|---|---|
| 12/31/2025 12/31/25 | Pending | -- | -- | -- | |
| 07/29/2025 07/29/25 | Price Changed | $184,900 | -2.6% | $119 / Sq Ft | |
| 05/07/2025 05/07/25 | Price Changed | $189,900 | 0.0% | $123 / Sq Ft | |
| 05/07/2025 05/07/25 | For Sale | $189,900 | +51.9% | $123 / Sq Ft | |
| 05/06/2025 05/06/25 | Off Market | -- | -- | -- | |
| 06/09/2020 06/09/20 | Sold | $125,000 | -3.8% | $71 / Sq Ft | View Prior Sale |
| 04/30/2020 04/30/20 | For Sale | $130,000 | -- | $74 / Sq Ft |
Purchase History
| Date | Type | Sale Price | Title Company |
|---|---|---|---|
| Warranty Deed | $125,000 | Community Title Ii Lp |
Mortgage History
| Date | Status | Loan Amount | Loan Type |
|---|---|---|---|
| Open | $122,735 | FHA |
Source: MARIS MLS
MLS Number: MIS25029676
APN: 10-001-204-00
- 418 E Elm St
- 210 Fulton St
- 302 E Elm St
- 301 Montgomery St
- 811 Adams St
- 713 N MacOupin St
- 622 Francis St
- 601 Biddle St
- 709 1st St
- 900 Montana St
- 506 W Walnut St
- 610 Rotary St
- 509 E Wilson Ave
- 208 Henrietta St
- 10970 Cordum Ave
- 18890 Oakwood Ln
- 365 Dorsey Rd
- 708 N 7th St
- 2630 Staunton Rd
- 206 N Kentucky St
