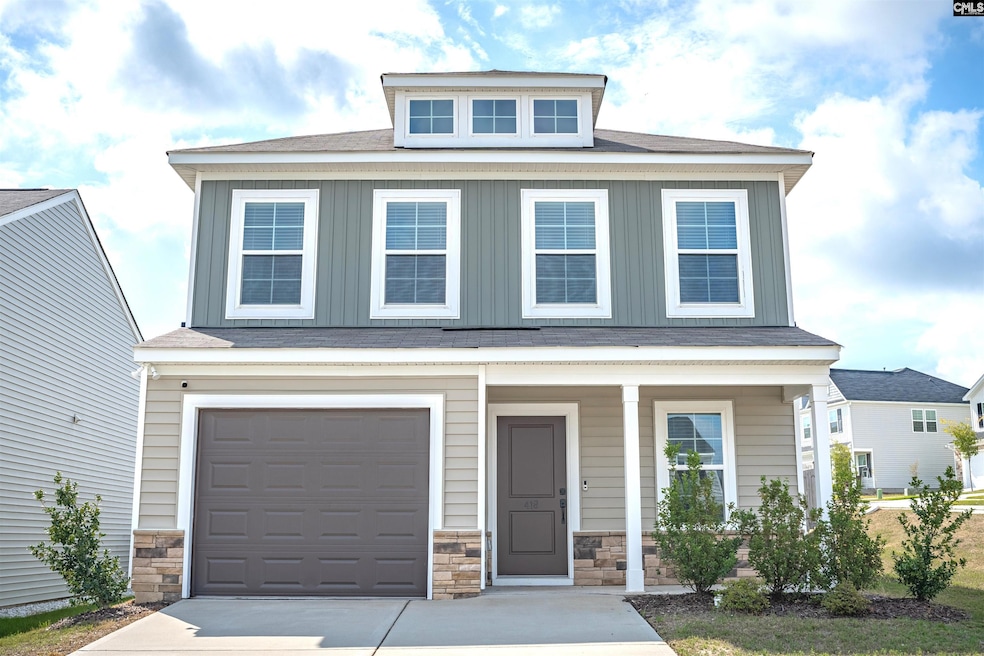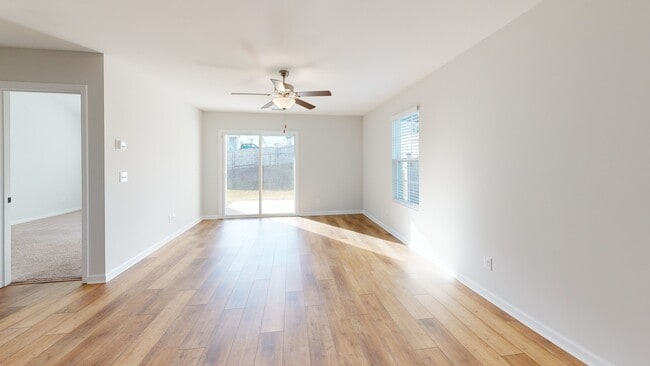418 Eclipse Ln Elgin, SC 29045
Pontiac-Elgin NeighborhoodEstimated payment $1,625/month
Highlights
- Vaulted Ceiling
- Traditional Architecture
- Granite Countertops
- Spring Valley High School Rated A-
- Main Floor Primary Bedroom
- Community Pool
About This Home
Fort Jackson just minutes away! Skip the wait for new construction and move right into this beautifully updated, move-in ready Evans C plan in the sought-after Ellington community. Featuring 4 bedrooms (including a flex/office space) and 2.5 baths, this home blends comfort and style with an open-concept layout perfect for modern living. The MAIN-LEVEL PRIMARY SUITE has vaulted ceilings, dual sinks, a walk-in closet, and a tiled shower. The kitchen shines like new with granite countertops, stainless appliances, and crisp white cabinetry—flowing seamlessly into the dining and great room with LVP flooring. Enjoy the fresh updates, including new bath flooring, upgraded fixtures, and freshly cleaned carpet throughout. Step outside to relax on the covered porch with ceiling fan or take advantage of the storage shed for extra space. Neighborhood amenities include a resort-style pool with lazy river, sidewalks on both sides of the street, and a friendly community vibe—all conveniently close to I-20, shopping, and dining. Better than new and ready now—why wait to build? Ask about a possible $1,500 approved lender credit! Disclaimer: CMLS has not reviewed and, therefore, does not endorse vendors who may appear in listings.
Home Details
Home Type
- Single Family
Est. Annual Taxes
- $1,976
Year Built
- Built in 2022
Lot Details
- 6,534 Sq Ft Lot
- Privacy Fence
- Wood Fence
- Back Yard Fenced
- Sprinkler System
HOA Fees
- $44 Monthly HOA Fees
Parking
- 1 Car Garage
Home Design
- Traditional Architecture
- Slab Foundation
- Vinyl Construction Material
Interior Spaces
- 1,726 Sq Ft Home
- 2-Story Property
- Vaulted Ceiling
- Ceiling Fan
- Recessed Lighting
- Pull Down Stairs to Attic
Kitchen
- Eat-In Kitchen
- Free-Standing Range
- Induction Cooktop
- Built-In Microwave
- Dishwasher
- Granite Countertops
- Disposal
Flooring
- Carpet
- Tile
- Luxury Vinyl Plank Tile
Bedrooms and Bathrooms
- 4 Bedrooms
- Primary Bedroom on Main
- Walk-In Closet
- Dual Vanity Sinks in Primary Bathroom
- Separate Shower
Laundry
- Laundry Room
- Laundry on main level
Home Security
- Security System Owned
- Fire and Smoke Detector
Outdoor Features
- Covered Patio or Porch
- Shed
Schools
- Pontiac Elementary School
- Summit Middle School
- Spring Valley High School
Utilities
- Central Air
- Heat Pump System
- Heating System Uses Gas
- Tankless Water Heater
Community Details
Overview
- Association fees include common area maintenance, green areas, pool, street light maintenance, sidewalk maintenance
- Sw Community HOA, Phone Number (803) 973-5280
- Ellington Subdivision
Recreation
- Community Pool
Map
Home Values in the Area
Average Home Value in this Area
Tax History
| Year | Tax Paid | Tax Assessment Tax Assessment Total Assessment is a certain percentage of the fair market value that is determined by local assessors to be the total taxable value of land and additions on the property. | Land | Improvement |
|---|---|---|---|---|
| 2024 | $1,976 | $231,600 | $50,000 | $181,600 |
| 2023 | $1,976 | $0 | $0 | $0 |
Property History
| Date | Event | Price | List to Sale | Price per Sq Ft |
|---|---|---|---|---|
| 10/25/2025 10/25/25 | Price Changed | $269,999 | -1.8% | $156 / Sq Ft |
| 09/18/2025 09/18/25 | Price Changed | $274,999 | -1.6% | $159 / Sq Ft |
| 09/04/2025 09/04/25 | Price Changed | $279,500 | -1.9% | $162 / Sq Ft |
| 08/26/2025 08/26/25 | Price Changed | $284,999 | -1.0% | $165 / Sq Ft |
| 08/12/2025 08/12/25 | Price Changed | $288,000 | -2.4% | $167 / Sq Ft |
| 08/02/2025 08/02/25 | For Sale | $295,000 | -- | $171 / Sq Ft |
About the Listing Agent

I’m a Realtor with Coldwell Banker Realty in Elgin, SC and the nearby area, providing home-buyers and sellers with professional, responsive and attentive real estate services. Want an agent who'll really listen to what you want in a home? Need an agent who knows how to effectively market your home so it sells? Are you in the military and looking to relocate ? Give me a call! I'm eager to help and would love to talk to you.
Source: Consolidated MLS (Columbia MLS)
MLS Number: 614494
APN: R31702-08-06
- 412 Eclipse Ln
- 2129 County Line Trail
- 3050 Hallsdale Dr
- 4015 Monetta Dr
- 4008 S Monetta Dr
- 3065 Hallsdale Dr
- 3059 Hallsdale Dr
- 4021 S Monetta Dr
- 4004 Monetta Dr
- 3049 Hallsdale Dr
- 958 S Desert Orchard Ln
- 4016 Monetta Dr
- 3063 Hallsdale Dr
- 3054 Hallsdale Dr
- 4013 Monetta Dr
- 5003 Erwin Ct
- 4010 Monetta Dr
- 3044 Hallsdale Dr
- 3037 Hallsdale Dr
- 3057 Hallsdale Dr
- 925 S Desert Orchard Ln
- 748 S Long Star Way
- 109 Turtle Trace Way
- 348 Sundew Rd
- 751 Jacobs Mill Pond Rd
- 425 Misty Knoll Dr
- 1351 Montford Dr
- 22 Brazilian Dr
- 66 Brazilian Dr
- 1031 Peaceful Fawn Dr
- 735 Bustling Branch Ln
- 2014 Skyline Rd
- 10682 Two Notch Rd
- 325 Spears Creek Church Rd
- 305 Clemson Rd
- 21 Spears Ct
- 1102 Semoran Way Unit Townsend
- 1102 Semoran Way Unit Dahlia
- 1102 Semoran Way Unit Laurens
- 1063 Palamino Ln






