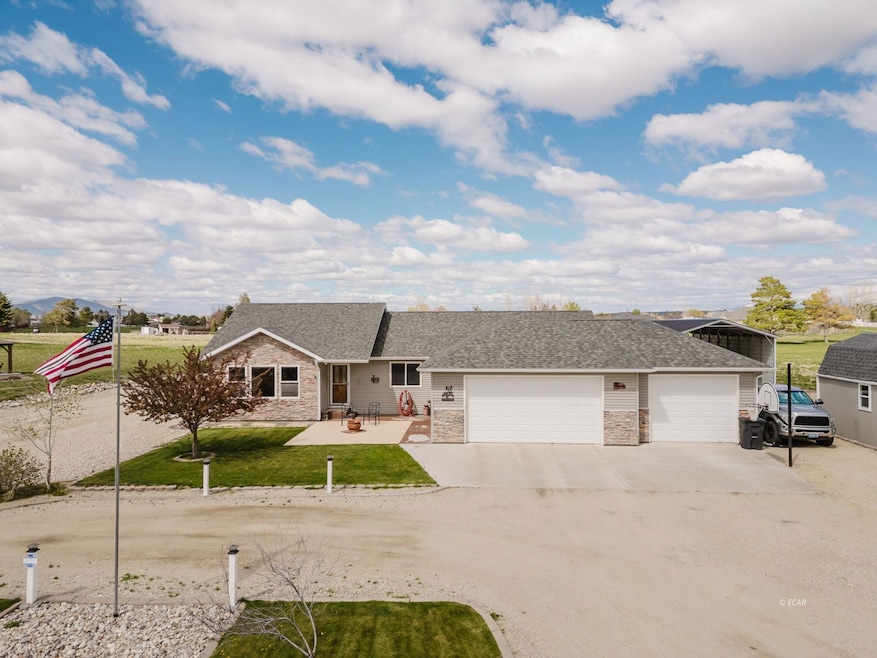
418 Flora Dr Spring Creek, NV 89815
Highlights
- Marina
- Lawn
- Open Patio
- Mature Trees
- Walk-In Closet
- Shed
About This Home
As of July 2025Welcome to this impeccably maintained 3-bedroom, 2-bathroom home offering 1,604 sq. ft. of comfortable living space. Situated on the 6th hole a fully landscaped lot, this property features a spacious 3-car garage & a covered RV carport w/ a convenient pull-around driveway-perfect for all your vehicles, toys & guests. Step inside to an open-concept living area filled w/ natural light, vaulted ceilings, & a cozy pellet stove, creating a warm & inviting atmosphere. The living room flows seamlessly into the dining area, where a sliding glass door opens to the backyard-ideal for entertaining & outdoor living. The kitchen boasts ample cabinet and counter space, making it a dream for cooking & hosting. You'll also find two well-sized guest bedrooms & a full guest bathroom, offering flexibility for family, guests, or a home office. The spacious primary suite, complete w/ a walk-in closet, a large soaker tub, & a separate shower for the ultimate relaxation. Outside, enjoy low-maintenance landscaping, a front paver patio, & a backyard with a fenced area and a dedicated children's play space. Whether you're hosting summer barbecues or storing your RV and outdoor gear, this home has it all.
Last Agent to Sell the Property
eXp Realty, LLC. Brokerage Phone: (775) 397-8248 License #S.0181190 Listed on: 05/07/2025

Home Details
Home Type
- Single Family
Est. Annual Taxes
- $2,577
Year Built
- Built in 2012
Lot Details
- 1 Acre Lot
- Partially Fenced Property
- Drip System Landscaping
- Rock Outcropping
- Mature Trees
- Lawn
- Zoning described as AR
HOA Fees
- $83 Monthly HOA Fees
Parking
- 3 Car Garage
Home Design
- Asphalt Roof
- Vinyl Siding
Interior Spaces
- 1,604 Sq Ft Home
- 1-Story Property
- Window Treatments
- Crawl Space
- Washer and Dryer Hookup
Kitchen
- Electric Oven
- Electric Range
- Dishwasher
- Disposal
Flooring
- Carpet
- Tile
Bedrooms and Bathrooms
- 3 Bedrooms
- Walk-In Closet
- 2 Full Bathrooms
Outdoor Features
- Open Patio
- Shed
- Rain Gutters
Utilities
- Forced Air Heating and Cooling System
- Heating System Uses Propane
- Propane Water Heater
Additional Features
- Sprinkler System
- Property is near a golf course
Listing and Financial Details
- Assessor Parcel Number 041-002-027
Community Details
Overview
- Association fees include common areas, golf, road maintenance
- Spring Creek 106B Subdivision
Recreation
- Marina
Ownership History
Purchase Details
Home Financials for this Owner
Home Financials are based on the most recent Mortgage that was taken out on this home.Purchase Details
Purchase Details
Similar Homes in Spring Creek, NV
Home Values in the Area
Average Home Value in this Area
Purchase History
| Date | Type | Sale Price | Title Company |
|---|---|---|---|
| Bargain Sale Deed | -- | Stewart Title Elko | |
| Bargain Sale Deed | $30,000 | Stewart Title Elko | |
| Bargain Sale Deed | $20,000 | First American Title |
Mortgage History
| Date | Status | Loan Amount | Loan Type |
|---|---|---|---|
| Open | $199,000 | New Conventional | |
| Closed | $221,547 | FHA |
Property History
| Date | Event | Price | Change | Sq Ft Price |
|---|---|---|---|---|
| 07/24/2025 07/24/25 | Sold | $403,500 | -3.9% | $252 / Sq Ft |
| 06/14/2025 06/14/25 | Price Changed | $419,900 | -1.2% | $262 / Sq Ft |
| 05/23/2025 05/23/25 | Price Changed | $424,900 | -1.2% | $265 / Sq Ft |
| 05/07/2025 05/07/25 | For Sale | $429,900 | -- | $268 / Sq Ft |
Tax History Compared to Growth
Tax History
| Year | Tax Paid | Tax Assessment Tax Assessment Total Assessment is a certain percentage of the fair market value that is determined by local assessors to be the total taxable value of land and additions on the property. | Land | Improvement |
|---|---|---|---|---|
| 2025 | $2,577 | $105,840 | $14,000 | $91,840 |
| 2024 | $2,577 | $106,917 | $14,000 | $92,917 |
| 2023 | $2,294 | $96,709 | $9,975 | $86,734 |
| 2022 | $2,227 | $83,115 | $9,975 | $73,140 |
| 2021 | $2,248 | $78,680 | $9,975 | $68,705 |
| 2020 | $2,219 | $79,451 | $9,975 | $69,476 |
| 2019 | $2,154 | $77,600 | $7,700 | $69,900 |
| 2018 | $2,091 | $77,807 | $7,700 | $70,107 |
| 2017 | $1,852 | $76,273 | $7,700 | $68,573 |
| 2016 | $1,786 | $71,154 | $7,700 | $63,454 |
| 2015 | $1,734 | $69,986 | $7,700 | $62,286 |
| 2014 | $1,685 | $66,797 | $7,700 | $59,097 |
Agents Affiliated with this Home
-

Seller's Agent in 2025
Gabriella Spring
eXp Realty, LLC.
(775) 397-8248
68 Total Sales
-

Seller Co-Listing Agent in 2025
Mylissa Lanning
eXp Realty, LLC.
100 Total Sales
-
K
Buyer's Agent in 2025
Kathy polkonghorne
Coldwell Banker Excel
(775) 753-3282
158 Total Sales
Map
Source: Elko County Association of REALTORS®
MLS Number: 3626267
APN: 041-002-027
- 423 Flora Dr
- 391 Edgebrook Dr
- 467 Blakeland Dr
- 123 Agate Dr
- 488 Flora Plaza
- 223 Blakeland Dr
- 470 Lawndale Dr
- 491 Blakeland Dr
- 506 Trentwood Dr
- 379 Lakeport Dr
- 380 Valley Bend Dr
- 338 Flora Dr
- 267 Northglen Dr
- 221 Trentwood Dr
- 549 Ashcroft Dr
- 360 Blakeland Dr
- 353 Parkchester Dr
- 720 Spring Creek Pkwy
- 22 Gallinas Dr
- 187 Flowing Wells Dr






