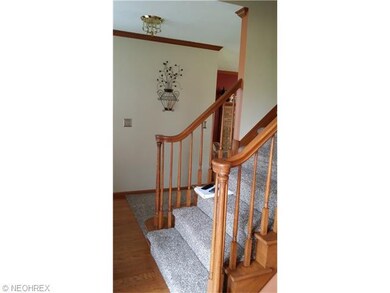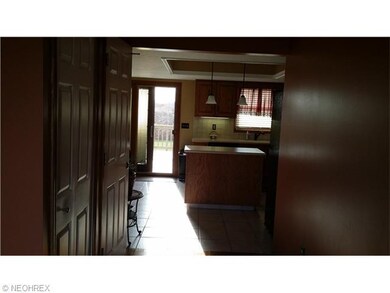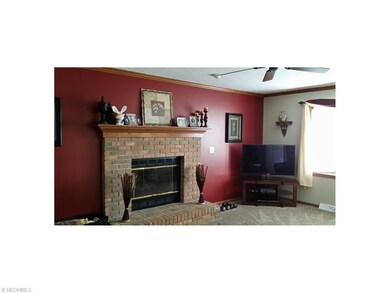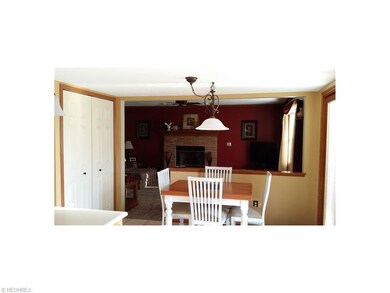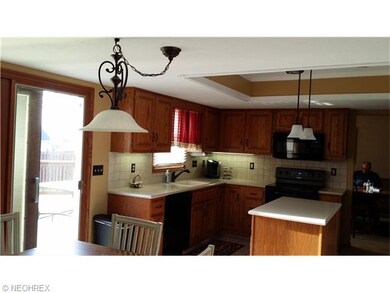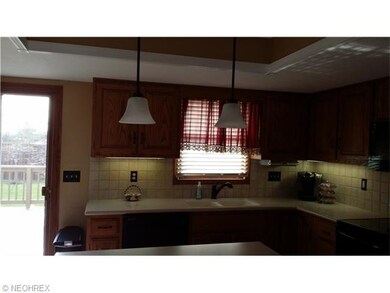
418 Foxborough Dr Brunswick, OH 44212
Highlights
- Colonial Architecture
- Deck
- 2 Car Attached Garage
- Crestview Elementary School Rated A-
- 1 Fireplace
- 2-minute walk to Bridgeport Park
About This Home
As of April 2019Fabulous colonial! This one is really ready to move into! Sellers have newer appliances, freshly painted & newer carpet. Finished basement. 4 bedrooms, 3.5 baths, eat-in kitchen, formal dining room, gorgeous formal living room + family room with fireplace. New heating & cooling system 2013 & roof 2011. Nice deck & fenced yard. Must see to believe!
Last Agent to Sell the Property
Russell Real Estate Services License #2001004669 Listed on: 04/11/2014

Home Details
Home Type
- Single Family
Est. Annual Taxes
- $2,658
Year Built
- Built in 1991
Lot Details
- 0.29 Acre Lot
- Lot Dimensions are 85x150
- East Facing Home
Home Design
- Colonial Architecture
- Asphalt Roof
- Vinyl Construction Material
Interior Spaces
- 2,352 Sq Ft Home
- 2-Story Property
- 1 Fireplace
- Finished Basement
- Basement Fills Entire Space Under The House
- Fire and Smoke Detector
Kitchen
- Range
- Microwave
- Dishwasher
- Disposal
Bedrooms and Bathrooms
- 4 Bedrooms
Parking
- 2 Car Attached Garage
- Garage Drain
- Garage Door Opener
Outdoor Features
- Deck
Utilities
- Forced Air Heating and Cooling System
- Heating System Uses Gas
Listing and Financial Details
- Assessor Parcel Number 003-18B-17-087
Community Details
Recreation
- Community Playground
- Park
Additional Features
- Bridgeport Community
- Shops
Ownership History
Purchase Details
Home Financials for this Owner
Home Financials are based on the most recent Mortgage that was taken out on this home.Purchase Details
Purchase Details
Purchase Details
Home Financials for this Owner
Home Financials are based on the most recent Mortgage that was taken out on this home.Purchase Details
Home Financials for this Owner
Home Financials are based on the most recent Mortgage that was taken out on this home.Purchase Details
Home Financials for this Owner
Home Financials are based on the most recent Mortgage that was taken out on this home.Purchase Details
Home Financials for this Owner
Home Financials are based on the most recent Mortgage that was taken out on this home.Similar Homes in Brunswick, OH
Home Values in the Area
Average Home Value in this Area
Purchase History
| Date | Type | Sale Price | Title Company |
|---|---|---|---|
| Limited Warranty Deed | -- | First American Title Ins Co | |
| Deed | -- | None Available | |
| Sheriffs Deed | $185,000 | None Available | |
| Warranty Deed | $208,000 | Competitive Title | |
| Deed | -- | -- | |
| Interfamily Deed Transfer | -- | Chicago Title Service Link D | |
| Deed | $224,000 | -- |
Mortgage History
| Date | Status | Loan Amount | Loan Type |
|---|---|---|---|
| Open | $168,000 | Purchase Money Mortgage | |
| Previous Owner | $209,380 | VA | |
| Previous Owner | $208,000 | VA | |
| Previous Owner | $171,700 | Credit Line Revolving | |
| Previous Owner | $168,000 | Future Advance Clause Open End Mortgage | |
| Previous Owner | $175,053 | Future Advance Clause Open End Mortgage | |
| Previous Owner | $179,200 | Future Advance Clause Open End Mortgage | |
| Previous Owner | $191,000 | Future Advance Clause Open End Mortgage | |
| Previous Owner | $128,000 | Unknown |
Property History
| Date | Event | Price | Change | Sq Ft Price |
|---|---|---|---|---|
| 04/19/2019 04/19/19 | Sold | $210,100 | +8.0% | $60 / Sq Ft |
| 02/21/2019 02/21/19 | Pending | -- | -- | -- |
| 02/14/2019 02/14/19 | For Sale | $194,500 | -6.5% | $55 / Sq Ft |
| 10/14/2014 10/14/14 | Sold | $208,000 | -16.8% | $88 / Sq Ft |
| 09/16/2014 09/16/14 | Pending | -- | -- | -- |
| 04/11/2014 04/11/14 | For Sale | $249,900 | -- | $106 / Sq Ft |
Tax History Compared to Growth
Tax History
| Year | Tax Paid | Tax Assessment Tax Assessment Total Assessment is a certain percentage of the fair market value that is determined by local assessors to be the total taxable value of land and additions on the property. | Land | Improvement |
|---|---|---|---|---|
| 2024 | $4,614 | $93,310 | $29,990 | $63,320 |
| 2023 | $4,614 | $93,310 | $29,990 | $63,320 |
| 2022 | $4,364 | $93,310 | $29,990 | $63,320 |
| 2021 | $3,864 | $74,060 | $23,800 | $50,260 |
| 2020 | $3,476 | $74,060 | $23,800 | $50,260 |
| 2019 | $3,544 | $74,060 | $23,800 | $50,260 |
| 2018 | $4,179 | $65,970 | $20,690 | $45,280 |
| 2017 | $3,555 | $65,970 | $20,690 | $45,280 |
| 2016 | $3,267 | $65,970 | $20,690 | $45,280 |
| 2015 | $3,186 | $62,230 | $19,520 | $42,710 |
| 2014 | $3,175 | $62,230 | $19,520 | $42,710 |
| 2013 | $3,105 | $62,230 | $19,520 | $42,710 |
Agents Affiliated with this Home
-
Romy Landskroner

Seller's Agent in 2019
Romy Landskroner
Century 21 Carolyn Riley RL. Est. Srvcs, Inc.
(330) 397-9051
167 Total Sales
-
Tracy Cunningham

Seller Co-Listing Agent in 2019
Tracy Cunningham
Century 21 Carolyn Riley RL. Est. Srvcs, Inc.
(330) 618-1880
17 Total Sales
-
Greg Pernus

Buyer's Agent in 2019
Greg Pernus
HomeSmart Real Estate Momentum LLC
(440) 823-6491
144 Total Sales
-
John Mirabile

Buyer Co-Listing Agent in 2019
John Mirabile
HomeSmart Real Estate Momentum LLC
(216) 408-9639
64 Total Sales
-
Jan Kasper

Seller's Agent in 2014
Jan Kasper
Russell Real Estate Services
(330) 723-2777
1 in this area
40 Total Sales
-
Gina Grassi

Buyer's Agent in 2014
Gina Grassi
Keller Williams Elevate
(440) 526-1800
10 in this area
190 Total Sales
Map
Source: MLS Now
MLS Number: 3608412
APN: 003-18B-17-087
- 3125 Portsmouth Dr
- 578 Salem Ln
- 236 Lyndover Way
- 248 Gladys Dr
- 3243 Broadleaf Way
- 106 Briarleigh Dr
- 757 Camden Ln
- 3137 Blackburn Ln
- 2708 Hidden Pine Ln Unit 19
- The Mercato Plan at The Reserve at Pine Valley
- The Parkside Plan at The Reserve at Pine Valley
- The Prescott Plan at The Reserve at Pine Valley
- The Baldwin II Plan at The Reserve at Pine Valley
- The Winchester Plan at The Reserve at Pine Valley
- The Ashley Plan at The Reserve at Pine Valley
- The Bexley III Plan at The Reserve at Pine Valley
- The Bexley 55 Plan at The Reserve at Pine Valley
- The Forestwood Plan at The Reserve at Pine Valley
- The Hampton II Plan at The Reserve at Pine Valley
- 114 Waite Farms Ln

