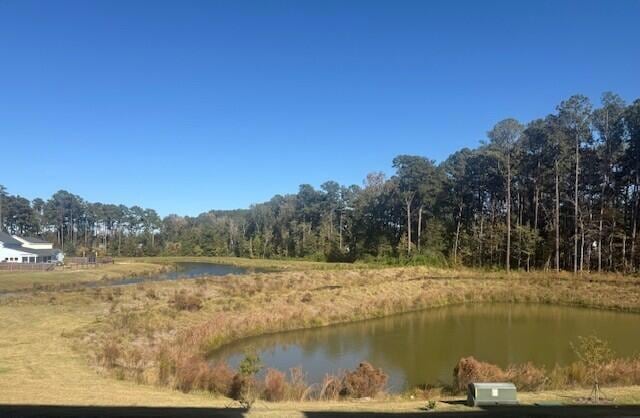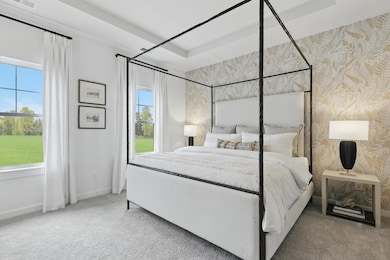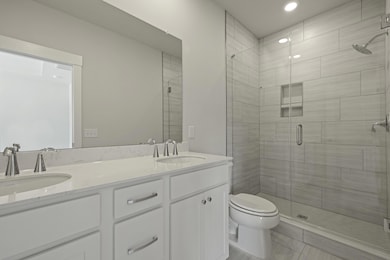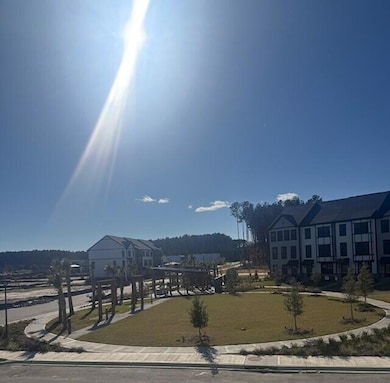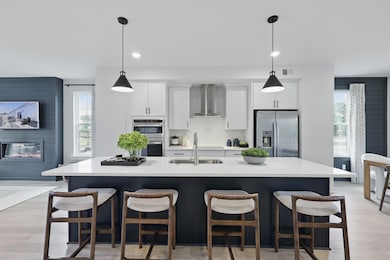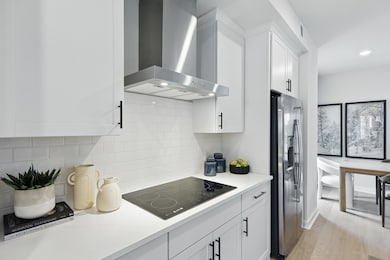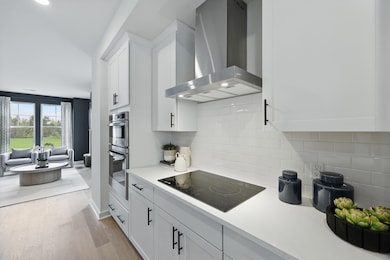418 Great Egret Summerville, SC 29486
Nexton NeighborhoodEstimated payment $2,441/month
Highlights
- Fitness Center
- 0.41 Acre Lot
- Clubhouse
- Under Construction
- Home Energy Rating Service (HERS) Rated Property
- Deck
About This Home
$10K IN CC ASSISTANCE! (CERTAIN TERMS APPLY) Welcome to your dream END UNIT townhome by Stanley Martin in the heart of Nexton, SC! Enjoy park views off the front and private pond and wooded views off the back. Say goodbye to yard work and hello to carefree living--just a short stroll to Downtown Nexton's shops, dining, and I-26 access. The entry level features a 4th bedroom and full bath, perfect for guests or a home office. The main level offers a grand kitchen with quartz countertops, an oversized island, and open-concept living. Upstairs are 3 bedrooms, 2 full baths, including a primary suite with WI closet and dual vanities. A 2-car garage and composite deck complete this home. Enjoy pools, parks, gym, and more--schedule your tour today!
Home Details
Home Type
- Single Family
Est. Annual Taxes
- $1,042
Year Built
- Built in 2025 | Under Construction
Lot Details
- 0.41 Acre Lot
- Irrigation
HOA Fees
- $71 Monthly HOA Fees
Parking
- 2 Car Garage
- Garage Door Opener
Home Design
- Slab Foundation
- Architectural Shingle Roof
- Asphalt Roof
- Cement Siding
Interior Spaces
- 1,943 Sq Ft Home
- 3-Story Property
- Tray Ceiling
- High Ceiling
- Combination Dining and Living Room
Kitchen
- Double Oven
- Electric Range
- Range Hood
- Microwave
- Dishwasher
- Kitchen Island
- Disposal
Flooring
- Carpet
- Luxury Vinyl Plank Tile
Bedrooms and Bathrooms
- 4 Bedrooms
- Walk-In Closet
Laundry
- Laundry Room
- Washer and Electric Dryer Hookup
Outdoor Features
- Deck
- Rain Gutters
Schools
- Nexton Elementary School
- Sangaree Middle School
- Cane Bay High School
Additional Features
- Home Energy Rating Service (HERS) Rated Property
- Central Heating and Cooling System
Listing and Financial Details
- Home warranty included in the sale of the property
Community Details
Overview
- Front Yard Maintenance
- Built by Stanley Martin
- Nexton Subdivision
Amenities
- Clubhouse
Recreation
- Tennis Courts
- Fitness Center
- Community Pool
- Park
- Dog Park
- Trails
Map
Home Values in the Area
Average Home Value in this Area
Property History
| Date | Event | Price | List to Sale | Price per Sq Ft |
|---|---|---|---|---|
| 11/10/2025 11/10/25 | For Sale | $432,990 | -- | $223 / Sq Ft |
Source: CHS Regional MLS
MLS Number: 25030064
- 428 Great Egret Trace
- 424 Great Egret
- 242 Somerset Acres Dr
- 230 Somerset Acres Dr
- 232 Somerset Acres Dr
- 234 Somerset Acres Dr
- 410 Great Egret
- 236 Somerset Acres Dr
- 412 Great Egret
- 240 Somerset Acres Dr
- 420 Great Egret Trace
- 408 Great Egret
- 503 Scholar Way
- 112 Pullman Ave
- 187 Iron Rd
- 346 Bright Leaf Loop
- 310 Watergrass St
- 102 Iron Rd
- 105 Fig Ivy Ln
- 102 Tram Ct
- 548 Scholar Way
- 115 Great Lawn Dr Unit 1330.1410683
- 115 Great Lawn Dr Unit 1123.1410677
- 115 Great Lawn Dr Unit 1604.1410678
- 115 Great Lawn Dr Unit 5222.1410680
- 115 Great Lawn Dr Unit 8326.1410684
- 115 Great Lawn Dr Unit 15226.1410682
- 115 Great Lawn Dr Unit 3223.1410676
- 115 Great Lawn Dr Unit 8121.1410679
- 115 Great Lawn Dr
- 3800 Zephyr Rd
- 115 Train Dr
- 1100 Warburton Rd
- 500 Lama Dr
- 1110 Metropolitan Ave
- 5500 Front St
- 604 Long Meadow St
- 6000 Front St
- 4600 Bakers Blessing Ln
- 612 Heartwood Ln
