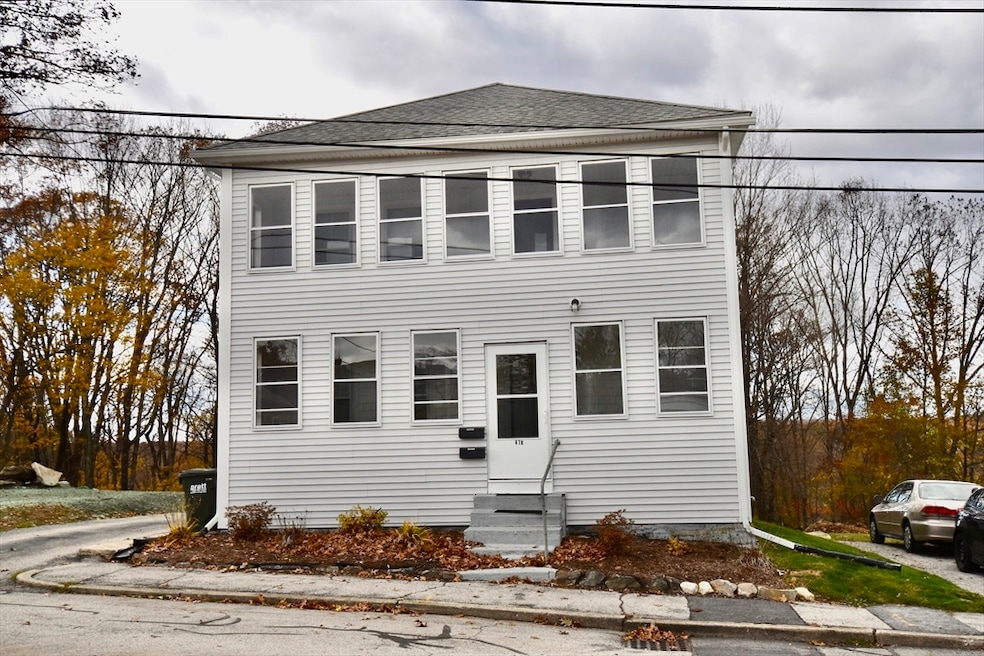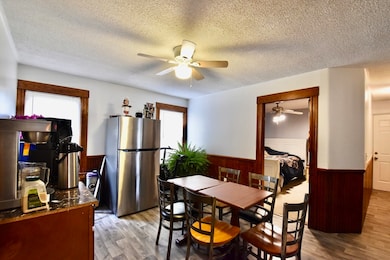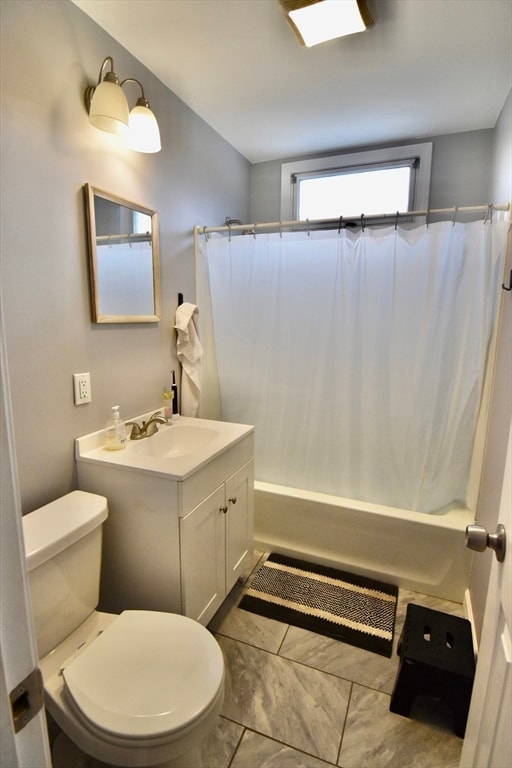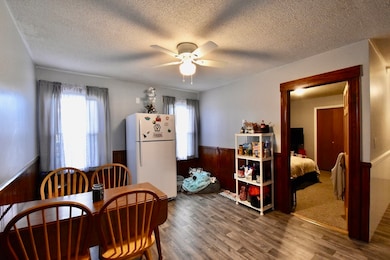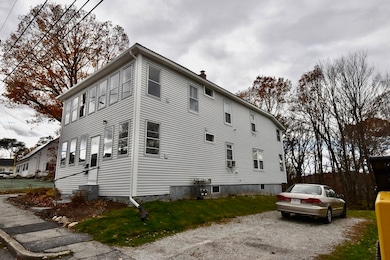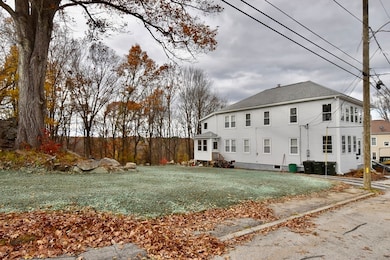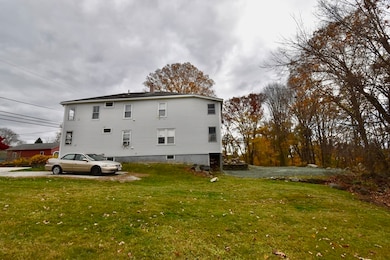418 High Street Extension Webster, MA 01570
Estimated payment $2,834/month
Highlights
- Marina
- Property is near public transit
- Tennis Courts
- Medical Services
- Wood Flooring
- Balcony
About This Home
First Time Offered to the Market...and you don’t want to miss this incredible opportunity to own this beautifully updated 2-family! Each spacious unit features 2 bedrooms and 1 full bath; ideal for owner-occupants or investors seeking strong rental potential. Both units have been thoughtfully refreshed with completely remodeled bathrooms, brand new appliances, new gas heaters, updated flooring, and a fresh coat of paint throughout—creating bright, modern living spaces. Exterior updates include new gutters, exterior lighting, hydroseeded yard with new loam, new gravel driveways, and a new side entrance for added curb appeal and convenience. The roof is only 10 years old, providing peace of mind for years to come. This well-maintained property offers easy maintenance, updated features, and great potential income—all in one! Block showings this Friday from 4-6 pm and Sunday from 11-1pm.
Open House Schedule
-
Sunday, November 16, 202511:00 am to 1:00 pm11/16/2025 11:00:00 AM +00:0011/16/2025 1:00:00 PM +00:00Add to Calendar
Property Details
Home Type
- Multi-Family
Est. Annual Taxes
- $3,975
Year Built
- Built in 1920
Lot Details
- 0.49 Acre Lot
- Level Lot
Home Design
- Duplex
- Block Foundation
- Stone Foundation
- Frame Construction
- Shingle Roof
Interior Spaces
- 1,820 Sq Ft Home
- Property has 1 Level
- Ceiling Fan
- Living Room
- Dining Room
- Range
Flooring
- Wood
- Carpet
- Tile
- Vinyl
Bedrooms and Bathrooms
- 4 Bedrooms
- 2 Full Bathrooms
- Bathtub with Shower
Laundry
- Dryer
- Washer
Unfinished Basement
- Walk-Out Basement
- Basement Fills Entire Space Under The House
- Interior Basement Entry
- Dirt Floor
- Block Basement Construction
Parking
- 4 Car Parking Spaces
- Stone Driveway
- Off-Street Parking
- Assigned Parking
Outdoor Features
- Balcony
- Enclosed Patio or Porch
- Rain Gutters
Location
- Property is near public transit
- Property is near schools
Utilities
- Heating System Uses Natural Gas
- 100 Amp Service
Listing and Financial Details
- Rent includes unit 1(water), unit 2(water)
- Assessor Parcel Number M:3 B:B P:21
Community Details
Overview
- 2 Units
Amenities
- Medical Services
- Shops
- Coin Laundry
Recreation
- Marina
- Tennis Courts
- Park
Building Details
- Insurance Expense $1,900
- Water Sewer Expense $2,400
- Operating Expense $2,500
- Net Operating Income $35,500
Map
Home Values in the Area
Average Home Value in this Area
Property History
| Date | Event | Price | List to Sale | Price per Sq Ft |
|---|---|---|---|---|
| 11/11/2025 11/11/25 | For Sale | $475,000 | -- | $261 / Sq Ft |
Source: MLS Property Information Network (MLS PIN)
MLS Number: 73453573
- 6 Brandon Rd Unit 2
- 212 School St Unit 1L
- 173 School St Unit B
- 79 School St Unit 2FL RL
- 31 Joyce St Unit 3
- 45 Elm St Unit 3
- 36 Lake St Unit 4
- 37 Lake St Unit 5
- 24 Pattison Ave
- 41 Prospect St
- 2 N Main St Unit 1L
- 10 Tower St Unit 2L
- 23 Everett Ave Unit 2
- 23 Everett Ave Unit 1
- 5 Aldrich St Unit 5 Aldrich St
- 20 Pearl St Unit 3
- 91 N Main St Unit 4
- 20 Park Ave Unit 1
- 310 Thompson Rd Unit 111
- 310 Thompson Rd Unit 322
