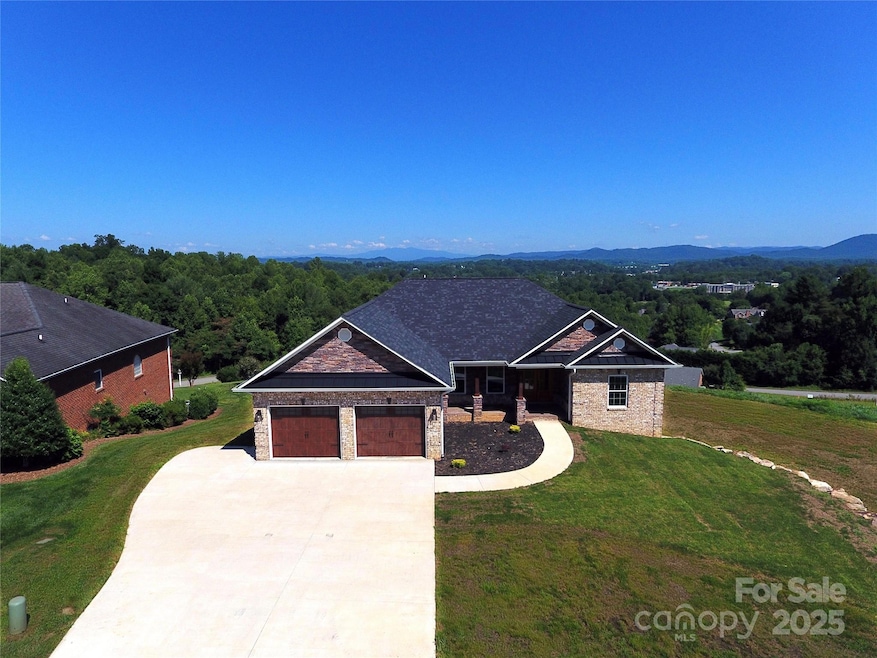
418 Huntington Woods Dr N Lenoir, NC 28645
Estimated payment $3,395/month
Highlights
- New Construction
- Mountain View
- Traditional Architecture
- Open Floorplan
- Deck
- Front Porch
About This Home
Spectacular long range mountain views from this new construction home, including Grandfather Mountain! The exterior boasts brick and stone with quoin corners. Enter the arched doors to an open concept living, kitchen and dining area featuring a vaulted ceiling with exposed beams. The kitchen features plenty of cabinetry, eat-at island, granite countertop, tile backsplash, electric cooktop, wall oven, stainless steel dishwasher, refrigerator and hood. Split bedroom plan with arched openings leading to each side of the home. The primary bedroom features a coffered ceiling, large walk-in closet, and ensuite bathroom with double sink vanity and tile shower. Two additional bedrooms share a hall bathroom with a tub/shower combination. The laundry room features lower and upper cabinets, a sink, and the washer and dryer are included. Double garage on the main level. Large unfinished basement with three sets of french doors leading to the patio under the deck. Must see!!!!!
Listing Agent
Baker Realty Brokerage Email: lisa.bakerrealty@gmail.com License #286063 Listed on: 01/24/2025
Home Details
Home Type
- Single Family
Est. Annual Taxes
- $507
Year Built
- Built in 2025 | New Construction
Lot Details
- Level Lot
- Property is zoned R-12
HOA Fees
- $84 Monthly HOA Fees
Parking
- 2 Car Attached Garage
- Driveway
Home Design
- Traditional Architecture
- Four Sided Brick Exterior Elevation
Interior Spaces
- 1-Story Property
- Open Floorplan
- French Doors
- Mountain Views
- Pull Down Stairs to Attic
Kitchen
- Built-In Oven
- Electric Cooktop
- Range Hood
- Dishwasher
- Kitchen Island
Flooring
- Tile
- Vinyl
Bedrooms and Bathrooms
- 3 Main Level Bedrooms
- Split Bedroom Floorplan
- Walk-In Closet
- 2 Full Bathrooms
Laundry
- Laundry Room
- Dryer
- Washer
Unfinished Basement
- Basement Fills Entire Space Under The House
- Natural lighting in basement
Outdoor Features
- Deck
- Patio
- Front Porch
Schools
- Lower Creek Elementary School
- William Lenoir Middle School
- Hibriten High School
Utilities
- Heat Pump System
Community Details
- Huntington Woods North HOA, Phone Number (828) 758-6100
- Huntington Woods North Subdivision
- Mandatory home owners association
Listing and Financial Details
- Assessor Parcel Number 2759448343
Map
Home Values in the Area
Average Home Value in this Area
Tax History
| Year | Tax Paid | Tax Assessment Tax Assessment Total Assessment is a certain percentage of the fair market value that is determined by local assessors to be the total taxable value of land and additions on the property. | Land | Improvement |
|---|---|---|---|---|
| 2025 | $507 | $501,900 | $27,900 | $474,000 |
| 2024 | $507 | $80,500 | $27,900 | $52,600 |
| 2023 | $1,070 | $169,800 | $27,900 | $141,900 |
| 2022 | $214 | $17,900 | $17,900 | $0 |
| 2021 | $214 | $17,900 | $17,900 | $0 |
| 2020 | $110 | $17,500 | $17,500 | $0 |
| 2019 | $110 | $17,500 | $17,500 | $0 |
| 2018 | $213 | $17,500 | $0 | $0 |
| 2017 | $213 | $17,500 | $0 | $0 |
| 2016 | $112 | $17,500 | $0 | $0 |
| 2015 | $208 | $17,500 | $0 | $0 |
| 2014 | $208 | $17,500 | $0 | $0 |
Property History
| Date | Event | Price | Change | Sq Ft Price |
|---|---|---|---|---|
| 08/15/2025 08/15/25 | Price Changed | $599,999 | -5.5% | $339 / Sq Ft |
| 07/21/2025 07/21/25 | Price Changed | $635,000 | -2.3% | $359 / Sq Ft |
| 05/23/2025 05/23/25 | Price Changed | $650,000 | -2.3% | $367 / Sq Ft |
| 04/05/2025 04/05/25 | Price Changed | $665,000 | -1.5% | $376 / Sq Ft |
| 01/27/2025 01/27/25 | For Sale | $675,000 | 0.0% | $381 / Sq Ft |
| 01/24/2025 01/24/25 | Off Market | $675,000 | -- | -- |
| 01/24/2025 01/24/25 | For Sale | $675,000 | -- | $381 / Sq Ft |
Purchase History
| Date | Type | Sale Price | Title Company |
|---|---|---|---|
| Warranty Deed | $38,000 | None Available |
Similar Homes in Lenoir, NC
Source: Canopy MLS (Canopy Realtor® Association)
MLS Number: 4215060
APN: 09125-1-44
- 406 Whitmore St SE Unit 70
- 406 Whitmore St SE
- 405 Whitmore St SE Unit 61
- 405 Whitmore St SE
- 403 Whitmore St SE Unit 61
- 403 Whitmore St SE
- 723 SE Chatsworth St
- 723 Chatsworth Cir Unit 76
- 409 Whitmore St SE Unit 64
- 409 Whitmore St SE
- 721 Chatsworth Cir Unit 77
- 721 SE Chatsworth St
- 740 Chatsworth Cir Unit 18
- 414 Whitmore St SE Unit 66
- 414 Whitmore St SE
- 742 Chatsworth Cir Unit 19
- 740 SE Chatsworth St
- 744 Chatsworth Cir Unit 20
- 747 SE Chatsworth St
- 747 Chatsworth Cir Unit 58
- 802 British Woods Dr SW Unit 3
- 804 British Wood Dr SW Unit 12
- 229 Wilson St NW Unit 7A 3 bedroons 2 full bath
- 229 Wilson St NW Unit 2A
- 1018 Olive Ave SW
- 1737 Starcross Rd
- 1741 Starcross Rd
- 1055 Taylorsville Rd SE
- 1241 College Ave SW
- 2308 Hickory Blvd SW
- 2589 Andrews Cir Unit 2
- 304 Kristin Ln Unit 12
- 303 Kristin Ln Unit 3
- 339 Laurel St
- 302 Kristin Ln Unit 9
- 2457 Grandfather Ct
- 4347 Duncan Dr Unit 3
- 4352 McGee Dr
- 4757 Sand Stone Ln Unit 2
- 477 Sunset St Unit 2






