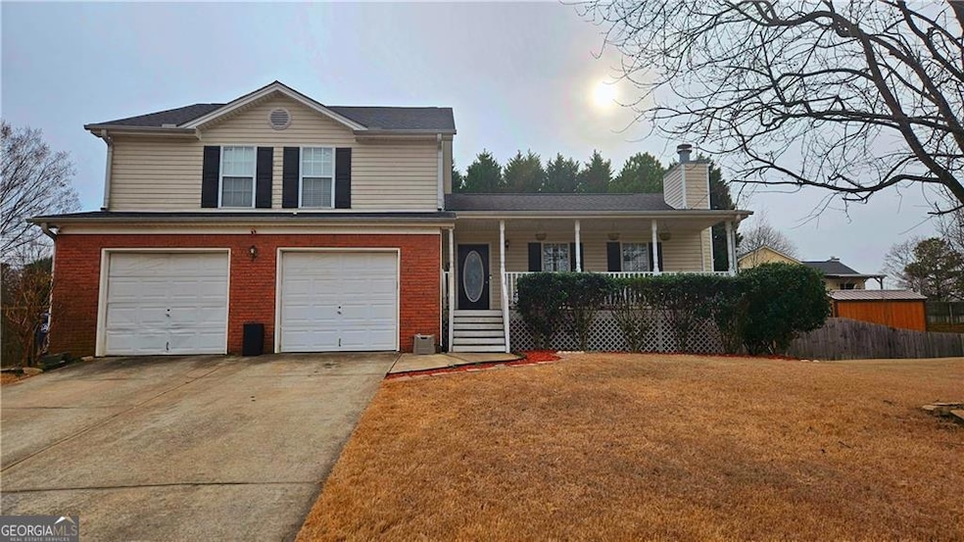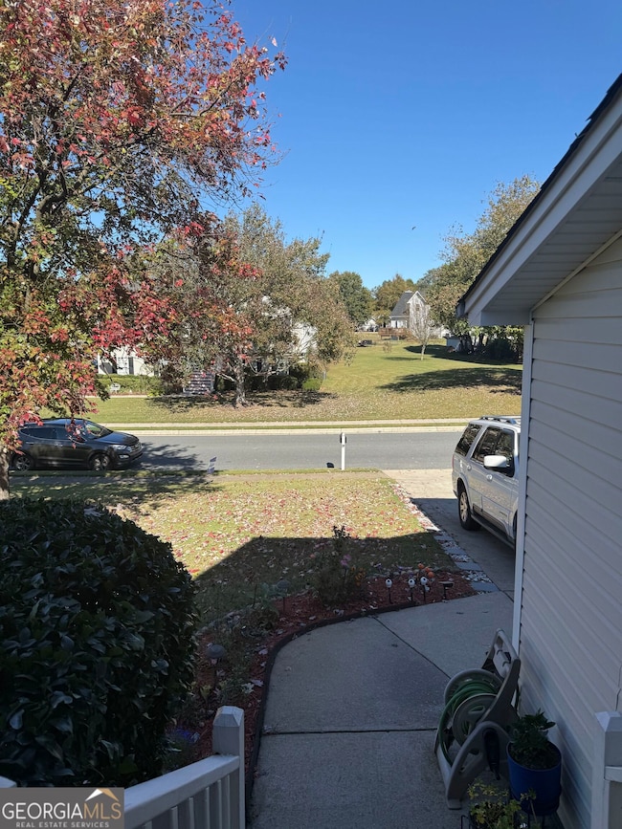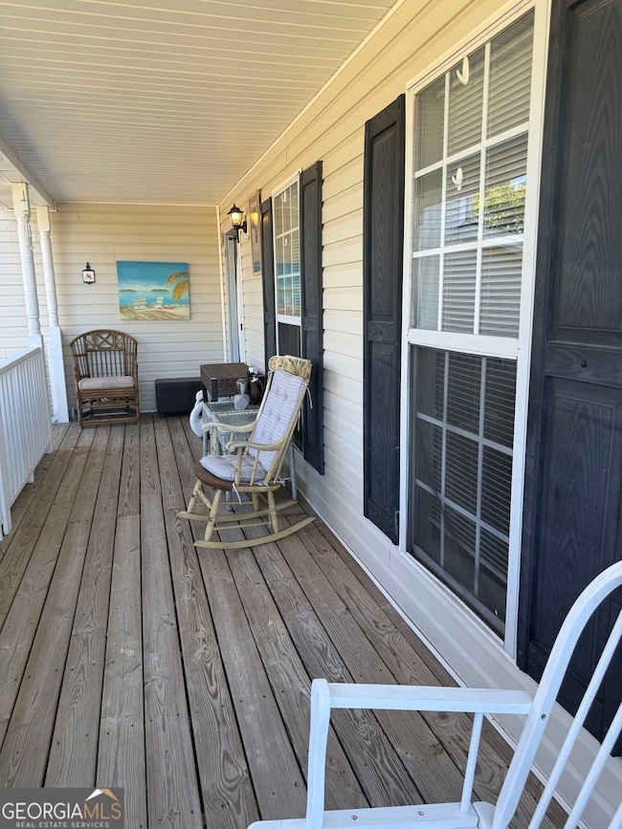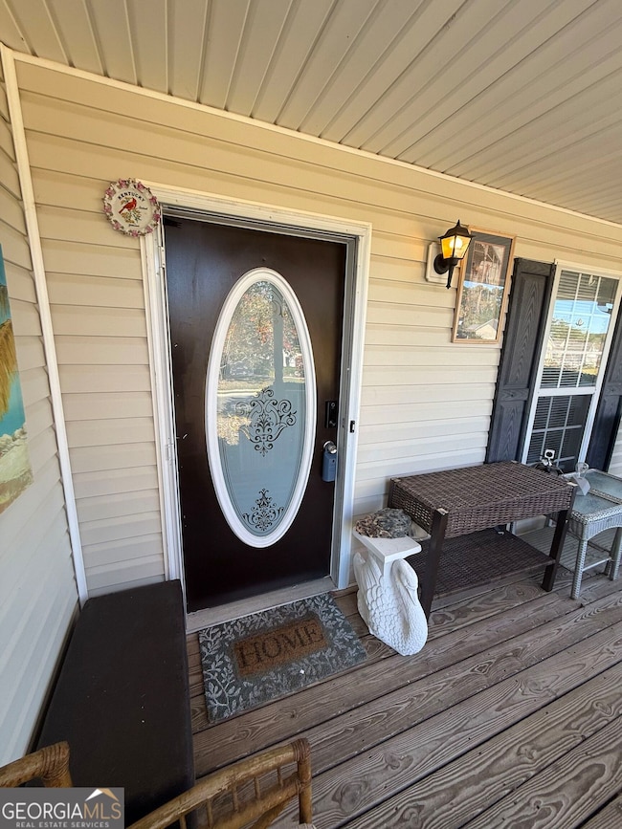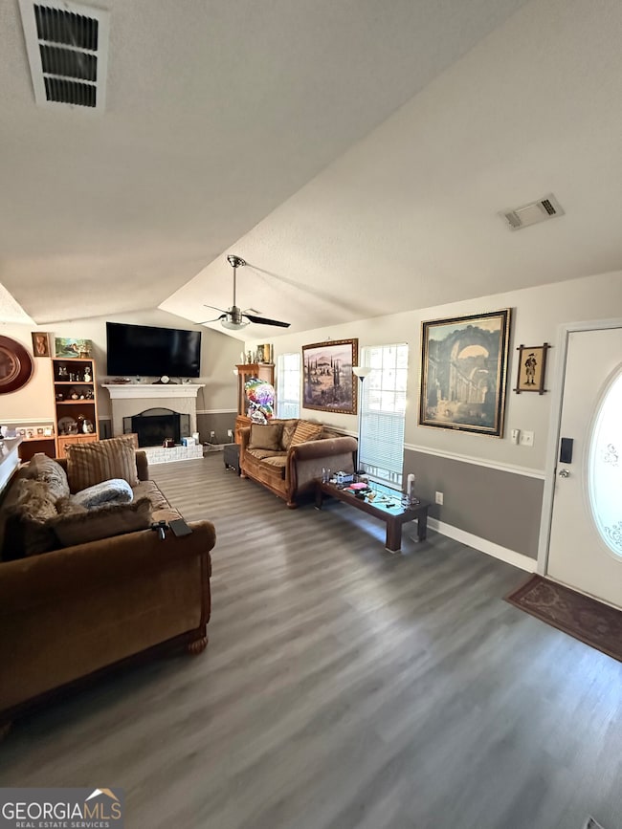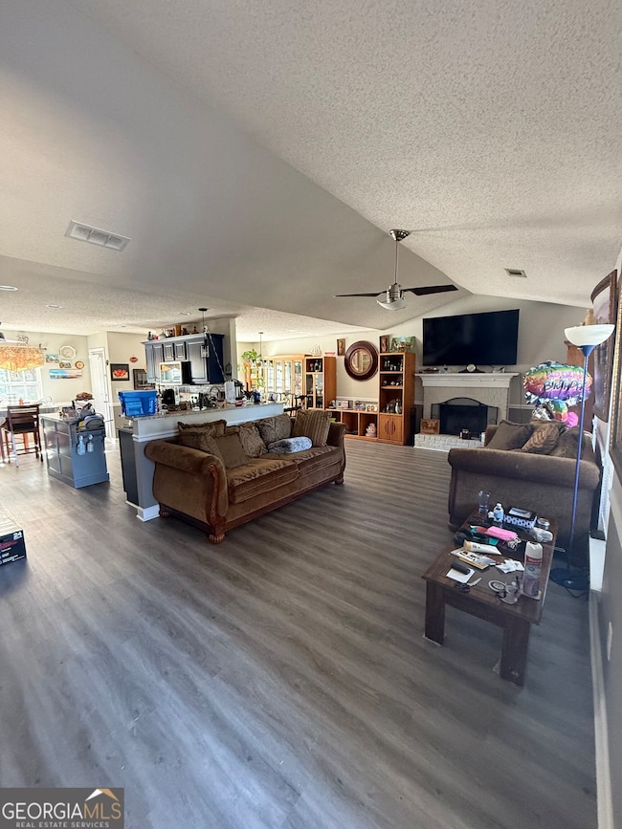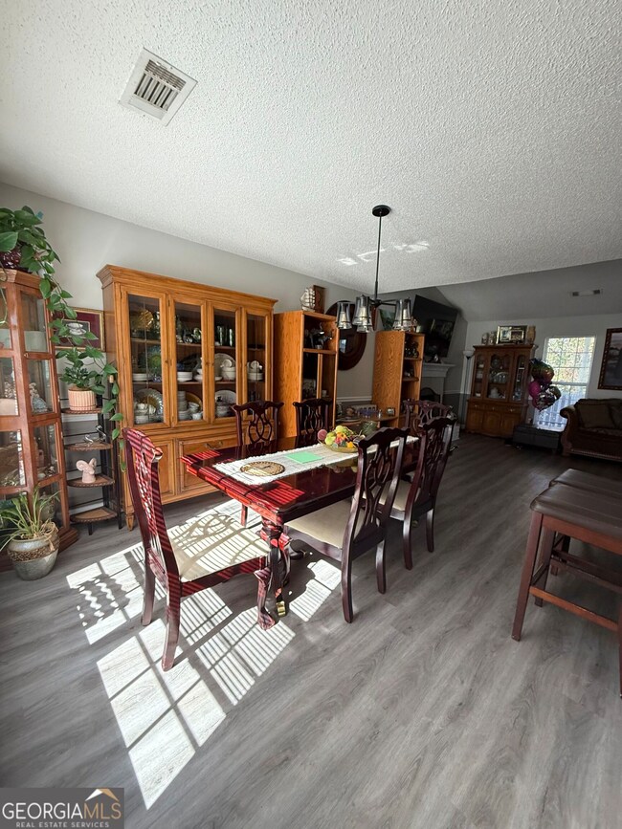418 Jasmine Dr Winder, GA 30680
Estimated payment $2,247/month
Highlights
- City View
- Private Lot
- Bonus Room
- Deck
- Traditional Architecture
- Solid Surface Countertops
About This Home
Welcome to your dream home! This stunning split-level property boasts four spacious bedrooms and three baths, providing ample space for comfortable living. Step into the heart of the home and be greeted by a modern kitchen adorned with elegant granite countertops and sleek grey cabinets, creating a stylish and inviting ambiance. The separate dining room allows you to seat many as you entertain with ease, perfect for hosting gatherings or simply unwinding with loved ones. This split level has the primary bed and bath upstairs as well as two additional bedrooms and a bath in the hall. Downstairs, there is a fourth bedroom, bath and bonus room, perfect for an office, 5th bedroom or gameroom space. Don't miss the opportunity to make this home your own - schedule a showing today.
Home Details
Home Type
- Single Family
Est. Annual Taxes
- $3,551
Year Built
- Built in 2001
Lot Details
- 0.37 Acre Lot
- Back and Front Yard Fenced
- Private Lot
HOA Fees
- $50 Monthly HOA Fees
Home Design
- Traditional Architecture
- Brick Exterior Construction
- Composition Roof
Interior Spaces
- 2-Story Property
- Rear Stairs
- Bookcases
- Tray Ceiling
- Double Pane Windows
- Family Room with Fireplace
- Bonus Room
- City Views
- Fire and Smoke Detector
Kitchen
- Microwave
- Dishwasher
- Kitchen Island
- Solid Surface Countertops
- Disposal
Flooring
- Carpet
- Vinyl
Bedrooms and Bathrooms
- Split Bedroom Floorplan
- Walk-In Closet
- In-Law or Guest Suite
- Double Vanity
Parking
- 2 Car Garage
- Garage Door Opener
Eco-Friendly Details
- Energy-Efficient Appliances
Outdoor Features
- Balcony
- Deck
- Shed
Schools
- County Line Elementary School
- Russell Middle School
- Winder Barrow High School
Utilities
- Central Heating and Cooling System
- Underground Utilities
- High Speed Internet
- Phone Available
- Cable TV Available
Community Details
Overview
- Association fees include insurance, management fee
- Bellingrath Plantation Subdivision
Amenities
- Laundry Facilities
Map
Home Values in the Area
Average Home Value in this Area
Tax History
| Year | Tax Paid | Tax Assessment Tax Assessment Total Assessment is a certain percentage of the fair market value that is determined by local assessors to be the total taxable value of land and additions on the property. | Land | Improvement |
|---|---|---|---|---|
| 2024 | $3,551 | $129,130 | $27,200 | $101,930 |
| 2023 | $3,064 | $129,130 | $27,200 | $101,930 |
| 2022 | $3,259 | $99,496 | $22,800 | $76,696 |
| 2021 | $2,705 | $79,649 | $16,000 | $63,649 |
| 2020 | $2,532 | $77,119 | $16,000 | $61,119 |
| 2019 | $2,481 | $74,540 | $13,600 | $60,940 |
| 2018 | $2,290 | $69,037 | $13,600 | $55,437 |
| 2017 | $1,691 | $56,679 | $13,600 | $43,079 |
| 2016 | $1,871 | $55,114 | $13,600 | $41,514 |
| 2015 | $1,517 | $48,945 | $13,600 | $35,345 |
| 2014 | $1,284 | $42,602 | $6,860 | $35,742 |
| 2013 | -- | $40,353 | $6,860 | $33,493 |
Property History
| Date | Event | Price | List to Sale | Price per Sq Ft | Prior Sale |
|---|---|---|---|---|---|
| 11/07/2025 11/07/25 | Price Changed | $359,900 | -2.7% | -- | |
| 10/20/2025 10/20/25 | For Sale | $369,900 | +10.4% | -- | |
| 03/27/2024 03/27/24 | Sold | $335,000 | 0.0% | $151 / Sq Ft | View Prior Sale |
| 03/11/2024 03/11/24 | Pending | -- | -- | -- | |
| 03/08/2024 03/08/24 | Price Changed | $335,000 | -1.2% | $151 / Sq Ft | |
| 03/03/2024 03/03/24 | Price Changed | $339,000 | -0.3% | $152 / Sq Ft | |
| 02/17/2024 02/17/24 | For Sale | $340,000 | +95.4% | $153 / Sq Ft | |
| 08/15/2017 08/15/17 | Sold | $174,000 | -0.5% | $78 / Sq Ft | View Prior Sale |
| 07/16/2017 07/16/17 | Pending | -- | -- | -- | |
| 06/29/2017 06/29/17 | For Sale | $174,900 | +24.0% | $79 / Sq Ft | |
| 05/22/2015 05/22/15 | Sold | $141,000 | -2.7% | $68 / Sq Ft | View Prior Sale |
| 04/26/2015 04/26/15 | Pending | -- | -- | -- | |
| 03/16/2015 03/16/15 | For Sale | $144,900 | -- | $69 / Sq Ft |
Purchase History
| Date | Type | Sale Price | Title Company |
|---|---|---|---|
| Warranty Deed | $335,000 | -- | |
| Warranty Deed | $174,000 | -- | |
| Warranty Deed | $141,000 | -- | |
| Deed | -- | -- | |
| Deed | -- | -- | |
| Foreclosure Deed | $164,326 | -- | |
| Foreclosure Deed | $164,326 | -- | |
| Quit Claim Deed | -- | -- | |
| Deed | $156,000 | -- | |
| Deed | $129,900 | -- | |
| Deed | -- | -- | |
| Deed | -- | -- |
Mortgage History
| Date | Status | Loan Amount | Loan Type |
|---|---|---|---|
| Open | $324,950 | New Conventional | |
| Previous Owner | $170,848 | FHA | |
| Previous Owner | $138,446 | FHA | |
| Previous Owner | $137,738 | FHA | |
| Previous Owner | $156,000 | New Conventional | |
| Previous Owner | $90,930 | New Conventional |
Source: Georgia MLS
MLS Number: 10628046
APN: WN03A-124
- 244 Bayou Ln Unit 1
- 98 Cannondale Dr
- 55 Steelwood Dr Unit 92
- 49 Cannondale Dr
- 121 Cannondale Dr
- 66 Garrison Dr
- 62 Garrison Dr
- 72 Garrison Dr
- 74 Cannon Trace Dr
- 18 Steelwood Ct
- Cary C Plan at Lake Shore
- Marion A Plan at Lake Shore
- Cary A Plan at Lake Shore
- 486 Jasmine Dr
- 110 Mears St
- 0 Groveland Dr S Unit 10629460
- 128 Mcneal Rd
- 213 Cedar Wood Trace
- 46 Cannondale Dr
- 108 Cannondale Dr
- 56 Garrison Dr
- 62 Garrison Dr
- 94 Garrison Dr
- 422 Highway 211 NW Unit F
- 712 Pinnacle Dr
- 475 Bankhead Hwy
- 840 City Pond Rd
- 264 James Albert Johnson Ave Unit B
- 131 Pine Cir
- 445 Knightsbridge Ln
- 336 Bill Rutledge Rd
- 109 Hyde Park
- 125 W New St Unit A
- 281 Turtle Creek Dr
- 160 N Broad St Unit B
- 506 Oxford Ridge
- 186 Georgia Ave Unit B
- 34 S Williams St
