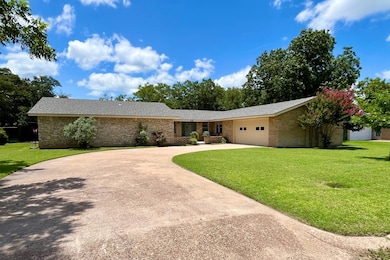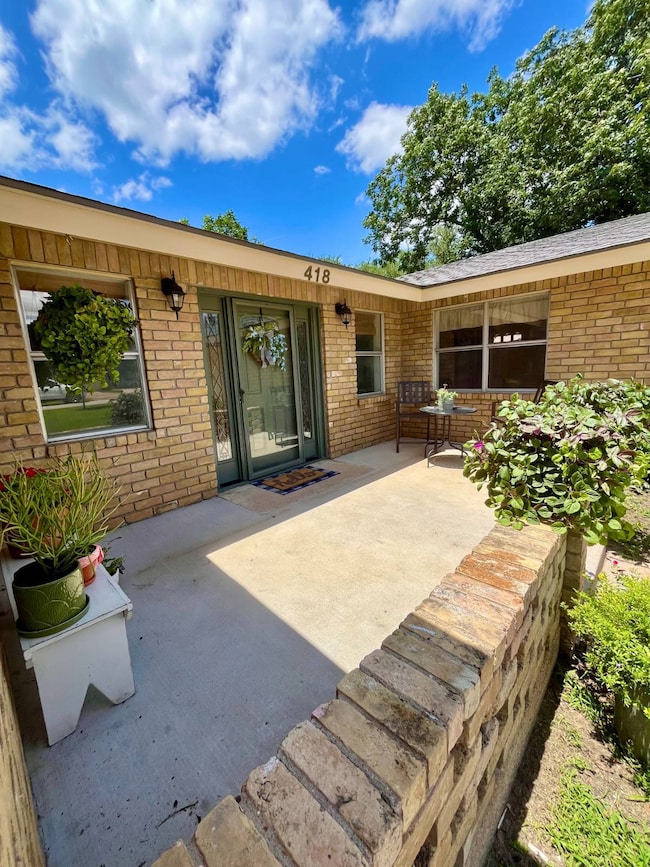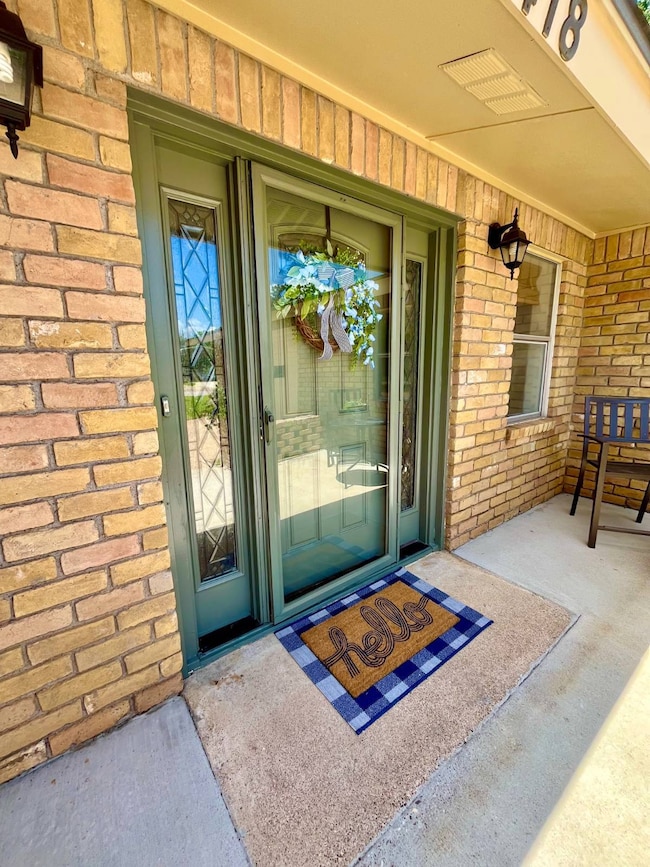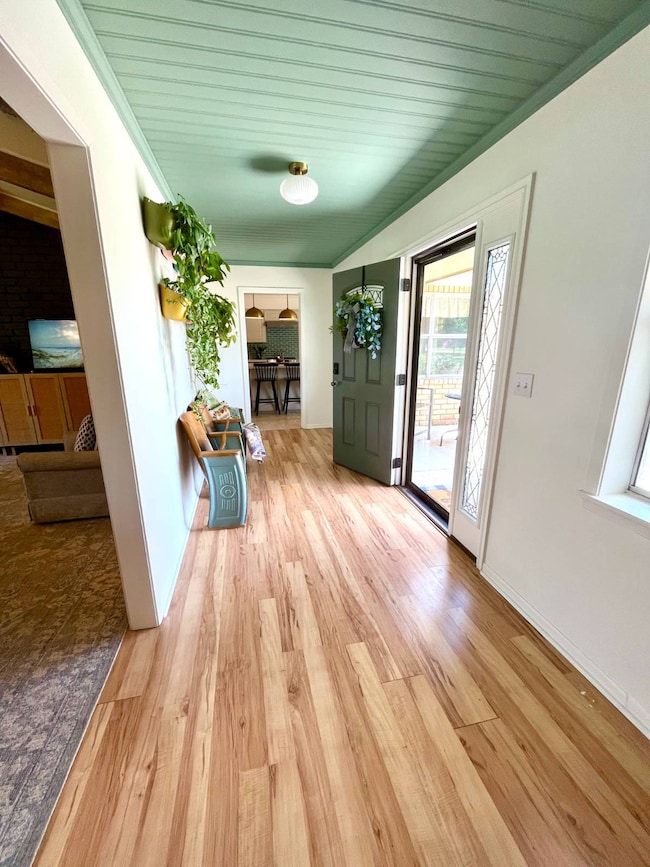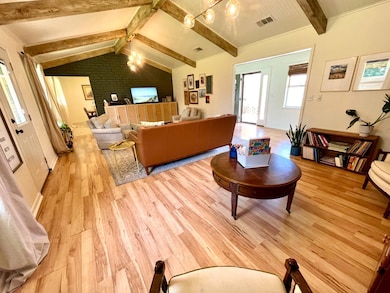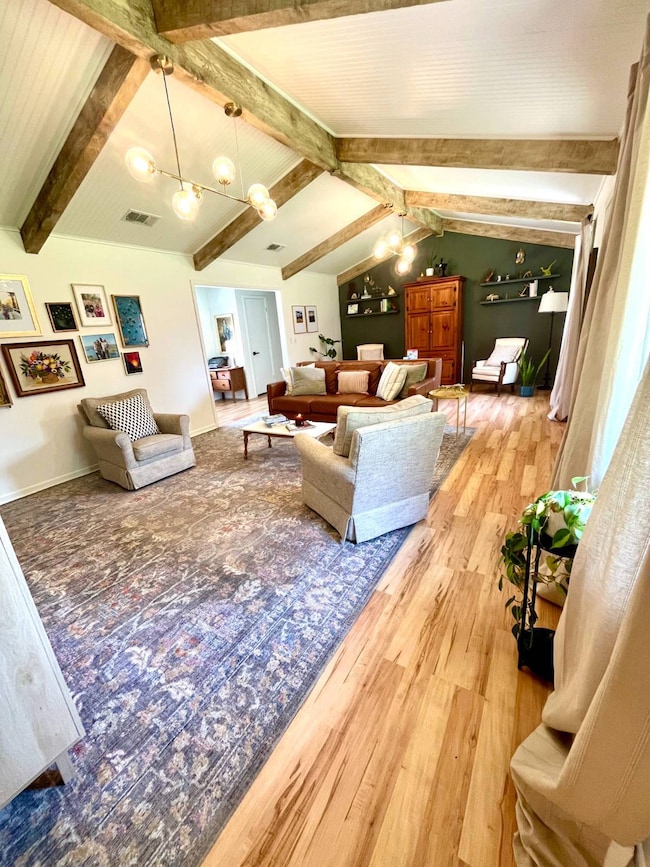
418 Jones St Hamilton, TX 76531
Estimated payment $2,096/month
Highlights
- Covered patio or porch
- Breakfast Room
- 2 Car Attached Garage
- Hamilton Junior High School Rated A-
- Stainless Steel Appliances
- Eat-In Kitchen
About This Home
Completely renovated 3 bedroom, 2 bath, 2 car garage (2064 sf per HCAD) on .32 an acre in excellent neighborhood. This beautiful home has been recently remodeled with new kitchen cabinets, stainless appliances, a custom island, and a separate coffee bar. The home has a reverse osmosis water filtration system. Each room has updated flooring and fresh paint. A new roof was added in 2023 and a new water heater added in 2024. The master suite features a walk in closet and master bathroom with walk in shower. The two guest bedrooms are also generous in size with large closets for plenty of storage. The guest bathroom has double sinks and tub/shower combo. The entry foyer opens to the large open family room with cathedral ceilings and beautiful wood beams. The home has a separate dining area off the family room. The home has a large covered patio area perfect to relax or enjoy a famiy meal. The back yard is privacy fenced and has a large shop for extra storage. The home is located on a dead end street for minimum thru traffic. Give us a call to schedule an appointment to view this gorgeous home!
Home Details
Home Type
- Single Family
Est. Annual Taxes
- $2,619
Year Built
- Built in 1970 | Remodeled in 2024
Lot Details
- 0.32 Acre Lot
- Fenced
- Landscaped with Trees
Parking
- 2 Car Attached Garage
- Driveway
Home Design
- Brick Exterior Construction
- Asphalt Roof
- Stone Siding
Interior Spaces
- 2,064 Sq Ft Home
- 1-Story Property
- Entrance Foyer
- Living Room
- Breakfast Room
- Dining Room
- Laundry Room
Kitchen
- Eat-In Kitchen
- <<OvenToken>>
- Dishwasher
- Stainless Steel Appliances
- Tile Countertops
- Disposal
Flooring
- Laminate
- Tile
Bedrooms and Bathrooms
- 3 Bedrooms
- En-Suite Primary Bedroom
- Walk-In Closet
- 2 Full Bathrooms
Outdoor Features
- Covered patio or porch
- Outbuilding
Utilities
- Central Air
- Heat Pump System
Community Details
- Williams Addition Community
- Williams Addition Subdivision
Map
Home Values in the Area
Average Home Value in this Area
Tax History
| Year | Tax Paid | Tax Assessment Tax Assessment Total Assessment is a certain percentage of the fair market value that is determined by local assessors to be the total taxable value of land and additions on the property. | Land | Improvement |
|---|---|---|---|---|
| 2024 | $3,197 | $178,970 | $8,290 | $170,680 |
| 2023 | $3,196 | $183,340 | $7,310 | $176,030 |
| 2022 | $3,698 | $199,080 | $7,310 | $191,770 |
| 2021 | $4,118 | $174,470 | $7,310 | $167,160 |
| 2020 | $2,421 | $167,300 | $7,310 | $159,990 |
| 2019 | $2,274 | $92,310 | $7,310 | $85,000 |
| 2018 | $3,097 | $127,960 | $7,310 | $120,650 |
| 2017 | $3,058 | $127,960 | $7,310 | $120,650 |
| 2016 | $2,994 | $127,960 | $7,310 | $120,650 |
| 2015 | -- | $127,960 | $7,310 | $120,650 |
| 2014 | -- | $127,960 | $7,310 | $120,650 |
Property History
| Date | Event | Price | Change | Sq Ft Price |
|---|---|---|---|---|
| 07/11/2025 07/11/25 | For Sale | $339,000 | +88.3% | $164 / Sq Ft |
| 07/02/2020 07/02/20 | Sold | -- | -- | -- |
| 06/18/2020 06/18/20 | Pending | -- | -- | -- |
| 06/14/2020 06/14/20 | Price Changed | $180,000 | -3.7% | $87 / Sq Ft |
| 06/08/2020 06/08/20 | Price Changed | $187,000 | -1.5% | $91 / Sq Ft |
| 05/30/2020 05/30/20 | Price Changed | $189,900 | -2.6% | $92 / Sq Ft |
| 05/28/2020 05/28/20 | For Sale | $195,000 | -- | $94 / Sq Ft |
Purchase History
| Date | Type | Sale Price | Title Company |
|---|---|---|---|
| Grant Deed | -- | Hamilton Cnty Abs Co | |
| Grant Deed | $158,162 | -- |
Mortgage History
| Date | Status | Loan Amount | Loan Type |
|---|---|---|---|
| Previous Owner | $126,530 | New Conventional |
Similar Homes in Hamilton, TX
Source: My State MLS
MLS Number: 11535419
APN: R14780
- 508 S Williams St
- 607 Nancy Ann St
- 402 S Williams St
- 505 S Nancy Ann St
- 403 Sherry Lee Ln
- 506 Nancy Ann St
- 1202 Oak Ridge Ln
- 1121 E Coke St
- 802 Meadowlark St
- TBD Newman St
- 206 N Bouldin St
- 616 E Main St
- 543 E Crews St
- 605 E Henry St
- 601 E Henry St
- 402 S Reagan St
- 801 E Gentry St
- 515 E Main St
- 502 E Baker St
- 400 S Pecan St

