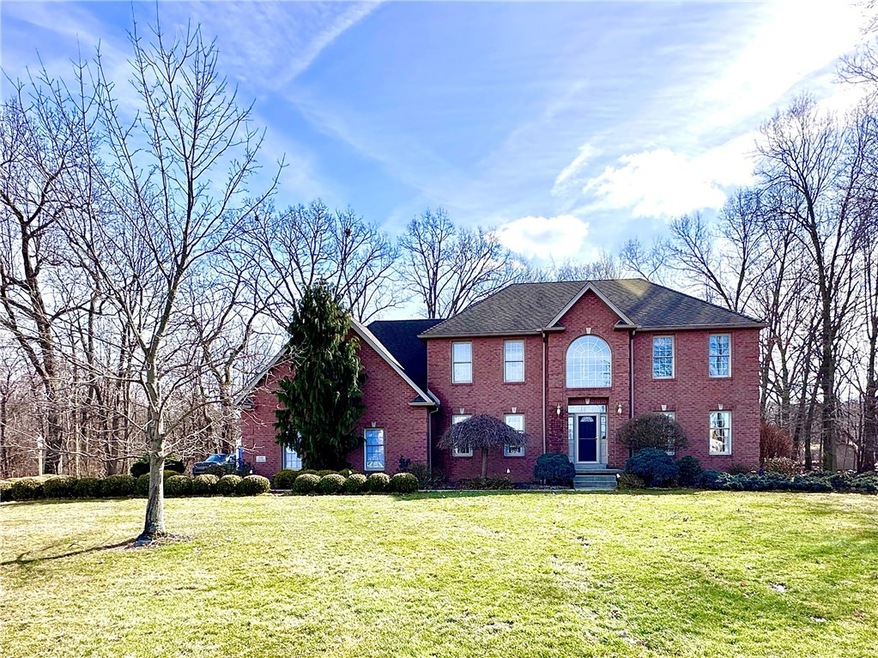
$465,000
- 4 Beds
- 4 Baths
- 3,094 Sq Ft
- 417 Karon Dr
- New Castle, PA
This one truly has it all! Nestled on a quiet cul de sac in Shenango Township, this distinguished, custom built home offers 4 spacious bedrooms, 2.5 baths, and is a perfect entertainment home both inside and out. The stunning, updated kitchen boasts granite counter tops, elegant fixtures, a spacious pantry, and is open to a family room with a vaulted ceiling and a cozy fireplace. The living
Susan Venasco KELLER WILLIAMS REALTY






