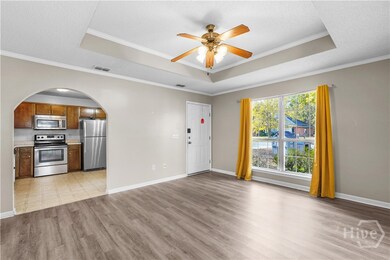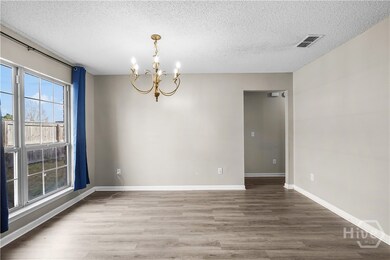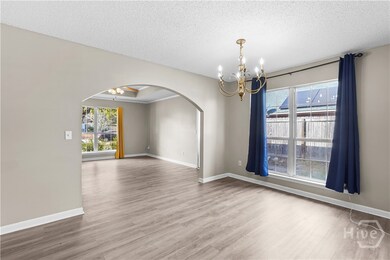418 Lancaster Loop Hinesville, GA 31313
Estimated payment $1,474/month
About This Home
Step into this beautifully refreshed home where the updates shine as bright as the Christmas lights. With newer floors throughout, fresh interior paint, and natural light pouring into every room, this home brings instant warmth the moment you walk in. Living area features a tray ceiling and large windows, perfect for hosting holiday movie nights, trimming the tree, or simply enjoying the cozy glow of your seasonal décor. The arched doorway leads into a bright, functional kitchen equipped with stainless steel appliances, plenty of storage, and room to cook your favorite holiday meals. The bedrooms offer comfortable retreats with fresh paint, updated flooring, and ample natural light. Outside, the huge fenced-in backyard is ready for gatherings, pets, and future springtime plans. Major upgrades make this home even better: a new roof, newer HVAC, and solar panels that convey, giving you energy savings right from the start, just in time for those winter bills!
Map
Home Details
Home Type
Single Family
Year Built
2003
Lot Details
0
Parking
1
Listing Details
- Property Type: Residential
- Year Built: 2003
- Property Sub Type: Single Family Residence
- Appliances: Dishwasher, Electric Water Heater, Oven, Range, Refrigerator
- Original List Price: 219900.00
- Architectural Style: Ranch
- Property Attached Yn: No
- Property Sub Type Additional: Single Family Residence
- Special Features: None
Interior Features
- Interior Amenities: Pantry, Pull Down Attic Stairs
- Stories: 1
- Laundry Features: Laundry Room, Washer Hookup, Dryer Hookup
- Full Bathrooms: 2
- Total Bedrooms: 3
- Stories: 1
- Attic Features: Pull-Down Stairs
Exterior Features
- Fencing: Wood, Privacy, Yard Fenced
- Roof: Asphalt
- Road Frontage Type: Public Road
- Road Surface Type: Asphalt
- Waterfront?: No
- Foundation Details: Slab
- Patio And Porch Features: Patio
Garage/Parking
- Garaged Spaces: 1.00
- Has Attached Garage?: Yes
- Parking Features: Attached
Utilities
- Utilities: Cable Available, Underground Utilities
- Water Source: Public
- Cooling: Central Air, Electric
- Has Cooling?: Yes
- Heating: Central, Electric
- Heating Yn: Yes
- Sewer Provider: Public Sewer
Condo/Co-op/Association
- Community Features: Street Lights
- Has H O A?: No
Schools
- Elementary School: Lyman Hall
- High School: Bradwell
- Middle Or Junior School: Lewis Frasier
Lot Info
- Zoning: R4
- Lot Features: City Lot
- Lot Size Acres: 0.25
- Lot Size Sq Ft: 10890.00
- Parcel#: 049C-101
- Permitted Use: Public
Tax Info
- Tax Year: 2024
- Tax Lot: 218
- Tax Amount: 3896
Home Values in the Area
Average Home Value in this Area
Tax History
| Year | Tax Paid | Tax Assessment Tax Assessment Total Assessment is a certain percentage of the fair market value that is determined by local assessors to be the total taxable value of land and additions on the property. | Land | Improvement |
|---|---|---|---|---|
| 2024 | $3,970 | $79,340 | $14,000 | $65,340 |
| 2023 | $3,896 | $70,424 | $10,000 | $60,424 |
| 2022 | $2,553 | $54,781 | $8,000 | $46,781 |
| 2021 | $2,198 | $46,262 | $8,000 | $38,262 |
| 2020 | $2,073 | $43,188 | $8,000 | $35,188 |
| 2019 | $2,076 | $43,592 | $8,000 | $35,592 |
| 2018 | $1,915 | $40,397 | $8,000 | $32,397 |
| 2017 | $1,342 | $40,761 | $8,000 | $32,761 |
| 2016 | $1,858 | $41,125 | $8,000 | $33,125 |
| 2015 | $2,107 | $44,325 | $11,200 | $33,125 |
| 2014 | $2,107 | $49,932 | $11,200 | $38,732 |
| 2013 | -- | $46,354 | $11,200 | $35,154 |
Property History
| Date | Event | Price | List to Sale | Price per Sq Ft | Prior Sale |
|---|---|---|---|---|---|
| 01/21/2026 01/21/26 | For Rent | $1,800 | 0.0% | -- | |
| 12/08/2025 12/08/25 | For Sale | $219,900 | +47.1% | $168 / Sq Ft | |
| 06/21/2021 06/21/21 | Sold | $149,500 | 0.0% | $114 / Sq Ft | View Prior Sale |
| 05/22/2021 05/22/21 | Pending | -- | -- | -- | |
| 05/21/2021 05/21/21 | For Sale | $149,500 | 0.0% | $114 / Sq Ft | |
| 06/20/2018 06/20/18 | Rented | -- | -- | -- | |
| 05/21/2018 05/21/18 | Under Contract | -- | -- | -- | |
| 05/19/2018 05/19/18 | For Rent | -- | -- | -- |
Purchase History
| Date | Type | Sale Price | Title Company |
|---|---|---|---|
| Warranty Deed | $149,500 | -- | |
| Warranty Deed | $115,000 | -- | |
| Deed | $83,000 | -- | |
| Deed | -- | -- |
Mortgage History
| Date | Status | Loan Amount | Loan Type |
|---|---|---|---|
| Previous Owner | $117,472 | New Conventional |
Source: Hive MLS
MLS Number: SA344963
APN: 049C-101
- 205 Bridgemont Way
- 401 Barry McCaffrey Blvd Unit E1
- 218 Kevin Rd
- 89 Salette St
- 23 Sabreena Cir
- 311 Sabreena Cir
- 181 Kyle Ln
- 141 Kyle Ln
- 2502 Nordeoff Ct
- 283 Joann Lewis Ln
- 122 Joann Lewis Ln
- 505 Rutledge Dr
- 147 Battalion Ln
- 315 Joann Lewis Ln
- 2411 Fernando Ct
- 2124 Walberg Dr
- 2324 Suttle Ct
- 491 Sabreena Cir
- 2131 Walberg Dr
- 1936 Heathrow Dr
- 424 Lancaster Loop
- 67 Rosebud Ct
- 215 Bridgemont Way
- 2522 Nordeoff Ct
- 179 Crosby Dr
- 265 Miller St
- 121 Battalion Ln
- 2350 Rowe St
- 309 N Belmont Ct
- 1413 Desert Storm Dr
- 1453 Sheridan Point
- 577 Meloney Dr
- 741 Meloney Dr
- 158 Stout Ln
- 1100-7A Pineland Ave
- 1100 Pineland Ave Unit 7G
- 1100-5B Pineland Ave
- 910 Brett Dr
- 979 Live Oak Dr
- 927 Greenbriar Trail







