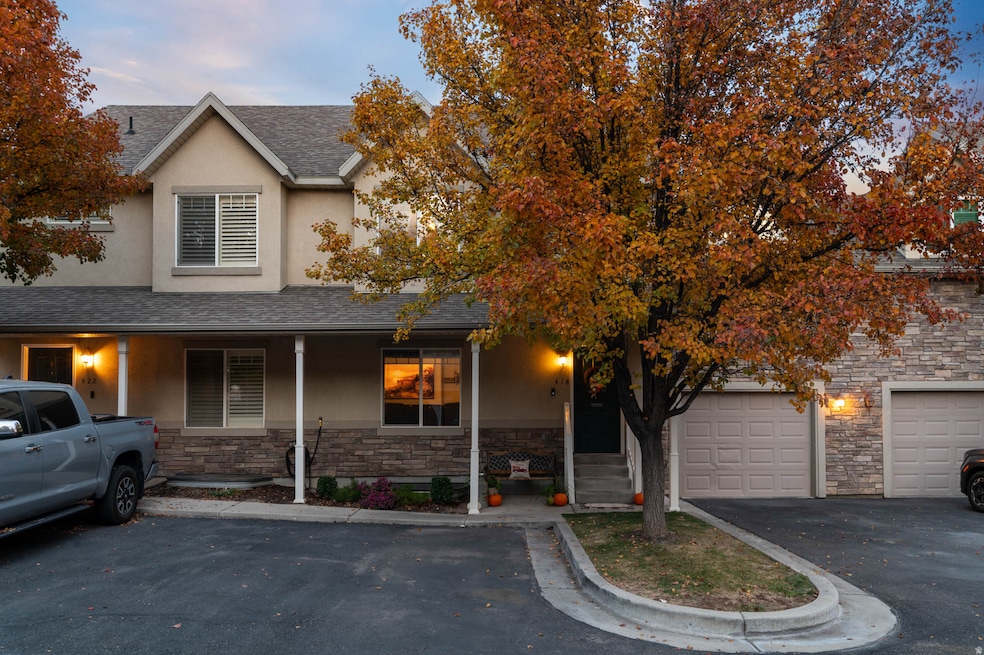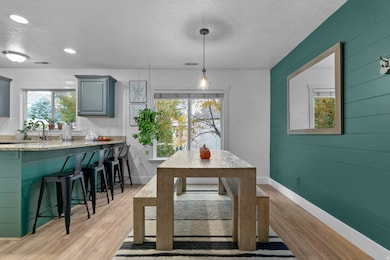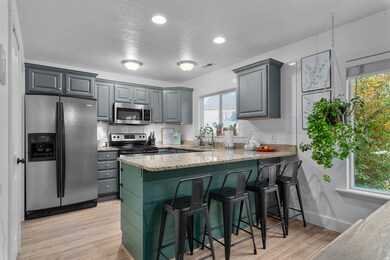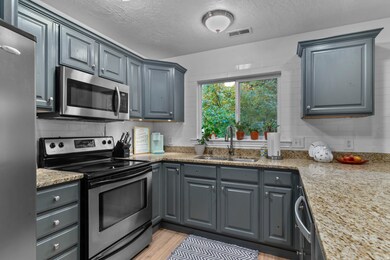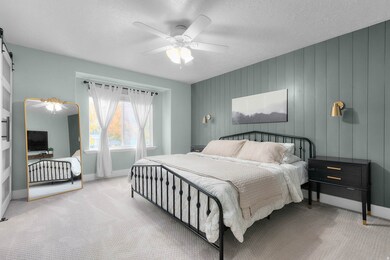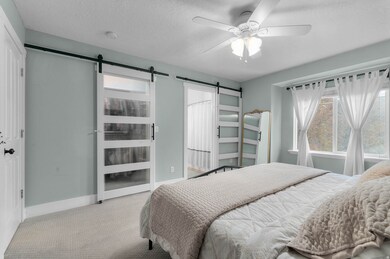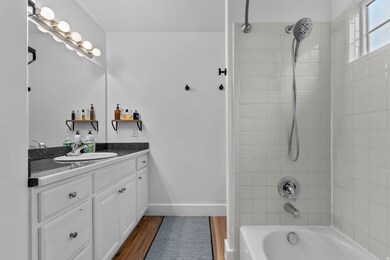Estimated payment $2,561/month
Highlights
- Updated Kitchen
- Mountain View
- Porch
- Sego Lily Elementary School Rated A-
- Granite Countertops
- 1 Car Attached Garage
About This Home
Tucked in the heart of Lehi's Coopers Hollow, this beautifully cared-for 5-bedroom townhouse blends warmth, function, and a sense of belonging. From the moment you pull up, the quiet, tree-lined street and mountain views invite you in - a place that simply feels like home. Step inside to discover bright, open living spaces where every detail feels intentional. Natural light pours through large windows, accenting the custom wainscoting, updated kitchen, and inviting family areas that make entertaining effortless. Upstairs, you'll find four spacious bedrooms, including a comfortable primary suite with a walk-in closet and modern finishes that make life feel easy. Downstairs, the fully finished walk-out basement expands your possibilities - complete with a dedicated home gym, flexible living area, and fifth bedroom. Every corner is designed for both comfort and purpose, from the organized laundry room to the attached garage and extra parking. Outside, you're steps away from the neighborhood park, pickleball/basketball court, and playground, with peaceful walking paths woven throughout the community. Perfectly positioned near Silicon Slopes, I-15, schools, restaurants, and shopping, this home offers both convenience and connection. Beautifully maintained, thoughtfully updated, and ready for your next chapter - this is the kind of home that feels right the moment you walk through the door.
Co-Listing Agent
Tyler Day
Real Broker, LLC License #13392213
Townhouse Details
Home Type
- Townhome
Est. Annual Taxes
- $1,919
Year Built
- Built in 2007
Lot Details
- 871 Sq Ft Lot
- Partially Fenced Property
- Landscaped
- Sprinkler System
HOA Fees
- $200 Monthly HOA Fees
Parking
- 1 Car Attached Garage
- 2 Open Parking Spaces
Property Views
- Mountain
- Valley
Home Design
- Stone Siding
- Stucco
Interior Spaces
- 2,220 Sq Ft Home
- 3-Story Property
- Ceiling Fan
- Double Pane Windows
- Blinds
- Sliding Doors
- Smart Doorbell
- Electric Dryer Hookup
Kitchen
- Updated Kitchen
- Free-Standing Range
- Microwave
- Granite Countertops
Flooring
- Carpet
- Tile
Bedrooms and Bathrooms
- 5 Bedrooms
- Walk-In Closet
Basement
- Walk-Out Basement
- Basement Fills Entire Space Under The House
- Exterior Basement Entry
Outdoor Features
- Open Patio
- Porch
Schools
- Sego Lily Elementary School
- Lehi Middle School
- Skyridge High School
Utilities
- Forced Air Heating and Cooling System
- Natural Gas Connected
Listing and Financial Details
- Exclusions: Dog Run, Dryer, Freezer, Washer
- Assessor Parcel Number 65-217-0043
Community Details
Overview
- Association fees include insurance, ground maintenance, trash
- Advantage Management Association, Phone Number (801) 235-7368
- Coopers Hollow Subdivision
Amenities
- Community Barbecue Grill
- Picnic Area
Recreation
- Community Playground
- Snow Removal
Pet Policy
- Pets Allowed
Map
Home Values in the Area
Average Home Value in this Area
Tax History
| Year | Tax Paid | Tax Assessment Tax Assessment Total Assessment is a certain percentage of the fair market value that is determined by local assessors to be the total taxable value of land and additions on the property. | Land | Improvement |
|---|---|---|---|---|
| 2025 | $1,920 | $224,125 | $59,900 | $347,600 |
| 2024 | $1,920 | $224,675 | $0 | $0 |
| 2023 | $1,708 | $217,085 | $0 | $0 |
| 2022 | $1,759 | $216,645 | $0 | $0 |
| 2021 | $1,590 | $296,100 | $44,400 | $251,700 |
| 2020 | $1,511 | $278,200 | $41,700 | $236,500 |
| 2019 | $1,317 | $252,000 | $37,800 | $214,200 |
| 2018 | $1,211 | $219,100 | $32,900 | $186,200 |
| 2017 | $1,173 | $112,805 | $0 | $0 |
| 2016 | $1,165 | $104,005 | $0 | $0 |
| 2015 | $1,182 | $100,100 | $0 | $0 |
| 2014 | $1,123 | $94,600 | $0 | $0 |
Property History
| Date | Event | Price | List to Sale | Price per Sq Ft |
|---|---|---|---|---|
| 11/14/2025 11/14/25 | Pending | -- | -- | -- |
| 11/06/2025 11/06/25 | For Sale | $420,000 | -- | $189 / Sq Ft |
Purchase History
| Date | Type | Sale Price | Title Company |
|---|---|---|---|
| Warranty Deed | -- | First American Title Insurance | |
| Special Warranty Deed | -- | None Listed On Document | |
| Warranty Deed | -- | Lydolph & Weierholt Ttl Ins | |
| Warranty Deed | -- | Pinnacle Title | |
| Warranty Deed | -- | Nations Title Agency Inc | |
| Interfamily Deed Transfer | -- | Provo Land Title Company | |
| Warranty Deed | -- | Provo Land Title Company |
Mortgage History
| Date | Status | Loan Amount | Loan Type |
|---|---|---|---|
| Open | $408,500 | New Conventional | |
| Previous Owner | $277,420 | New Conventional | |
| Previous Owner | $205,200 | New Conventional | |
| Previous Owner | $148,610 | FHA | |
| Previous Owner | $230,040 | Purchase Money Mortgage |
Source: UtahRealEstate.com
MLS Number: 2121677
APN: 65-217-0043
- 346 N 1270 E
- 328 N 1270 E
- 595 N 1200 E
- 1036 E 310 N Unit K1
- 901 N Lakota Rd
- 1175 E 800 N
- 484 N 950 W
- 462 N 950 W
- 822 N 860 W Unit 317
- 822 W 800 St N Unit LOT319
- 893 N 1580 E
- 962 N 780 St W Unit 508
- 974 N 780 St W Unit 509
- 916 N 780 St W Unit 501
- 1175 E 900 N
- 3935 W 1000 N Unit 438
- 3983 W 1000 N Unit 442
- 4007 W 1000 N
- 3947 W 1000 N Unit 439
- 3971 W 1000 N Unit 441
