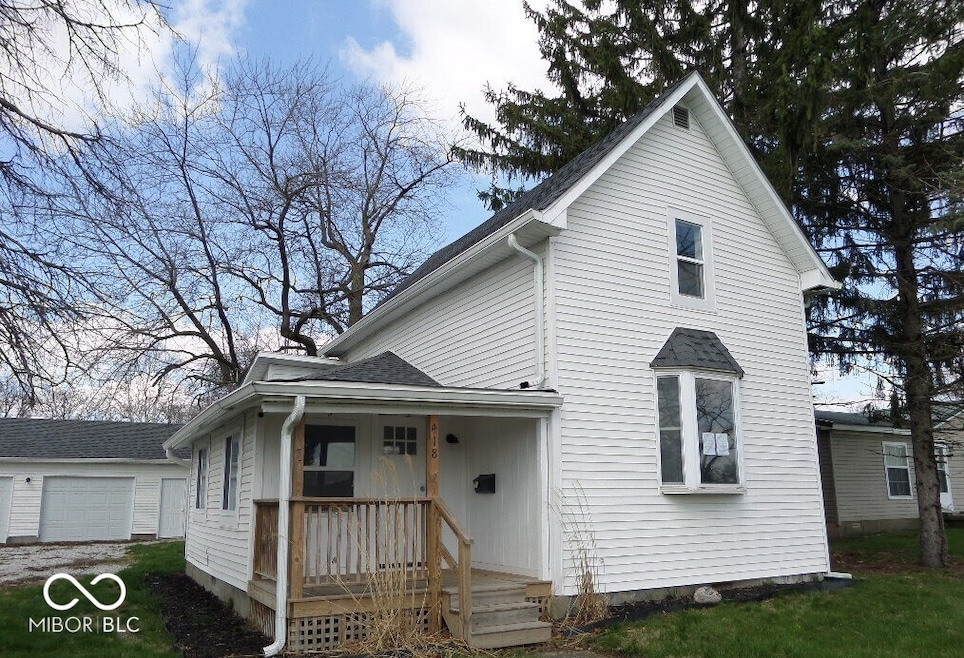418 N 14th St Elwood, IN 46036
Estimated payment $817/month
Highlights
- Updated Kitchen
- No HOA
- Vinyl Plank Flooring
- L-Shaped Dining Room
- 2 Car Detached Garage
- 4-minute walk to Wendell Willkie Park
About This Home
Welcome to this recently updated 3-bedroom, 1-bathroom home, perfect for comfortable living with modern touches throughout. This charming property features a spacious layout, fresh updates, and a 2-car detached garage-ideal for parking, storage, or a workshop. Enjoy peace of mind with recent renovations and the convenience of included appliances, making your move-in seamless. Whether you're a first-time buyer or looking to downsize, this home checks all the boxes! Don't miss your chance to schedule your showing today! HUD Homes for sale "as-is". Information deemed reliable but not guaranteed.
Home Details
Home Type
- Single Family
Est. Annual Taxes
- $1,222
Year Built
- Built in 1896
Parking
- 2 Car Detached Garage
Home Design
- Block Foundation
- Vinyl Siding
Interior Spaces
- 1.5-Story Property
- L-Shaped Dining Room
- Attic Access Panel
Kitchen
- Updated Kitchen
- Gas Oven
- Microwave
- Dishwasher
Flooring
- Carpet
- Vinyl Plank
Bedrooms and Bathrooms
- 3 Bedrooms
- 1 Full Bathroom
Schools
- Elwood Elementary School
- Elwood Intermediate School
Additional Features
- 8,712 Sq Ft Lot
- Forced Air Heating and Cooling System
Community Details
- No Home Owners Association
Listing and Financial Details
- Tax Lot 480409404072000027
- Assessor Parcel Number 480409404072000027
Map
Home Values in the Area
Average Home Value in this Area
Tax History
| Year | Tax Paid | Tax Assessment Tax Assessment Total Assessment is a certain percentage of the fair market value that is determined by local assessors to be the total taxable value of land and additions on the property. | Land | Improvement |
|---|---|---|---|---|
| 2024 | $1,314 | $131,400 | $14,700 | $116,700 |
| 2023 | $1,221 | $122,100 | $14,000 | $108,100 |
| 2022 | $364 | $40,900 | $13,200 | $27,700 |
| 2021 | $1,194 | $59,700 | $13,200 | $46,500 |
| 2020 | $1,150 | $57,000 | $12,600 | $44,400 |
| 2019 | $1,124 | $55,700 | $12,600 | $43,100 |
| 2018 | $1,082 | $53,600 | $12,600 | $41,000 |
| 2017 | $1,068 | $53,400 | $12,600 | $40,800 |
| 2016 | $1,172 | $58,100 | $12,600 | $45,500 |
| 2014 | $1,138 | $56,900 | $12,600 | $44,300 |
| 2013 | $1,138 | $57,300 | $12,600 | $44,700 |
Property History
| Date | Event | Price | Change | Sq Ft Price |
|---|---|---|---|---|
| 08/29/2025 08/29/25 | Price Changed | $134,100 | -10.0% | $115 / Sq Ft |
| 08/21/2025 08/21/25 | For Sale | $149,000 | 0.0% | $128 / Sq Ft |
| 06/17/2025 06/17/25 | Pending | -- | -- | -- |
| 04/24/2025 04/24/25 | For Sale | $149,000 | -9.7% | $128 / Sq Ft |
| 10/07/2022 10/07/22 | Sold | $165,000 | -2.9% | $144 / Sq Ft |
| 09/07/2022 09/07/22 | Pending | -- | -- | -- |
| 08/12/2022 08/12/22 | For Sale | $170,000 | 0.0% | $149 / Sq Ft |
| 06/02/2022 06/02/22 | Pending | -- | -- | -- |
| 06/02/2022 06/02/22 | For Sale | $170,000 | +507.1% | $149 / Sq Ft |
| 03/31/2021 03/31/21 | Sold | $28,000 | -14.9% | $24 / Sq Ft |
| 03/23/2021 03/23/21 | Pending | -- | -- | -- |
| 01/21/2021 01/21/21 | For Sale | $32,900 | -- | $29 / Sq Ft |
Purchase History
| Date | Type | Sale Price | Title Company |
|---|---|---|---|
| Special Warranty Deed | -- | Service Link | |
| Sheriffs Deed | $132,600 | None Listed On Document | |
| Warranty Deed | -- | Near North Title | |
| Warranty Deed | $28,000 | None Available |
Mortgage History
| Date | Status | Loan Amount | Loan Type |
|---|---|---|---|
| Previous Owner | $162,011 | FHA |
Source: MIBOR Broker Listing Cooperative®
MLS Number: 22033907
APN: 48-04-09-404-072.000-027
- 209 S 16th St
- 312 S 18th St Unit 303
- 1014 N 10th St
- 1016 N 10th St
- 1018 N 10th St
- 1020 N 10th St
- 1022 N 10th St
- 1024 N 10th St
- 1026 N 10th St
- 1028 N 10th St
- 1017 N 9th St
- 1019 N 9th St
- 1021 N 9th St
- 1023 N 9th St
- 1025 N 9th St
- 1027 N 9th St
- 9401 Frans Way
- 109 E 1st St Unit 109
- 411 N Sheridan St Unit .5
- 102 S West St Unit 5







