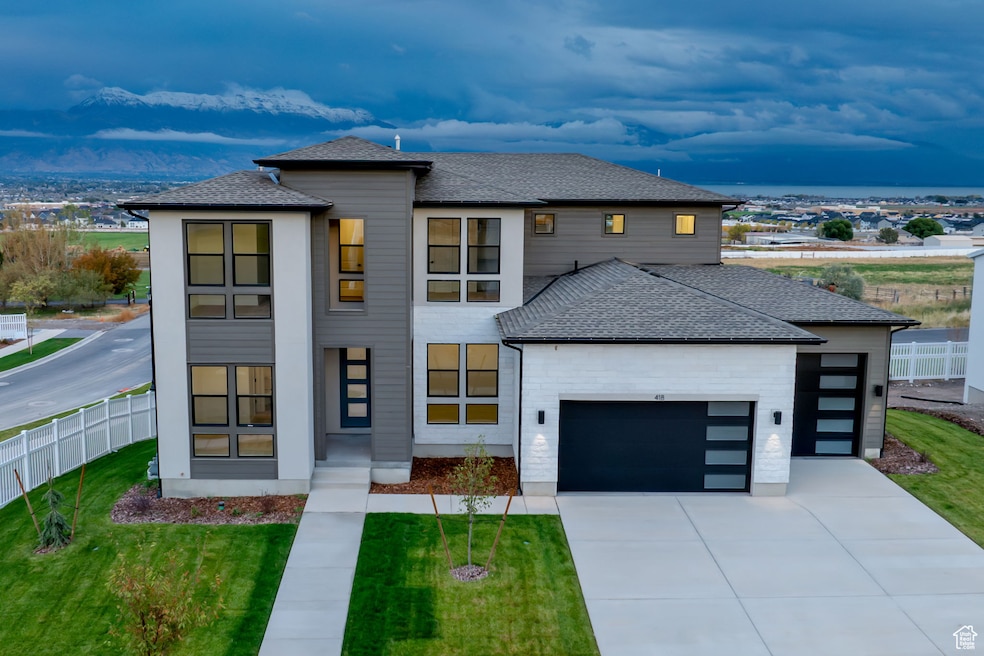418 N Pinnacle Ct Unit 44 Saratoga Springs, UT 84045
Estimated payment $6,038/month
Highlights
- Second Kitchen
- Updated Kitchen
- Vaulted Ceiling
- Lake View
- Home Energy Score
- Corner Lot
About This Home
BEST VIEW ON THE STREET with potential rental income from the finished walkout basement and second kitchen. Advertised price includes all upgrades and premium features! This stunning new home offers breathtaking lake and mountain views with luxury finishes and thoughtful design throughout. Featuring soaring 20-ft ceilings in the living room, 10-ft ceilings on the main floor, and 9-ft throughout the home. It has a spacious 4-car garage (over 1,000 sq. ft!) where there is plenty of room for all your toys. Inside, enjoy 6 bedrooms - three of them with en-suite bathrooms. This home is perfect for entertaining or multi-generational living. Step outside to a fully landscaped yard and relax on the covered deck, taking in the stunning surroundings. This home truly has it all-schedule your private tour today! www.TBUtahTours.com
Co-Listing Agent
Allison Timothy
Toll Brothers Real Estate, Inc. License #5487110
Open House Schedule
-
Saturday, November 08, 202511:00 am to 3:00 pm11/8/2025 11:00:00 AM +00:0011/8/2025 3:00:00 PM +00:00Add to Calendar
Home Details
Home Type
- Single Family
Est. Annual Taxes
- $2,404
Year Built
- Built in 2025
Lot Details
- 10,454 Sq Ft Lot
- Cul-De-Sac
- Partially Fenced Property
- Corner Lot
- Sloped Lot
- Property is zoned Single-Family
HOA Fees
- $80 Monthly HOA Fees
Parking
- 4 Car Attached Garage
Property Views
- Lake
- Mountain
- Valley
Home Design
- Stone Siding
- Stucco
Interior Spaces
- 4,336 Sq Ft Home
- 3-Story Property
- Vaulted Ceiling
- Self Contained Fireplace Unit Or Insert
- Double Pane Windows
- Sliding Doors
- Entrance Foyer
- Great Room
- Den
- Carpet
- Smart Thermostat
Kitchen
- Updated Kitchen
- Second Kitchen
- Built-In Oven
- Gas Range
- Range Hood
- Microwave
- Disposal
Bedrooms and Bathrooms
- 6 Bedrooms | 1 Main Level Bedroom
- Walk-In Closet
- Bathtub With Separate Shower Stall
Laundry
- Dryer
- Washer
Basement
- Walk-Out Basement
- Basement Fills Entire Space Under The House
- Exterior Basement Entry
Schools
- Thunder Ridge Elementary School
- Vista Heights Middle School
- Westlake High School
Utilities
- Forced Air Heating and Cooling System
- Natural Gas Connected
Additional Features
- Home Energy Score
- Covered Patio or Porch
Listing and Financial Details
- Home warranty included in the sale of the property
- Assessor Parcel Number 65-707-0044
Community Details
Recreation
- Community Playground
- Bike Trail
Map
Home Values in the Area
Average Home Value in this Area
Tax History
| Year | Tax Paid | Tax Assessment Tax Assessment Total Assessment is a certain percentage of the fair market value that is determined by local assessors to be the total taxable value of land and additions on the property. | Land | Improvement |
|---|---|---|---|---|
| 2025 | $2,404 | $506,550 | $303,200 | $617,800 |
| 2024 | $2,404 | $288,800 | $0 | $0 |
| 2023 | $2,236 | $288,800 | $0 | $0 |
Property History
| Date | Event | Price | List to Sale | Price per Sq Ft |
|---|---|---|---|---|
| 09/10/2025 09/10/25 | For Sale | $1,100,000 | 0.0% | $254 / Sq Ft |
| 09/07/2025 09/07/25 | Off Market | -- | -- | -- |
| 05/22/2025 05/22/25 | Price Changed | $1,100,000 | -1.8% | $254 / Sq Ft |
| 04/25/2025 04/25/25 | Price Changed | $1,120,000 | -1.8% | $258 / Sq Ft |
| 03/07/2025 03/07/25 | For Sale | $1,140,000 | -- | $263 / Sq Ft |
Source: UtahRealEstate.com
MLS Number: 2068773
APN: 65-707-0044
- 418 N Pinnacle Ct
- 438 N Pinnacle Ln Unit 1
- 438 N Pinnacle Ct
- 447 N Pinnacle Ln Unit 25
- 1116 W Gossamer Ln
- 1116 W Gossamer Ln Unit 7
- 478 N Pinnacle Ln Unit 5
- 1167 W Gossamer Ln Unit 19
- 1167 W Gossamer Ln
- 1142 W Gossamer Ln Unit 9
- 1142 W Gossamer Ln
- 492 N Pinnacle Ln
- 492 N Pinnacle Ln Unit 6
- 341 N Barlow Ct
- 108 N Independence Way
- 742 N Echo Way
- 1346 W Quailhill Rd
- 734 N Badger Ln Unit 817
- 761 N Appellation Dr
- 877 W Sika Cir
- 1483 W Stone Gate Dr
- 1561 W Skyline Dr
- 1295 W Caine Dr
- 782 Pratt Ln Unit S202
- 1313 W Caine Dr
- 1736 W Eaglewood Dr
- 5166 E Moab Rim Ct
- 874 N Hemsworth Way Unit R203
- 874 N Hemsworth Way Unit R204
- 1813 W Newcastle Ln Unit C202
- 1837 W Eaglewood Dr Unit Q204
- 458 Pony Express Pkwy
- 4792 E Addison Ave
- 7209 N Brook Ridge
- 7217 N Hidden Steppe Bend
- 3931 E Cardon Ln
- 7192 N Silver Spring Way
- 4029 Dillon's Dr
- 4082 E Ofallons Way
- 4762 E Lk Cor Dr







