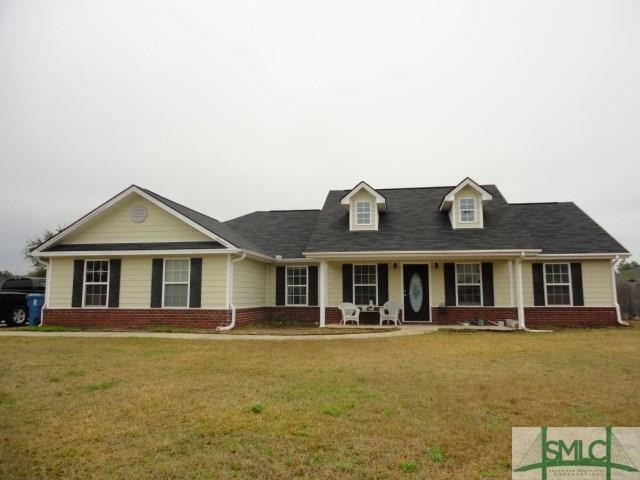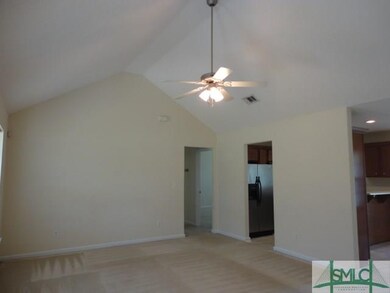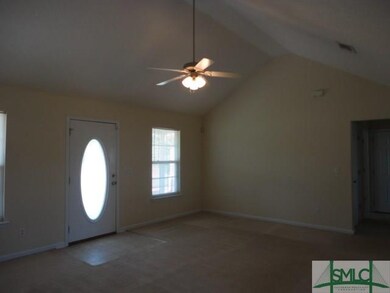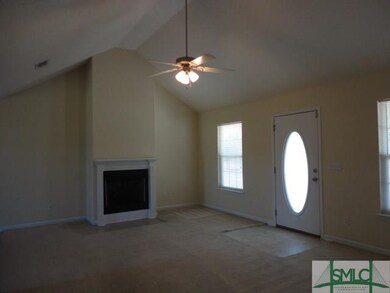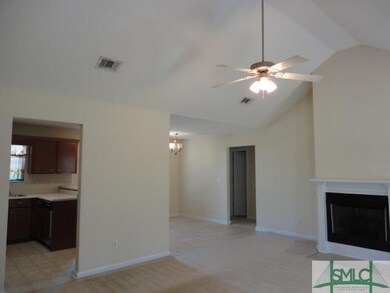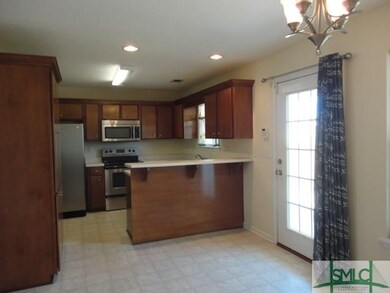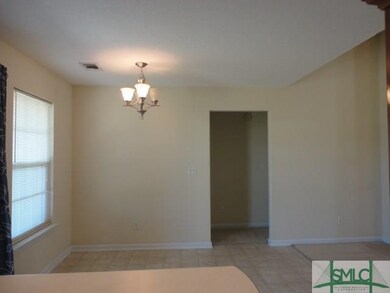
418 Parish Loop NE Hinesville, GA 31313
Highlights
- Breakfast Area or Nook
- 2 Car Attached Garage
- Laundry Room
- Fenced Yard
- Open Patio
- Garden Bath
About This Home
As of December 2021This wonderful home offers a Split Floor Plan, Large Eat-In Kitchen with Stainless Steel Appliances, Gas Fireplace in living room and ceiling fans in every room. The master bathroom features a Separate Shower with Garden Tub, Double Vanity and a separate Make Up Vanity. The master bedroom and master bath both have walk in closets. Two Car Side Garage with Storage. This home is situated on a half acre lot with a Large Storage Shed and Privacy Fence. Don't delay, call to view this home today!
Last Agent to Sell the Property
Coldwell Banker Southern Coast License #265113 Listed on: 03/05/2018

Last Buyer's Agent
Cindy Lou Duvall
Re/Max All American License #142137

Home Details
Home Type
- Single Family
Est. Annual Taxes
- $2,218
Year Built
- Built in 2007
Lot Details
- 0.5 Acre Lot
- Fenced Yard
HOA Fees
- $20 Monthly HOA Fees
Parking
- 2 Car Attached Garage
Home Design
- Brick Exterior Construction
- Asphalt Roof
Interior Spaces
- 1,631 Sq Ft Home
- 1-Story Property
- Wood Burning Fireplace
- Living Room with Fireplace
- Pull Down Stairs to Attic
- Laundry Room
Kitchen
- Breakfast Area or Nook
- Oven or Range
- Dishwasher
Bedrooms and Bathrooms
- 3 Bedrooms
- 2 Full Bathrooms
- Dual Vanity Sinks in Primary Bathroom
- Garden Bath
- Separate Shower
Outdoor Features
- Open Patio
Utilities
- Central Heating and Cooling System
- Community Well
- Electric Water Heater
- Septic Tank
Listing and Financial Details
- Assessor Parcel Number 062 041 054
Ownership History
Purchase Details
Home Financials for this Owner
Home Financials are based on the most recent Mortgage that was taken out on this home.Purchase Details
Home Financials for this Owner
Home Financials are based on the most recent Mortgage that was taken out on this home.Purchase Details
Home Financials for this Owner
Home Financials are based on the most recent Mortgage that was taken out on this home.Purchase Details
Home Financials for this Owner
Home Financials are based on the most recent Mortgage that was taken out on this home.Similar Homes in Hinesville, GA
Home Values in the Area
Average Home Value in this Area
Purchase History
| Date | Type | Sale Price | Title Company |
|---|---|---|---|
| Warranty Deed | $205,000 | -- | |
| Warranty Deed | $205,000 | -- | |
| Warranty Deed | $158,000 | -- | |
| Warranty Deed | $148,000 | -- | |
| Warranty Deed | $165,900 | -- |
Mortgage History
| Date | Status | Loan Amount | Loan Type |
|---|---|---|---|
| Previous Owner | $164,734 | VA | |
| Previous Owner | $163,214 | VA | |
| Previous Owner | $151,182 | VA | |
| Previous Owner | $163,313 | New Conventional |
Property History
| Date | Event | Price | Change | Sq Ft Price |
|---|---|---|---|---|
| 12/28/2021 12/28/21 | Sold | $205,000 | 0.0% | $126 / Sq Ft |
| 11/22/2021 11/22/21 | Pending | -- | -- | -- |
| 10/22/2021 10/22/21 | For Sale | $205,000 | +29.7% | $126 / Sq Ft |
| 07/02/2018 07/02/18 | Sold | $158,000 | 0.0% | $97 / Sq Ft |
| 06/04/2018 06/04/18 | Pending | -- | -- | -- |
| 04/17/2018 04/17/18 | Price Changed | $158,000 | -1.3% | $97 / Sq Ft |
| 03/05/2018 03/05/18 | For Sale | $160,000 | -- | $98 / Sq Ft |
Tax History Compared to Growth
Tax History
| Year | Tax Paid | Tax Assessment Tax Assessment Total Assessment is a certain percentage of the fair market value that is determined by local assessors to be the total taxable value of land and additions on the property. | Land | Improvement |
|---|---|---|---|---|
| 2024 | $2,759 | $68,000 | $10,000 | $58,000 |
| 2023 | $2,341 | $68,000 | $10,000 | $58,000 |
| 2022 | $2,341 | $68,000 | $10,000 | $58,000 |
| 2021 | $2,204 | $64,866 | $10,000 | $54,866 |
| 2020 | $2,217 | $64,866 | $10,000 | $54,866 |
| 2019 | $2,164 | $64,866 | $10,000 | $54,866 |
| 2018 | $2,218 | $64,866 | $10,000 | $54,866 |
| 2017 | $2,218 | $64,866 | $10,000 | $54,866 |
| 2016 | $1,978 | $64,866 | $10,000 | $54,866 |
| 2015 | -- | $64,866 | $10,000 | $54,866 |
| 2014 | -- | $64,866 | $10,000 | $54,866 |
| 2013 | -- | $64,866 | $10,000 | $54,866 |
Agents Affiliated with this Home
-
C
Seller's Agent in 2021
Crystal Gaddy
Coldwell Banker Southern Coast
(912) 271-3646
24 Total Sales
-
B
Buyer's Agent in 2021
Bernadette Rambharose
Century 21 Action Realty
13 Total Sales
-

Seller's Agent in 2018
Jeanne Evans
Coldwell Banker Southern Coast
(912) 368-4300
129 Total Sales
-
C
Buyer's Agent in 2018
Cindy Lou Duvall
RE/MAX
Map
Source: Savannah Multi-List Corporation
MLS Number: 186780
APN: 06200000410054
- 75 Willow Ln NE
- 1083 Rye Patch Rd
- 1071 Rye Patch Rd
- 64 Retirement Cir
- 287 Doctor's Creek Rd NE
- 235 Doctor's Creek Rd NE
- 236 Doctor's Creek Rd NE
- 195 Doctor's Creek Rd NE
- 261 Doctor's Creek Rd NE
- 14 Pintail Ct
- 78 Clydesdale Ct NE
- 135 Doctor's Creek Rd NE
- 58 Doctor's Creek Rd NE
- 95 Doctor's Creek Rd NE
- 272 Doctor's Creek Rd NE
- 77 Doctor's Creek Rd NE
- 59 Doctor's Creek Rd NE
