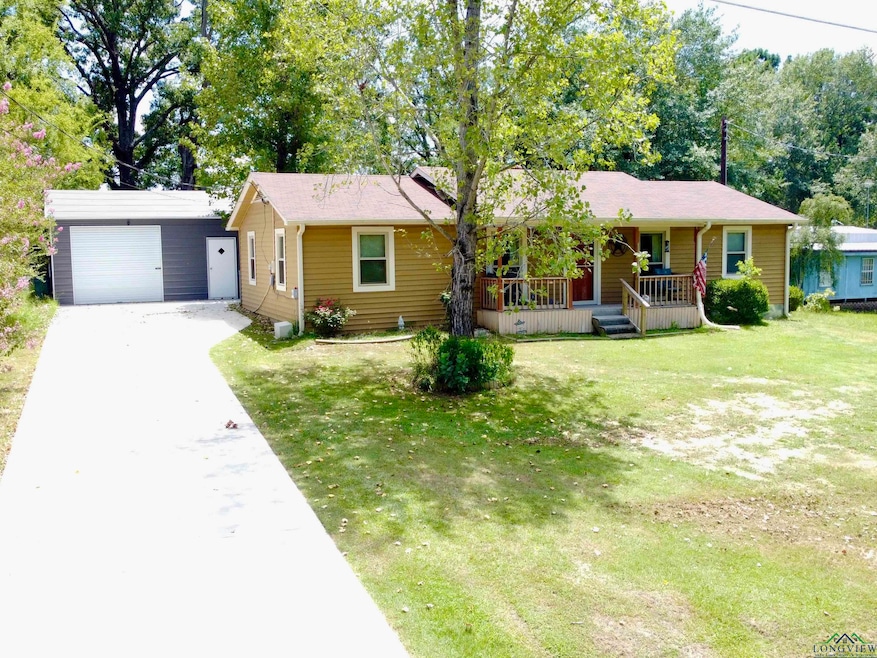418 Post Oak Rd Hallsville, TX 75650
Estimated payment $986/month
Highlights
- Parking available for a boat
- Traditional Architecture
- Separate Outdoor Workshop
- Hallsville Intermediate School Rated A-
- No HOA
- 1 Car Detached Garage
About This Home
Welcome to this cute 3-bedroom, 2-bath home nestled in the desirable Hallsville ISD. With 1,008 sq ft of comfortable living space, this property offers both functionality and charm. Enjoy your mornings and evenings on the covered front and back porches, perfect for relaxing or entertaining. This home features a new hot water heater, and the refrigerator stays, making it move-in ready. Outside, you'll find a brand-new 24x32 shop with electricity—ideal for hobbies, storage, or a home business. The property also includes a new aerobic septic system, adding peace of mind and efficiency. Whether you're starting out, downsizing, or looking for a peaceful spot with room to grow, this home offers great value in a great location. Don’t miss your chance to make it yours—schedule a showing today!
Home Details
Home Type
- Single Family
Est. Annual Taxes
- $644
Year Built
- Built in 1982
Lot Details
- Lot Dimensions are 82x144
- Chain Link Fence
- Level Lot
Home Design
- Traditional Architecture
- Composition Roof
- Aluminum Siding
- Shingle Siding
- Pier And Beam
Interior Spaces
- 1,008 Sq Ft Home
- 1-Story Property
- Paneling
- Ceiling Fan
- Blinds
- Living Room
- Combination Kitchen and Dining Room
- Utility Room
- Front Basement Entry
- Storm Doors
Kitchen
- Electric Oven or Range
- Dishwasher
Flooring
- Carpet
- Laminate
- Vinyl
Bedrooms and Bathrooms
- 3 Bedrooms
- Split Bedroom Floorplan
- 2 Full Bathrooms
- Bathtub with Shower
Laundry
- Laundry Room
- Electric Dryer
Parking
- 1 Car Detached Garage
- Workshop in Garage
- Parking available for a boat
Outdoor Features
- Separate Outdoor Workshop
- Porch
Utilities
- Central Heating and Cooling System
- Electric Water Heater
- Aerobic Septic System
- High Speed Internet
Community Details
- No Home Owners Association
Listing and Financial Details
- Assessor Parcel Number R000005449
Map
Home Values in the Area
Average Home Value in this Area
Tax History
| Year | Tax Paid | Tax Assessment Tax Assessment Total Assessment is a certain percentage of the fair market value that is determined by local assessors to be the total taxable value of land and additions on the property. | Land | Improvement |
|---|---|---|---|---|
| 2024 | $644 | $52,350 | $3,410 | $48,940 |
| 2023 | $579 | $49,710 | $3,410 | $46,300 |
| 2022 | $708 | $52,390 | $3,410 | $48,980 |
| 2021 | $780 | $45,850 | $3,410 | $42,440 |
| 2020 | $745 | $43,800 | $3,480 | $40,320 |
| 2019 | $782 | $42,990 | $3,410 | $39,580 |
| 2018 | $793 | $43,670 | $3,410 | $40,260 |
| 2017 | $780 | $42,930 | $3,410 | $39,520 |
| 2016 | $774 | $42,590 | $3,410 | $39,180 |
| 2015 | $116 | $41,870 | $3,410 | $38,460 |
| 2014 | $261 | $42,350 | $3,410 | $38,940 |
Property History
| Date | Event | Price | Change | Sq Ft Price |
|---|---|---|---|---|
| 08/22/2025 08/22/25 | Price Changed | $175,000 | -2.7% | $174 / Sq Ft |
| 07/29/2025 07/29/25 | For Sale | $179,900 | -- | $178 / Sq Ft |
Purchase History
| Date | Type | Sale Price | Title Company |
|---|---|---|---|
| Deed | -- | Us Title |
Mortgage History
| Date | Status | Loan Amount | Loan Type |
|---|---|---|---|
| Open | $65,000 | New Conventional |
Source: Longview Area Association of REALTORS®
MLS Number: 20255241
APN: R000005449
- 307 Forest Hills Dr
- 605 Cal Young Rd
- 330 Forest Hills Dr
- 212 Lansing Switch Rd
- TBD Willow St
- 615 Circle Dr
- 509 N Central St
- 286 Hall Dr
- 0 Country Club Rd
- 403 Country Club Rd Unit West Tract
- 404 Country Club Rd Unit East Tract
- 305 Dalee Dr
- 475 Highland Place
- 491 Hall Dr
- 165 Highland Blvd
- 302 S Green St
- 220 Highland Blvd
- 206 N Chestnut St Unit see remarks for addi
- 106 Persimmon Hill
- 109 Bell St
- 200 Tom Brown Pkwy
- 5927 E Highway 80
- 118 Pintail Ln Unit Tealwood
- 280 Joy Ln
- 3401 E Marshall Ave
- 12443 Farm To Market 968 W
- 2824 E Hwy 80
- 1144 Mission Creek Dr Unit Mission Creek
- 1406 Santa Cruz Unit Mission Creek
- 1123 Mission Creek Dr Unit Mission Creek
- 2114 E Marshall Ave
- 2114 E Marshall Ave Unit 205
- 2114 E Marshall Ave Unit 211
- 2114 E Marshall Ave Unit 117
- 2114 E Marshall Ave Unit 218
- 2114 E Marshall Ave Unit 204
- 2114 E Marshall Ave Unit 115
- 2114 E Marshall Ave Unit 209
- 2114 E Marshall Ave Unit 220
- 1602 Everwood Ct







