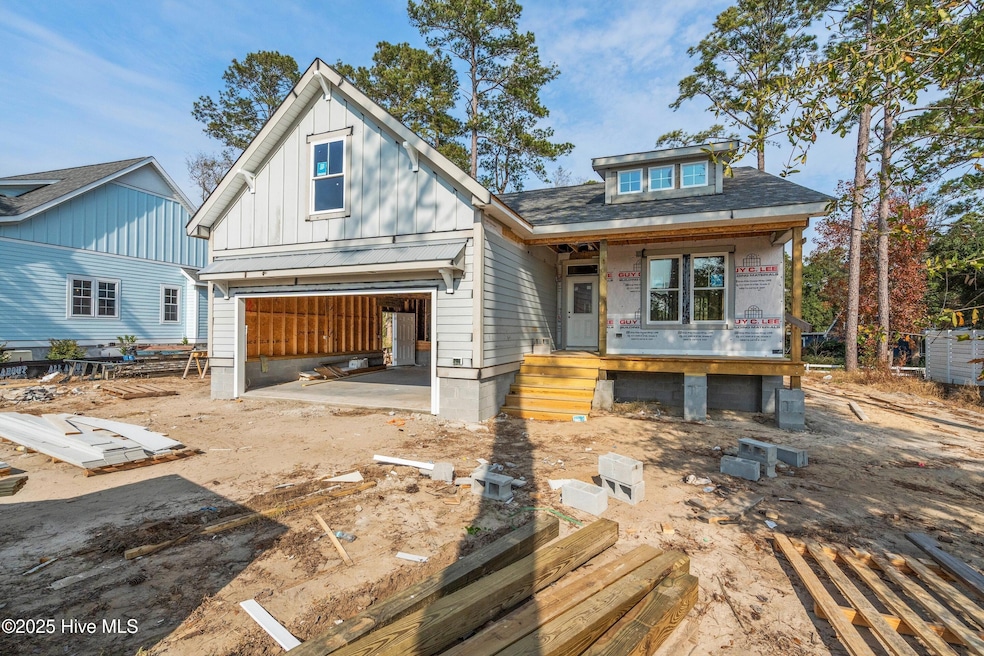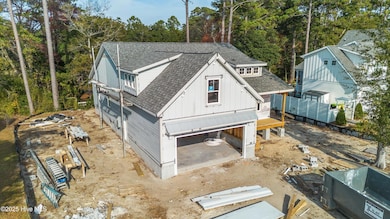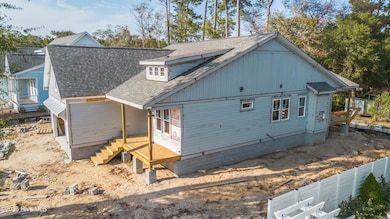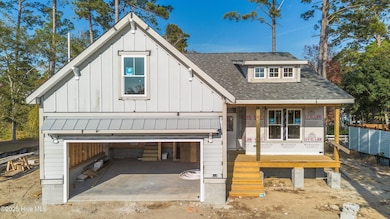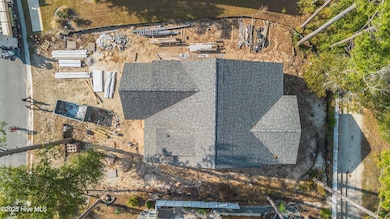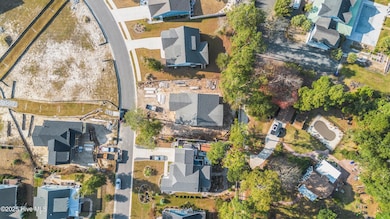418 Raven Glen Dr Southport, NC 28461
Estimated payment $3,525/month
Highlights
- Deck
- Wood Flooring
- Mud Room
- Southport Elementary School Rated 9+
- Main Floor Primary Bedroom
- Covered Patio or Porch
About This Home
''THE PERFECT FLOOR PLAN'' COULD BE YOURS -- Outstanding Design pairs with Heritage-Quality Craftsmanship to create this 4-Bedroom, 3.5-Bath Cottage nestled in Southport's ''golf cart zone'' - Design Highlights include beautiful Woodwork throughout, High Ceilings, and Designer-Inspired Cabinetry -- Living Room with Gas Log Fireplace flows onto the Covered Screened Porch - Open Kitchen offers Natural Gas-Fueled Stove, Quartz Counters, Pantry, and a Large Island that can be a much-loved focal point of the home - rich Wood Flooring extends through the downstairs living areas, complemented by carpeted bedrooms and tiled bathroom floors -- Main Floor Primary Bedroom Suite includes Walk-In Closet with wood shelving and an En-Suite Bathroom with Double Vanity and oversized Walk-In Shower - Rounding out the main floor space are Two Additional Main Floor Bedrooms, a Second Full Bath, convenient Powder Room, and a Laundry Room-Mud Room Drop Zone leading into the attached Double Garage -- Upstairs is a large Fourth Bedroom that could easily double as an Office, Media Room, or Crafting Space as well as the house's Third Full --Highlights of the mindful conveniences throughout this home include Masonry Block Foundation with Encapsulated Crawl Space, two Energy Efficient 1.5-ton 14-seer Heat Pumps supplying Zoned Heating and Air Conditioning, DP-50 Wind-Resistant Windows, Landscape Irrigation and Tankless Gas Water Heater -- Live Your Best Life just blocks from all the attractions of Historic Southport and the Magnificent Cape Fear River - You'll be just minutes from the beaches, golf courses, fishing hotspots, and cultural entertainments all along the Carolina Coast from Myrtle Beach to Wilmington - This place is so magical they make movies here - Don't miss it!
Home Details
Home Type
- Single Family
Est. Annual Taxes
- $864
Year Built
- Built in 2025
Lot Details
- 0.25 Acre Lot
- Level Lot
- Irrigation
- Property is zoned R-10 Southport
HOA Fees
- $20 Monthly HOA Fees
Home Design
- Slab Foundation
- Wood Frame Construction
- Architectural Shingle Roof
- Stick Built Home
Interior Spaces
- 2,071 Sq Ft Home
- 2-Story Property
- Ceiling Fan
- Fireplace
- Double Pane Windows
- Mud Room
- Living Room
- Formal Dining Room
- Crawl Space
- Pull Down Stairs to Attic
- Laundry Room
Kitchen
- Range
- Dishwasher
- Kitchen Island
- Disposal
Flooring
- Wood
- Carpet
- Tile
Bedrooms and Bathrooms
- 4 Bedrooms
- Primary Bedroom on Main
- Walk-in Shower
Parking
- 2 Car Attached Garage
- Front Facing Garage
- Garage Door Opener
Eco-Friendly Details
- Energy-Efficient Doors
Outdoor Features
- Deck
- Covered Patio or Porch
Schools
- Southport Elementary School
- South Brunswick Middle School
- South Brunswick High School
Utilities
- Zoned Heating and Cooling
- Heating System Uses Natural Gas
- Heat Pump System
- Natural Gas Connected
- Tankless Water Heater
- Natural Gas Water Heater
- Municipal Trash
- Cable TV Available
Listing and Financial Details
- Tax Lot 29
- Assessor Parcel Number 221mh019
Community Details
Overview
- Southport Development Associates Homeowners Assn Association, Phone Number (252) 522-8014
- The Oaks At Highland Park Subdivision
- Maintained Community
Security
- Resident Manager or Management On Site
Map
Home Values in the Area
Average Home Value in this Area
Property History
| Date | Event | Price | List to Sale | Price per Sq Ft |
|---|---|---|---|---|
| 11/26/2025 11/26/25 | For Sale | $650,000 | -- | $314 / Sq Ft |
Source: Hive MLS
MLS Number: 100543070
- 415 Raven Glen Dr
- 422 Raven Glen Dr
- 110 Highland Park
- 538 Jabbertown Rd
- L-7 Jabbertown Rd
- 306 Park Avenue Extension
- 1205 N Howe St
- 1313 N Howe St
- 1676 N Howe St
- 213 E 11th St
- 1200 N Caswell Ave
- 114 W 14th St Unit B
- 1214 N Caswell Ave
- 1218 N Caswell Ave
- 408 Fire Fly Ln
- 411 Fire Fly Ln
- 308 Fire Fly Ln
- 305 Fire Fly SE
- 301 Fire Fly Ln
- 202 Fire Fly Ln
- 130 Park Ave
- 422 E Leonard St Unit B
- 311 N Atlantic Ave
- 612 W Brown St Unit B
- 752 Indigo Village Ct
- 5045 Ballast Rd
- 4917 Dreamweaver Ct Unit 6
- 4850 Tobago Dr SE
- 3839 Berkeley Ct
- 5007 Nester Dr
- 5118 Elton Dr SE
- 4925 Abbington Oaks Way
- 5189 Minnesota Dr SE
- 4279 Ashfield Place
- 4460 Golf Cottage Dr Unit 1
- 3929 Harmony Cir
- 302 Norton St Unit Guest House Apartment
- 3792 Bancroft Place
- 3266 Wild Azalea Way SE
- 321 NE 59th St Unit ID1266304P
