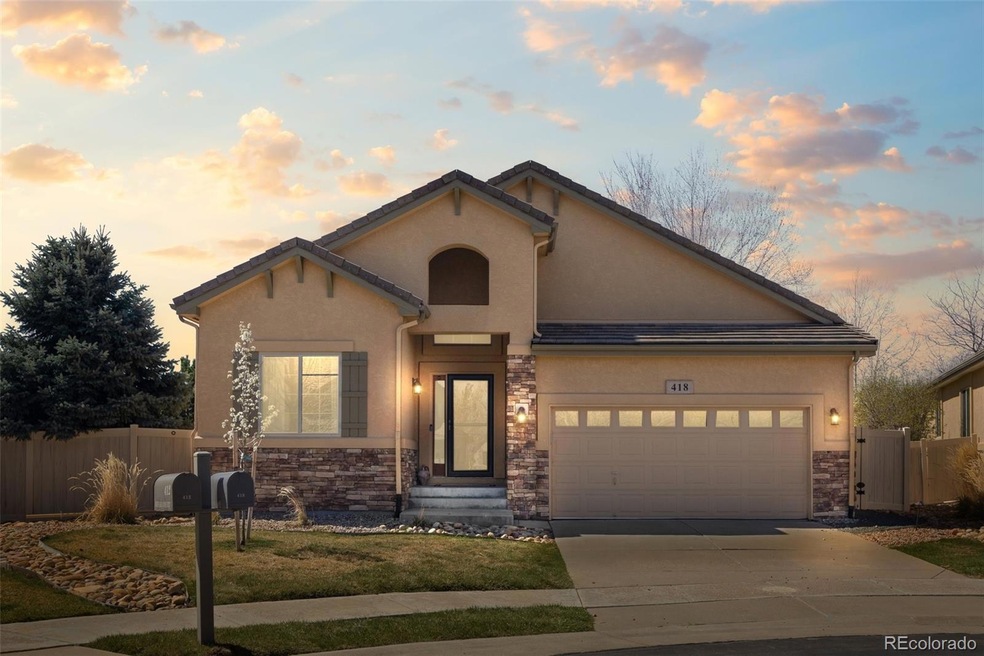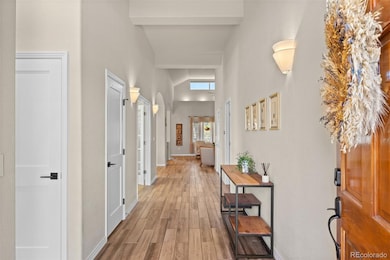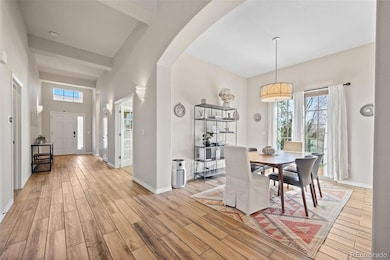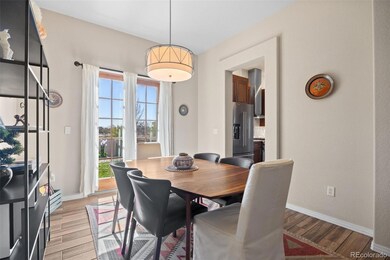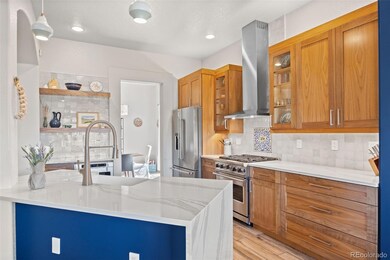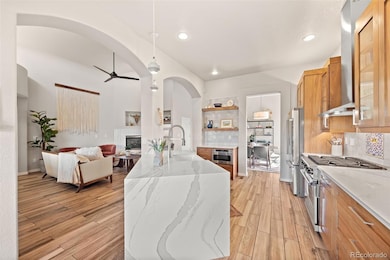
418 Rifle Ct Broomfield, CO 80020
Country Estates NeighborhoodHighlights
- Spa
- Private Yard
- 2 Car Attached Garage
- Aspen Creek K-8 School Rated A
- Covered Patio or Porch
- 1-minute walk to Country Estates Park
About This Home
As of May 2025Stunning 5-Bed, 3-Bath Ranch-Style Home in Highly Desirable Broomfield Country EstatesWelcome to this meticulously maintained, recently updated, move-in ready, 3,800 square foot gem in the sought-after Country Estates neighborhood. Tucked away on a peaceful cul-de-sac within a gated community, this home offers the perfect balance of city convenience and tranquil mountain living. Ideally situated with easy access to both Denver and Boulder, this location provides proximity to major employment hubs and schools while also offering the serenity of Colorado suburban life and breathtaking outdoor spaces just a few steps from your future front door.Premium features and upgrades include:-Gourmet kitchen with custom walnut and Self-healing navy FENIX cabinetry -Viking, KitchenAid & Bosch stainless steel appliances-Oversized Cambria Brittanicca Quartz waterfall island-Moroccan Zellige backsplash with Italian tile centerpiece-Designer Herman Miller lighting fixtures-Gas fireplace with Thassos white & blue marble surround-Covered concrete patio, cedar pergola & large lawn-Water-friendly xeriscaping with smart irrigation-Spa-like primary suite with water closet, shower & soaking tub-California Closets in both primary and guest bedrooms-Partially finished basement with bonus living room-Two bedrooms with double closets and a full bath-Separate heating system for basement-Oversized, insulated two-car garage with yard access-Height-and-a-half ceilings, bright shop lighting & EV-ready outlet-New energy-efficient windows & concrete tile roof-Stucco exterior with modern curb appeal-Trane HVAC system with UV air sanitizer-Whole-home HALO water filter system-Smart sump pump with sensors & battery backup-Lutron, Yale & Google smart home integrations-AI-enabled washer/dryer combo plus traditional dryer
Last Agent to Sell the Property
Peak Real Estate Advisors LLC Brokerage Email: matthew@haraminac.com,720-270-6180 License #100024670 Listed on: 04/09/2025
Home Details
Home Type
- Single Family
Est. Annual Taxes
- $4,976
Year Built
- Built in 2005 | Remodeled
Lot Details
- 9,261 Sq Ft Lot
- Property is Fully Fenced
- Landscaped
- Private Yard
- Property is zoned R-PUD
HOA Fees
- $234 Monthly HOA Fees
Parking
- 2 Car Attached Garage
Home Design
- Concrete Roof
- Stucco
Interior Spaces
- 1-Story Property
- Living Room
- Dining Room
- Range
Bedrooms and Bathrooms
- 5 Bedrooms | 3 Main Level Bedrooms
Laundry
- Dryer
- Washer
Unfinished Basement
- Bedroom in Basement
- 2 Bedrooms in Basement
Outdoor Features
- Spa
- Covered Patio or Porch
- Exterior Lighting
- Rain Gutters
Schools
- Aspen Creek K-8 Elementary And Middle School
- Broomfield High School
Utilities
- Forced Air Heating and Cooling System
- 220 Volts
- 220 Volts in Garage
- 110 Volts
- Natural Gas Connected
- High Speed Internet
- Phone Available
- Cable TV Available
Community Details
- Association fees include reserves, insurance, ground maintenance, snow removal, trash
- Country Estates Association, Phone Number (303) 750-0994
- Built by Sheffield Homes
- Country Estates Subdivision
Listing and Financial Details
- Assessor Parcel Number R1129487
Ownership History
Purchase Details
Home Financials for this Owner
Home Financials are based on the most recent Mortgage that was taken out on this home.Purchase Details
Home Financials for this Owner
Home Financials are based on the most recent Mortgage that was taken out on this home.Purchase Details
Home Financials for this Owner
Home Financials are based on the most recent Mortgage that was taken out on this home.Purchase Details
Home Financials for this Owner
Home Financials are based on the most recent Mortgage that was taken out on this home.Purchase Details
Home Financials for this Owner
Home Financials are based on the most recent Mortgage that was taken out on this home.Similar Homes in the area
Home Values in the Area
Average Home Value in this Area
Purchase History
| Date | Type | Sale Price | Title Company |
|---|---|---|---|
| Warranty Deed | $890,000 | Land Title | |
| Warranty Deed | $660,000 | Heritage Title Company | |
| Warranty Deed | $417,500 | Stewart Title | |
| Warranty Deed | $375,000 | Security Title | |
| Special Warranty Deed | $455,000 | Land Title Guarantee Company |
Mortgage History
| Date | Status | Loan Amount | Loan Type |
|---|---|---|---|
| Open | $667,000 | New Conventional | |
| Previous Owner | $594,000 | New Conventional | |
| Previous Owner | $408,000 | New Conventional | |
| Previous Owner | $423,000 | New Conventional | |
| Previous Owner | $319,020 | Credit Line Revolving | |
| Previous Owner | $77,000 | Credit Line Revolving | |
| Previous Owner | $280,000 | New Conventional | |
| Previous Owner | $298,000 | New Conventional | |
| Previous Owner | $300,000 | Purchase Money Mortgage | |
| Previous Owner | $350,000 | Credit Line Revolving | |
| Previous Owner | $50,000 | Unknown | |
| Previous Owner | $35,000 | Unknown | |
| Previous Owner | $364,000 | Fannie Mae Freddie Mac |
Property History
| Date | Event | Price | Change | Sq Ft Price |
|---|---|---|---|---|
| 05/02/2025 05/02/25 | Sold | $890,000 | +1.7% | $297 / Sq Ft |
| 04/09/2025 04/09/25 | For Sale | $875,000 | +109.6% | $292 / Sq Ft |
| 01/28/2019 01/28/19 | Off Market | $417,500 | -- | -- |
| 02/19/2015 02/19/15 | Sold | $417,500 | -5.1% | $110 / Sq Ft |
| 01/20/2015 01/20/15 | Pending | -- | -- | -- |
| 10/15/2014 10/15/14 | For Sale | $439,900 | -- | $116 / Sq Ft |
Tax History Compared to Growth
Tax History
| Year | Tax Paid | Tax Assessment Tax Assessment Total Assessment is a certain percentage of the fair market value that is determined by local assessors to be the total taxable value of land and additions on the property. | Land | Improvement |
|---|---|---|---|---|
| 2025 | $4,976 | $55,340 | $11,730 | $43,610 |
| 2024 | $4,976 | $53,100 | $10,960 | $42,140 |
| 2023 | $4,966 | $58,910 | $12,160 | $46,750 |
| 2022 | $4,192 | $43,360 | $8,690 | $34,670 |
| 2021 | $4,171 | $44,610 | $8,940 | $35,670 |
| 2020 | $3,546 | $37,690 | $7,870 | $29,820 |
| 2019 | $3,539 | $37,950 | $7,920 | $30,030 |
| 2018 | $3,012 | $31,910 | $6,550 | $25,360 |
| 2017 | $2,966 | $35,280 | $7,240 | $28,040 |
| 2016 | $3,086 | $32,730 | $7,440 | $25,290 |
| 2015 | $2,980 | $30,130 | $7,440 | $22,690 |
| 2014 | $2,804 | $30,130 | $7,440 | $22,690 |
Agents Affiliated with this Home
-
Matthew Haraminaac
M
Seller's Agent in 2025
Matthew Haraminaac
Peak Real Estate Advisors LLC
(720) 270-6180
1 in this area
9 Total Sales
-
Laura Ruch

Buyer's Agent in 2025
Laura Ruch
West and Main Homes Inc
(720) 289-7653
1 in this area
59 Total Sales
-
S
Seller's Agent in 2015
Sudha Narayan
Keller Williams-Preferred Rlty
-
N
Buyer's Agent in 2015
Non-IRES Agent
CO_IRES
Map
Source: REcolorado®
MLS Number: 8764499
APN: 1575-24-3-22-024
- 13924 Quail Ridge Dr
- 1747 Whistlepig Ln
- 1757 Whistlepig Ln
- 14111 Blue Stem St
- 14115 Blue Stem St
- 13971 Telluride Dr
- Torrey Plan at Dillon Pointe
- Evans Plan at Dillon Pointe
- Antero Plan at Dillon Pointe
- 13980 Willow Wood Dr
- 14225 Currant St
- 14223 Currant St
- 14281 Currant St
- Skyview - Columbia Plan at Dillon Pointe - View Plans
- Skyview - Blanca Plan at Dillon Pointe - View Plans
- Skyview - Antora Plan at Dillon Pointe - View Plans
- Journey - Carolyn Plan at Dillon Pointe - Journey Plans
- Journey - McKay Plan at Dillon Pointe - Journey Plans
- Journey - Ellie Plan at Dillon Pointe - Journey Plans
- Journey - Varra Plan at Dillon Pointe - Journey Plans
