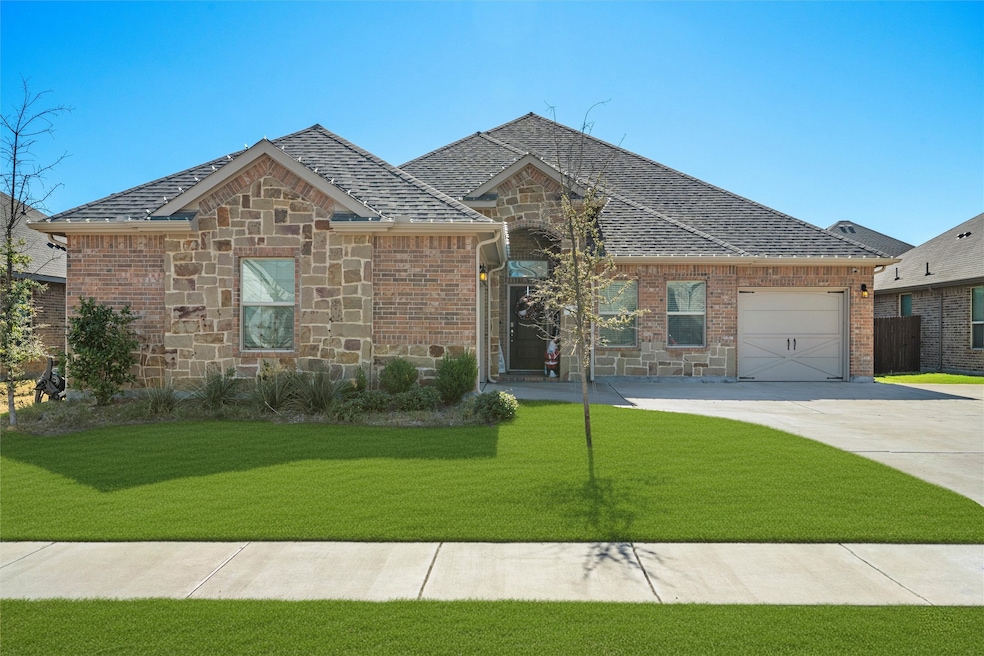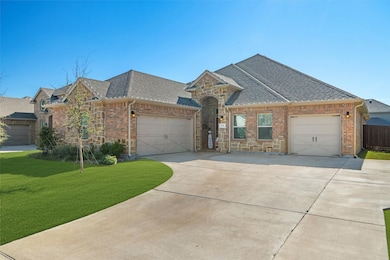418 Shari Dr Midlothian, TX 76065
Estimated payment $2,889/month
Highlights
- Parking available for a boat
- Open Floorplan
- Community Pool
- Mount Peak Elementary School Rated A-
- Traditional Architecture
- Covered Patio or Porch
About This Home
Discover your dream home in Midlothian's desirable Coventry Crossing community! This beautiful new 4-bedroom, 3-car garage residence is just steps from a park and offers resort-style living with a community pool, playground, and walking trails. The open-concept floor plan features a gourmet eat-in kitchen with large island, granite counters, 42-inch cabinets, and walk-in pantry—ideal for cooking and entertaining. Spacious living and dining areas flow seamlessly together, while the split-bedroom layout provides privacy. The primary suite includes a garden tub, oversized shower, dual vanities, and generous walk-in closet. Designer touches include ceramic tile throughout entry, hallways, and wet areas, plus smart home technology and a covered patio for outdoor relaxation. Conveniently located near HWY 287 and 360, you're minutes from shopping, dining, and Joe Pool Lake. Don't miss this exceptional opportunity! Don’t miss this opportunity to own a beautiful home in one of Midlothian’s best communities! **ASSUMABLE 2.875% FHA Mortgage-Loan**
Listing Agent
Keller Williams Fort Worth Brokerage Phone: 817-881-9422 License #0697697 Listed on: 11/13/2025

Home Details
Home Type
- Single Family
Est. Annual Taxes
- $8,451
Year Built
- Built in 2020
Lot Details
- 8,276 Sq Ft Lot
- Wood Fence
HOA Fees
- $54 Monthly HOA Fees
Parking
- 3 Car Attached Garage
- Front Facing Garage
- Single Garage Door
- Driveway
- Additional Parking
- On-Street Parking
- Parking available for a boat
Home Design
- Traditional Architecture
- Brick Exterior Construction
- Slab Foundation
- Frame Construction
- Composition Roof
Interior Spaces
- 2,346 Sq Ft Home
- 1-Story Property
- Open Floorplan
- Built-In Features
- Ceiling Fan
- Decorative Lighting
Kitchen
- Eat-In Kitchen
- Electric Range
- Microwave
- Dishwasher
- Kitchen Island
- Disposal
Flooring
- Carpet
- Ceramic Tile
Bedrooms and Bathrooms
- 4 Bedrooms
- Walk-In Closet
- 2 Full Bathrooms
- Double Vanity
- Soaking Tub
Laundry
- Dryer
- Washer
Home Security
- Smart Home
- Carbon Monoxide Detectors
- Fire and Smoke Detector
Outdoor Features
- Covered Patio or Porch
Schools
- Mtpeak Elementary School
- Dieterich Middle School
- Midlothian High School
Utilities
- Central Heating and Cooling System
- Heat Pump System
- Vented Exhaust Fan
- High Speed Internet
- Phone Available
- Cable TV Available
Listing and Financial Details
- Legal Lot and Block 8 / I
- Assessor Parcel Number 281136
Community Details
Overview
- Association fees include ground maintenance
- Coventry Crossing HOA
- Coventry Crossing Subdivision
Recreation
- Community Pool
- Park
Map
Home Values in the Area
Average Home Value in this Area
Tax History
| Year | Tax Paid | Tax Assessment Tax Assessment Total Assessment is a certain percentage of the fair market value that is determined by local assessors to be the total taxable value of land and additions on the property. | Land | Improvement |
|---|---|---|---|---|
| 2025 | $6,090 | $422,350 | $110,000 | $312,350 |
| 2024 | $6,090 | $404,735 | $96,250 | $308,485 |
| 2023 | $6,090 | $399,433 | $0 | $0 |
| 2022 | $8,136 | $363,121 | $0 | $0 |
| 2021 | $7,812 | $330,110 | $67,500 | $262,610 |
Property History
| Date | Event | Price | List to Sale | Price per Sq Ft |
|---|---|---|---|---|
| 02/17/2026 02/17/26 | Price Changed | $415,000 | -2.4% | $177 / Sq Ft |
| 12/10/2025 12/10/25 | Price Changed | $425,000 | -0.9% | $181 / Sq Ft |
| 11/13/2025 11/13/25 | For Sale | $429,000 | -- | $183 / Sq Ft |
Purchase History
| Date | Type | Sale Price | Title Company |
|---|---|---|---|
| Vendors Lien | -- | Dhi Title |
Mortgage History
| Date | Status | Loan Amount | Loan Type |
|---|---|---|---|
| Open | $296,519 | FHA |
Source: North Texas Real Estate Information Systems (NTREIS)
MLS Number: 21110180
APN: 281136
- 421 Bentley Dr
- 229 Crestlyn Dr
- 626 Deleon Dr
- 618 Lonesome Dove Dr
- 218 Calvert Dr
- 805 Rustic Trail
- 910 Hill Meadow Dr
- 5626 Ranger Dr
- 6025 Kansas Trail
- 5209 Charisma Dr
- 5601 Cornelia Ct
- 6026 Kansas Trail
- 6030 Kansas Trail
- 5408 Shallow Creek Dr
- 734 Staghorn St
- 4637 Saddlehorn Dr
- 00 Mcalpin Rd
- 409 Panther Peak Dr
- 405 Panther Peak Dr
- 4605 Rambler Way
- 434 Bentley Dr
- 429 Calvert Dr
- 205 Bentley Dr
- 6002 S 14th St
- 1110 Brandy Ct
- 1134 Masquerade Dr
- 214 Heatherstone Dr
- 2610 Jakes Ct
- 202 Lawson Farms Dr
- 333 Blake Ln
- 7026 Guilford Rd
- 2409 Park Oaks Dr
- 3837 Clovis St
- 1509 Stiles Ct
- 1817 Hidden Creek Dr
- 4062 Clovis St
- 3830 Clovis St
- 4421 Clovis St
- 4200 Clovis St
- 2613 Sandstone Ln
Ask me questions while you tour the home.






