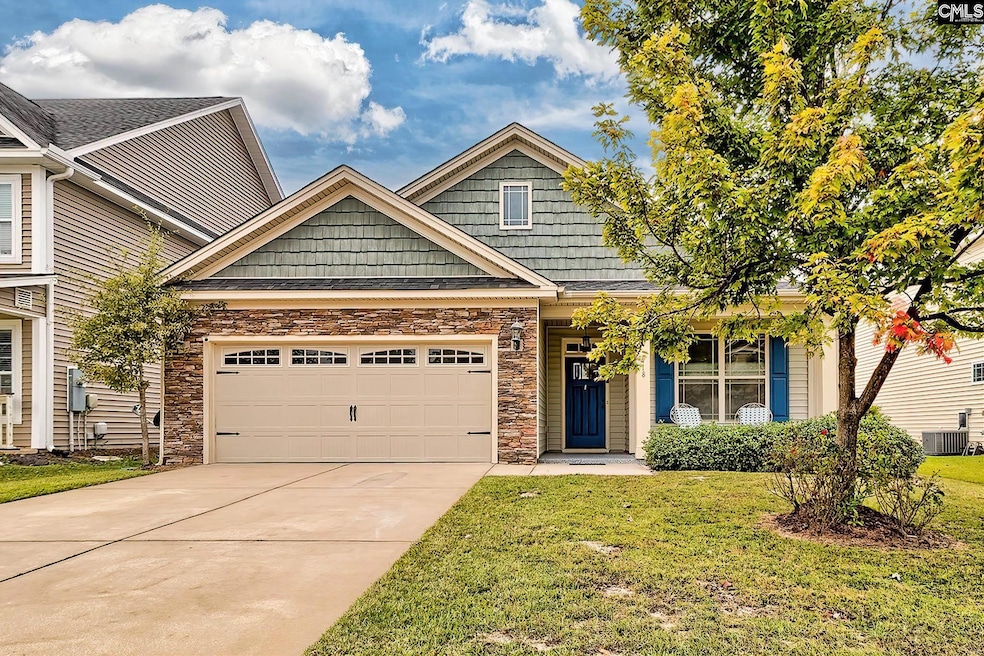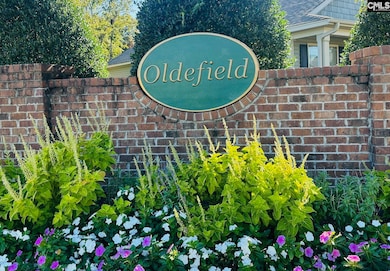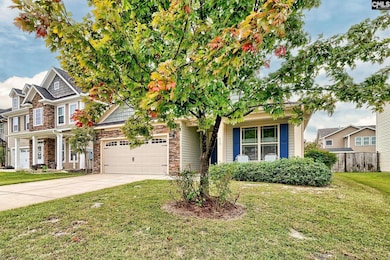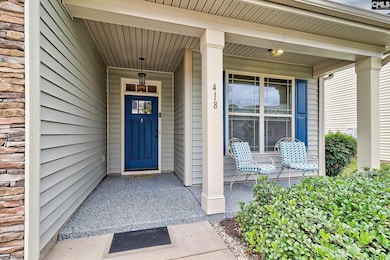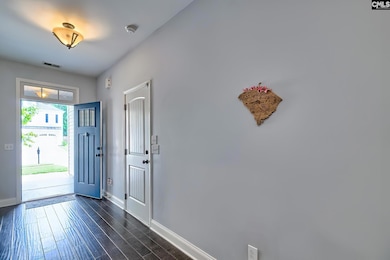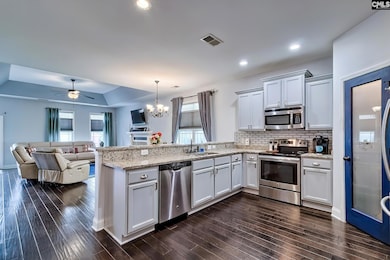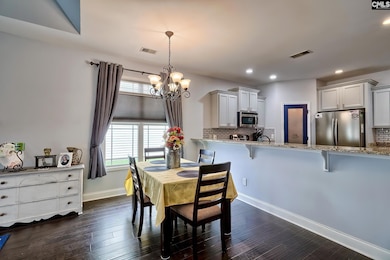418 Sterling Rd Lexington, SC 29072
Estimated payment $1,659/month
Highlights
- Vaulted Ceiling
- Ranch Style House
- Covered Patio or Porch
- Rocky Creek Elementary School Rated A
- Granite Countertops
- Eat-In Kitchen
About This Home
Welcome to 418 Sterling Road, a beautifully maintained one-story home in the heart of Lexington, SC! There are lots of wonderful, recent updates! This 3-bedroom, 2-bathroom gem offers 1,750 sqft of thoughtfully designed living space and checks every box for comfort, function, and style. Step inside to an open floor plan featuring high ceilings/vaulted ceilings, durable and stylish LVP flooring, granite countertops in the kitchen and baths, and a cozy fireplace in the living area. The spacious kitchen includes tastefully painted cabinets, stainless steel appliances, a large pantry, bar seating, and plenty of workspace for cooking or entertaining. The laundry room includes extra storage. The primary suite is a private retreat, featuring a large walk-in closet, dual vanities, a garden tub, separate tiled shower. Two additional bedrooms share a full bath and linen closet, providing ample space for family or guests. Outside, enjoy a lovely patio with creative, epoxy concrete flooring, fenced-in backyard, a sprinkler system to keep the lawn lush, and gutters for easy maintenance. Additional highlights include a tankless water heater, security system, central vacuum system, garage door opener, and a welcoming curb appeal. Located minutes from shopping, dining, and award-winning Lexington schools, 418 Sterling Road offers the perfect blend of convenience, charm, and easy living. Don’t miss your chance to call this move-in-ready home your own! Disclaimer: CMLS has not reviewed and, therefore, does not endorse vendors who may appear in listings. Disclaimer: CMLS has not reviewed and, therefore, does not endorse vendors who may appear in listings.
Home Details
Home Type
- Single Family
Est. Annual Taxes
- $682
Year Built
- Built in 2014
Lot Details
- 6,098 Sq Ft Lot
- Privacy Fence
- Wood Fence
- Back Yard Fenced
- Sprinkler System
Parking
- 2 Car Garage
- Garage Door Opener
Home Design
- Ranch Style House
- Slab Foundation
- Stone Exterior Construction
- Vinyl Construction Material
Interior Spaces
- 1,750 Sq Ft Home
- Central Vacuum
- Bar
- Tray Ceiling
- Vaulted Ceiling
- Ceiling Fan
- Recessed Lighting
- Gas Log Fireplace
- Great Room with Fireplace
- Luxury Vinyl Plank Tile Flooring
- Security System Owned
Kitchen
- Eat-In Kitchen
- Free-Standing Range
- Induction Cooktop
- Built-In Microwave
- Dishwasher
- Granite Countertops
- Tiled Backsplash
Bedrooms and Bathrooms
- 3 Bedrooms
- 2 Full Bathrooms
- Soaking Tub
- Garden Bath
- Separate Shower
Laundry
- Laundry Room
- Laundry on main level
Outdoor Features
- Covered Patio or Porch
- Shed
- Rain Gutters
Schools
- Rocky Creek Elementary School
- Beechwood Middle School
- Lexington High School
Utilities
- Central Heating and Cooling System
- Tankless Water Heater
Community Details
- Property has a Home Owners Association
- Association fees include common area maintenance
- Oldefield Subdivision
Map
Home Values in the Area
Average Home Value in this Area
Tax History
| Year | Tax Paid | Tax Assessment Tax Assessment Total Assessment is a certain percentage of the fair market value that is determined by local assessors to be the total taxable value of land and additions on the property. | Land | Improvement |
|---|---|---|---|---|
| 2024 | $682 | $7,400 | $1,800 | $5,600 |
| 2023 | $682 | $7,400 | $1,800 | $5,600 |
| 2022 | $689 | $7,400 | $1,800 | $5,600 |
| 2020 | $717 | $7,400 | $1,800 | $5,600 |
| 2019 | $638 | $6,800 | $1,372 | $5,428 |
| 2018 | $628 | $6,800 | $1,372 | $5,428 |
| 2017 | $601 | $6,800 | $1,372 | $5,428 |
| 2016 | $605 | $6,799 | $1,371 | $5,428 |
| 2014 | -- | $0 | $0 | $0 |
Property History
| Date | Event | Price | List to Sale | Price per Sq Ft |
|---|---|---|---|---|
| 11/03/2025 11/03/25 | Price Changed | $304,000 | -1.6% | $174 / Sq Ft |
| 10/14/2025 10/14/25 | For Sale | $309,000 | -- | $177 / Sq Ft |
Purchase History
| Date | Type | Sale Price | Title Company |
|---|---|---|---|
| Deed | $170,000 | -- |
Mortgage History
| Date | Status | Loan Amount | Loan Type |
|---|---|---|---|
| Open | $175,610 | VA |
Source: Consolidated MLS (Columbia MLS)
MLS Number: 619553
APN: 005308-01-051
- 284 Rosecrest Rd
- 353 Hollingsworth Ln
- 248 Hollingsworth Ln
- 252 Hollingsworth Ln
- 126 Burma Rd
- 2551 Augusta Hwy
- 14 Longshadow Cir
- 156 Foley Ln
- 133 Dawson Hill Ln
- 129 Dawson Hill Ln
- 117 Dawson Hill Ln
- 128 Grafton Ln
- 113 Foley Ln
- 149 Greenvale Dr
- 128 Crimson Oak Dr
- 108 Hounds Run Dr
- 261 Oakpointe Dr
- 256 Crimson Oak Dr
- 225 Pisgah Ct
- 367 Charter Oak Ct
- 224 Olde Farm Rd
- 154 Burma Rd
- 131 Richmond Farm Cir
- 925 Dawsons Park Way
- 910 Dawsons Park Way
- 327 Canary Grass Ct
- 425 Pepperbush Ln
- 415 Merus Dr
- 224 Star Hill Ln
- 855 Park Rd
- 142 Quiet Grove Dr
- 131 Quiet Grove Dr
- 420 Hedge Grove Ln
- 714 Windy Rd
- 101 Ivy Hill Ct
- 338 Bronze Dr
- 1626 Ln
- 626 Wild Tulip Ct
- 207 Common Reed Dr
- 122 Sunset Bay Ln
