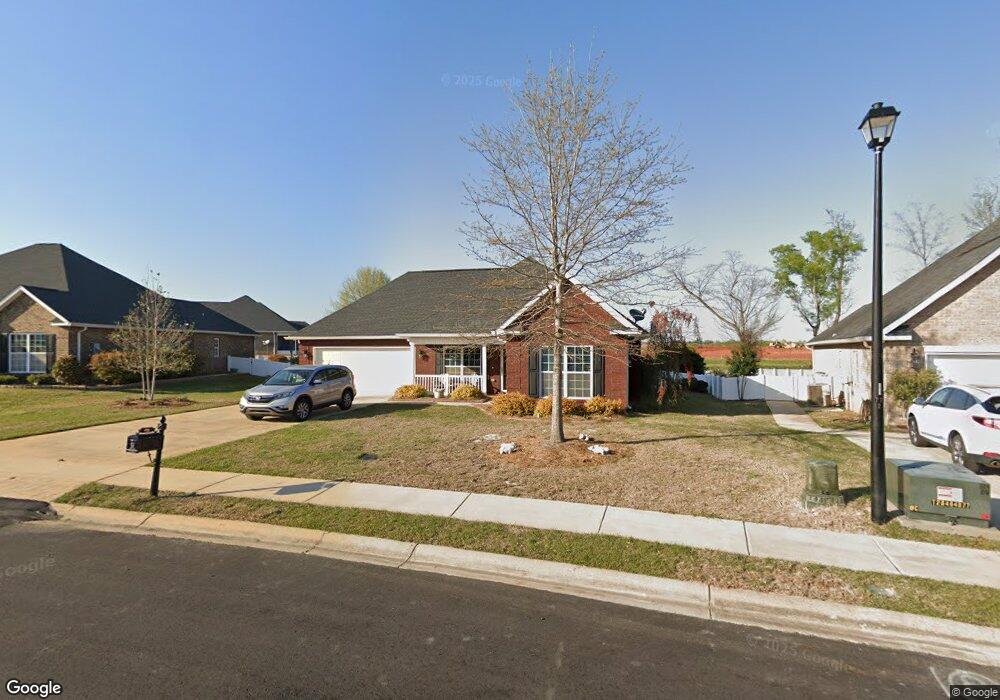Estimated Value: $275,819 - $344,000
2
Beds
2
Baths
1,671
Sq Ft
$179/Sq Ft
Est. Value
About This Home
This home is located at 418 Stonebrook Cir, Byron, GA 31008 and is currently estimated at $298,455, approximately $178 per square foot. 418 Stonebrook Cir is a home located in Peach County with nearby schools including Byron Elementary School, Byron Middle School, and Peach County High School.
Ownership History
Date
Name
Owned For
Owner Type
Purchase Details
Closed on
Dec 15, 2023
Sold by
Fentem Diane K
Bought by
Ethel Janice Fentem Supplemental Needs T and Fentem Diane K Tr
Current Estimated Value
Purchase Details
Closed on
Aug 26, 2016
Bought by
Fentem Diane K
Home Financials for this Owner
Home Financials are based on the most recent Mortgage that was taken out on this home.
Original Mortgage
$60,000
Interest Rate
3.48%
Mortgage Type
New Conventional
Purchase Details
Closed on
Jun 17, 2005
Sold by
Jordan Jr Charles S and Dover Barbara J
Bought by
Primo Homes Inc
Create a Home Valuation Report for This Property
The Home Valuation Report is an in-depth analysis detailing your home's value as well as a comparison with similar homes in the area
Home Values in the Area
Average Home Value in this Area
Purchase History
| Date | Buyer | Sale Price | Title Company |
|---|---|---|---|
| Ethel Janice Fentem Supplemental Needs T | -- | -- | |
| Fentem Diane K | $181,600 | -- | |
| Primo Homes Inc | -- | -- |
Source: Public Records
Mortgage History
| Date | Status | Borrower | Loan Amount |
|---|---|---|---|
| Previous Owner | Fentem Diane K | $60,000 |
Source: Public Records
Tax History Compared to Growth
Tax History
| Year | Tax Paid | Tax Assessment Tax Assessment Total Assessment is a certain percentage of the fair market value that is determined by local assessors to be the total taxable value of land and additions on the property. | Land | Improvement |
|---|---|---|---|---|
| 2024 | $3,474 | $99,200 | $14,400 | $84,800 |
| 2023 | $3,355 | $95,200 | $12,800 | $82,400 |
| 2022 | $2,225 | $84,640 | $12,800 | $71,840 |
| 2021 | $2,146 | $70,720 | $12,800 | $57,920 |
| 2020 | $2,099 | $69,240 | $12,800 | $56,440 |
| 2019 | $2,058 | $67,600 | $12,800 | $54,800 |
| 2018 | $2,069 | $67,600 | $12,800 | $54,800 |
| 2017 | $2,142 | $67,600 | $12,800 | $54,800 |
| 2016 | $230 | $7,280 | $7,280 | $0 |
| 2015 | $230 | $7,280 | $7,280 | $0 |
Source: Public Records
Map
Nearby Homes
- The Coleman Plan at Cobblestone Crossing Commons
- The Phoenix Plan at Cobblestone Crossing Commons
- The Crawford Plan at Cobblestone Crossing Commons
- The Piedmont Plan at Cobblestone Crossing Commons
- The Bradley Plan at Cobblestone Crossing Commons
- The Caldwell Plan at Cobblestone Crossing Commons
- The McGinnis Plan at Cobblestone Crossing Commons
- 302 Lamplight Dr
- 412 Lamplight Dr
- 109 Rambling Creek Cove
- 206 Amber Dr
- 125 Amber Dr
- 106 Coventry Manor Ct
- 100 Coventry Manor Ct
- 217 Caleb Way
- 302 Beau Claire Cir
- 312 Beau Claire Cir
- 310 Beau Claire Cir
- 417 Covington Cove
- 260 Caleb Way
- 416 Stonebrook Cir
- 420 Stonebrook Cir
- 400 Lamplight Dr
- 406 Lamplight Dr
- 419 Lamplight Dr
- 405 Lamplight Dr
- 417 Lamplight Dr
- 404 Lamplight Dr
- 415 Lamplight Dr
- 429 Lamplight Dr
- 402 Lamplight Dr
- 407 Lamplight Dr
- 425 Lamplight Dr
- 414 Stonebrook Cir
- Lot 35 A Lamplight Dr
- 421 Stonebrook Cir
- 423 Stonebrook Cir
- 419 Stonebrook Cir
- 403 Lamplight Dr
- 401 Lamplight Dr
