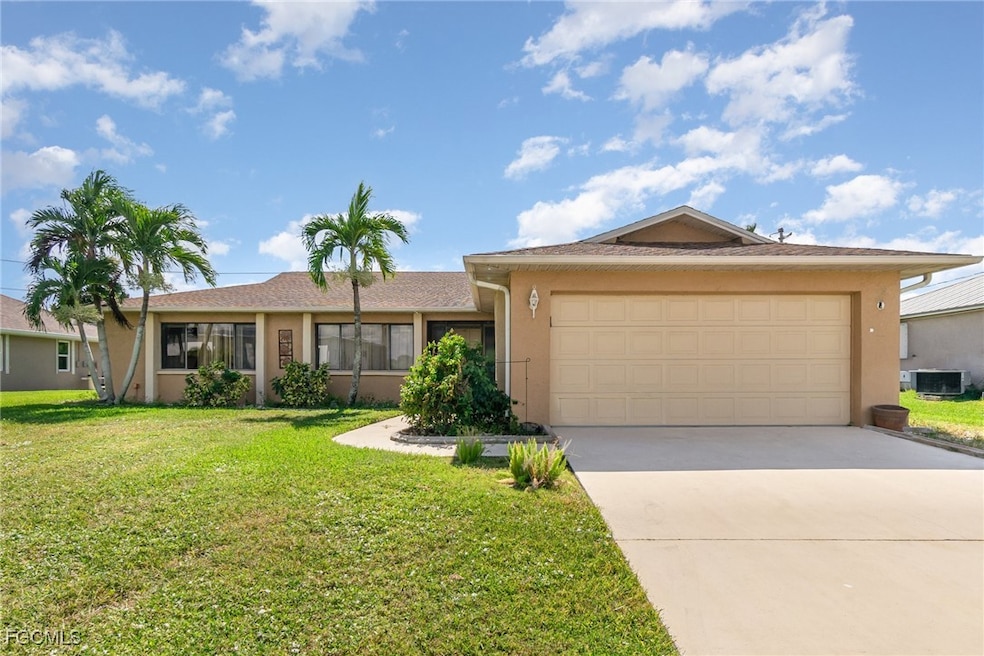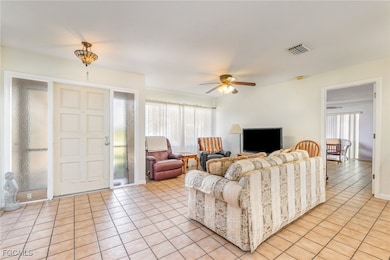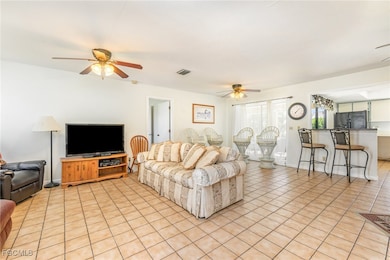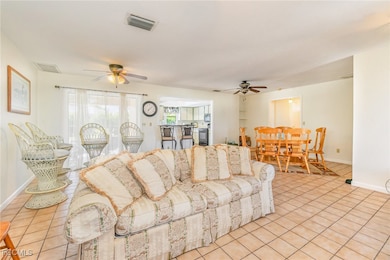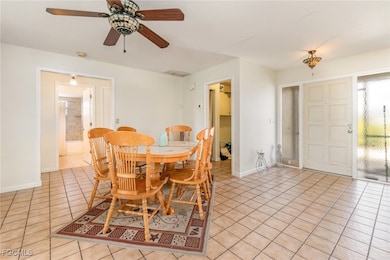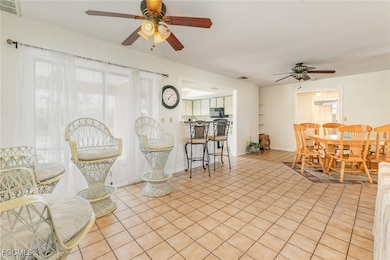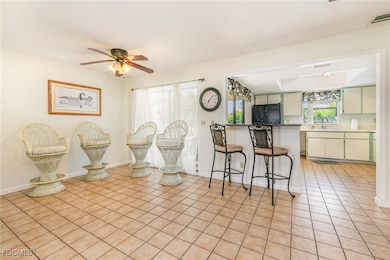418 SW 46th Terrace Cape Coral, FL 33914
Pelican NeighborhoodEstimated payment $2,106/month
Highlights
- Concrete Pool
- Pool View
- No HOA
- Cape Elementary School Rated A-
- Furnished
- Porch
About This Home
FURNISHED 3 Bedroom, 2 Bathroom, 2 Car Garage, Pool home located in Cape Coral. NO HOA FEES! CLICK ON THE VIRTUAL TOUR LINK 1 FOR THE VIDEO AND VIRTUAL LINK 2 FOR THE 3D TOUR. Seamlessly entertain friends and family with an open living and dining room with large windows and a glass slider for plenty of natural lighting. The kitchen has ample counter space, a breakfast bar for casual dining and a glass slider to the lanai. A spacious master suite has a glass slider to the side yard and a private bathroom with a large walk-in closet, a single sink vanity, a walk-in shower and access to the lanai. The guest bedrooms are on a split floor plan, providing plenty of privacy, with built-in closets and a shared guest bathroom nearby. A private oasis awaits on the lanai where you can take a dip in the pool, soak up the sun on the pool deck, or unwind with a drink at the tiki bar—all surrounded by a spacious backyard with room to add a garden or expand your outdoor entertaining area. Located close to local shopping & boutiques, fine & casual dining, LIVE entertainment, and a short car ride to award-winning beaches! Schedule your showing TODAY!
Listing Agent
Keller Williams Realty Fort Myers and the Islands Brokerage Phone: 978-468-4893 License #258028621 Listed on: 10/28/2025

Home Details
Home Type
- Single Family
Est. Annual Taxes
- $3,242
Year Built
- Built in 1986
Lot Details
- 10,019 Sq Ft Lot
- Lot Dimensions are 80 x 125 x 80 x 125
- North Facing Home
- Rectangular Lot
- Property is zoned R1-D
Parking
- 2 Car Attached Garage
Home Design
- Shingle Roof
- Stucco
Interior Spaces
- 1,634 Sq Ft Home
- 1-Story Property
- Furnished
- Ceiling Fan
- Single Hung Windows
- Combination Dining and Living Room
- Tile Flooring
- Pool Views
Kitchen
- Breakfast Bar
- Range
- Microwave
Bedrooms and Bathrooms
- 3 Bedrooms
- Split Bedroom Floorplan
- Walk-In Closet
- 2 Full Bathrooms
- Shower Only
- Separate Shower
Pool
- Concrete Pool
- In Ground Pool
Outdoor Features
- Open Patio
- Porch
Utilities
- Central Heating and Cooling System
- Cable TV Available
Community Details
- No Home Owners Association
- Cape Coral Subdivision
Listing and Financial Details
- Legal Lot and Block 7 / 1736
- Assessor Parcel Number 11-45-23-C4-01736.0070
Map
Home Values in the Area
Average Home Value in this Area
Tax History
| Year | Tax Paid | Tax Assessment Tax Assessment Total Assessment is a certain percentage of the fair market value that is determined by local assessors to be the total taxable value of land and additions on the property. | Land | Improvement |
|---|---|---|---|---|
| 2025 | $3,242 | $196,844 | -- | -- |
| 2024 | $3,242 | $191,296 | -- | -- |
| 2023 | $3,100 | $185,724 | $0 | $0 |
| 2022 | $2,876 | $180,315 | $0 | $0 |
| 2021 | $2,910 | $195,686 | $37,000 | $158,686 |
| 2020 | $2,940 | $172,646 | $0 | $0 |
| 2019 | $2,849 | $168,764 | $31,500 | $137,264 |
| 2018 | $3,690 | $171,191 | $30,000 | $141,191 |
| 2017 | $3,660 | $168,769 | $25,000 | $143,769 |
| 2016 | $3,397 | $156,314 | $25,000 | $131,314 |
| 2015 | $3,134 | $136,398 | $15,200 | $121,198 |
| 2014 | $2,916 | $124,411 | $11,800 | $112,611 |
| 2013 | -- | $114,509 | $9,800 | $104,709 |
Property History
| Date | Event | Price | List to Sale | Price per Sq Ft |
|---|---|---|---|---|
| 12/03/2025 12/03/25 | Price Changed | $350,000 | -4.1% | $214 / Sq Ft |
| 10/28/2025 10/28/25 | For Sale | $365,000 | -- | $223 / Sq Ft |
Purchase History
| Date | Type | Sale Price | Title Company |
|---|---|---|---|
| Quit Claim Deed | $100 | None Listed On Document | |
| Warranty Deed | $107,400 | Security Title & Abstract Ll | |
| Warranty Deed | $149,500 | -- | |
| Warranty Deed | $22,500 | -- |
Mortgage History
| Date | Status | Loan Amount | Loan Type |
|---|---|---|---|
| Previous Owner | $119,600 | No Value Available | |
| Previous Owner | $185,000 | No Value Available |
Source: Florida Gulf Coast Multiple Listing Service
MLS Number: 2025016300
APN: 11-45-23-C4-01736.0070
- 413 SW 46th Terrace
- 403 SW 47th Terrace Unit 203
- 4627 SW 5th Place
- 430 SW 47th Terrace
- 333 SW 47th Terrace
- 505 SW 47th Terrace Unit 104
- 423 Cape Coral Pkwy W Unit 202
- 423 Cape Coral Pkwy W Unit 102
- 503 Cape Coral Pkwy W Unit 104
- 4519 Pelican Blvd
- 245 SW 46th Terrace
- 242 SW 46th Terrace
- 317 SW 47th Terrace
- 527 Cape Coral Pkwy W Unit 4
- 328 Cape Coral Pkwy W Unit 1
- 335 SW 48th Terrace
- 309 Cape Coral Pkwy W Unit 206
- 610 SW 47th Terrace Unit 2
- 4416 SW 5th Ave
- 4538 SW 6th Place
- 414 SW 47th St
- 425 SW 47th Terrace Unit 8
- 425 SW 47th Terrace Unit 6
- 429 SW 47th Terrace Unit 4
- 429 SW 47th Terrace Unit 3
- 521 SW 47th Terrace Unit 101
- 4534 SW 5th Place
- 4523 SW 5th Place
- 237 SW 47th St
- 236 SW 47th St Unit ID1353280P
- 334 Cape Coral Pkwy W Unit 2
- 335 SW 48th Terrace
- 4808 SW 5th Place
- 224 SW 47th Terrace Unit 2
- 4407 Pelican Blvd
- 237 SW 48th Terrace
- 409 SW 44th St
- 4523 SW 7th Place
- 4620 SW 7th Place
- 159 SW 47th Terrace Unit 103
