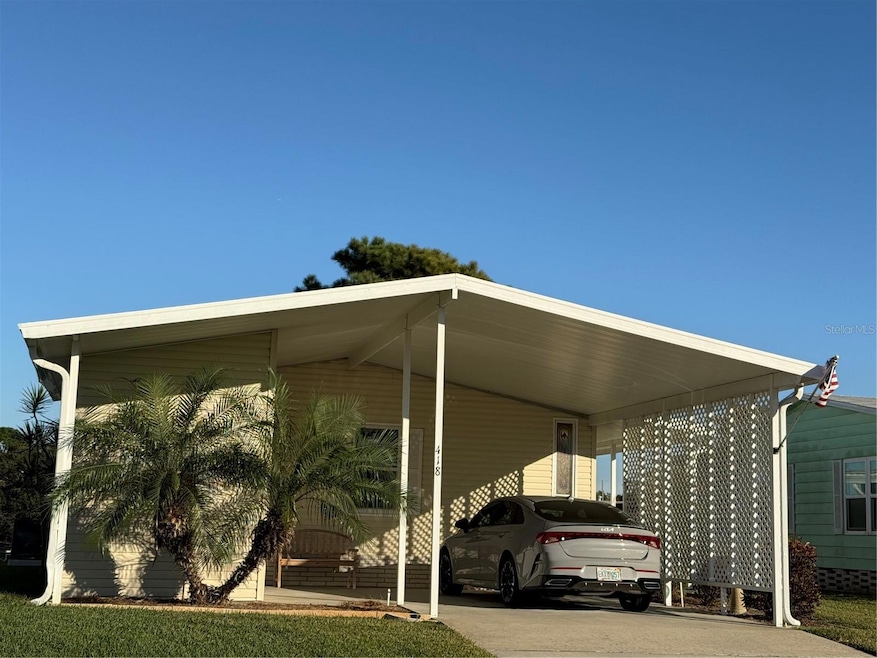418 Village Cir SW Winter Haven, FL 33880
Southwest Winter Haven NeighborhoodEstimated payment $1,003/month
Highlights
- Senior Community
- Clubhouse
- Vaulted Ceiling
- Pond View
- Contemporary Architecture
- Mature Landscaping
About This Home
R E D U C E D !!!
VILLAGE PARK 55 PLUS COMMUNITY - SCHEDULED ACTIVITIES OR JUST RELAX AND ENJOY THE CONVENIENT LIFESTYLE.
THE MOMENT YOU ENTER, YOU'LL WANT TO CALL IT " HOME" ... THIS HOME REFLECTS PRIDE OF OWNERSHIP THROUGHOUT.
THIS 2BR - 2 BATH HAS AN OPEN DESIGN WITH LOADS OF STORAGE IN THE KITCHEN AS WELL AS THE OVERSIZED BATHROOMS.
YOU HAVE A BREAKFAST EATING COUNTER UNLESS OF COURSE YOU WANT TO RELAX ON THE SCREEN ENCLOSED PORCH
OVERLOOKING THE MORNING SUNRISE WITH A GREAT WATERVIEW.
RELAX AND WATCH THE BIRDS AND WILDLIFE, RATHER THAN LOOKING INTO A NEIGHBORS HOME. THIS ONE OWNER HOME HAS BEEN WELL KEPT FROM THE DAY IT WAS BUILT. RECENT UPDATES ARE: NEW AC IN DEC 2024; ELECTRIC WATER HEATER IN 2023; NEW ROOF
IN 2021. THIS COMMUNITY HOA IS ONLY $55 MONTHLY AND HAS A CLUBHOUSE, POOL, SHUFFLEBOARD AND SCHEDULED WEEKLY
ACTIVITIES. DON'T WAIT, THIS WON'T BE ON THE MARKET LONG.
Listing Agent
FLORIDA HOME CHOICE REALTY Brokerage Phone: 863-412-2727 License #71080 Listed on: 01/04/2025
Co-Listing Agent
FLORIDA HOME CHOICE REALTY Brokerage Phone: 863-412-2727 License #194048
Property Details
Home Type
- Manufactured Home
Est. Annual Taxes
- $921
Year Built
- Built in 1990
Lot Details
- 6,251 Sq Ft Lot
- Lot Dimensions are 50x125
- West Facing Home
- Mature Landscaping
HOA Fees
- $55 Monthly HOA Fees
Home Design
- Contemporary Architecture
- Shingle Roof
- Metal Siding
Interior Spaces
- 1,053 Sq Ft Home
- Vaulted Ceiling
- Ceiling Fan
- Window Treatments
- Sliding Doors
- Living Room
- Dining Room
- Inside Utility
- Pond Views
- Crawl Space
Kitchen
- Eat-In Kitchen
- Walk-In Pantry
- Range with Range Hood
Flooring
- Carpet
- Laminate
Bedrooms and Bathrooms
- 2 Bedrooms
- 2 Full Bathrooms
Laundry
- Laundry closet
- Dryer
- Washer
Parking
- 1 Carport Space
- 1 Parking Garage Space
Outdoor Features
- Screened Patio
- Rain Gutters
- Rear Porch
Schools
- Eagle Lake Elementary School
- Westwood Middle School
- Lake Region High School
Mobile Home
- Manufactured Home
Utilities
- Central Heating and Cooling System
- Electric Water Heater
Listing and Financial Details
- Visit Down Payment Resource Website
- Tax Lot 82
- Assessor Parcel Number 25-29-02-356711-000820
Community Details
Overview
- Senior Community
- Association fees include pool
- Lana George Association, Phone Number (863) 245-6424
- Village Park Condos
- Village Park Subdivision
- The community has rules related to deed restrictions
Amenities
- Clubhouse
Recreation
- Shuffleboard Court
- Community Pool
Pet Policy
- Pets up to 30 lbs
- 2 Pets Allowed
- Dogs and Cats Allowed
Map
Home Values in the Area
Average Home Value in this Area
Property History
| Date | Event | Price | Change | Sq Ft Price |
|---|---|---|---|---|
| 07/21/2025 07/21/25 | Price Changed | $163,500 | -3.0% | $155 / Sq Ft |
| 05/29/2025 05/29/25 | Price Changed | $168,500 | 0.0% | $160 / Sq Ft |
| 05/29/2025 05/29/25 | For Sale | $168,500 | -0.9% | $160 / Sq Ft |
| 04/27/2025 04/27/25 | Pending | -- | -- | -- |
| 01/04/2025 01/04/25 | For Sale | $170,000 | -- | $161 / Sq Ft |
Source: Stellar MLS
MLS Number: P4933220
- 123 Osprey Heights Dr
- 443 Village Cir SW
- 451 Village Cir SW
- 181 Osprey Heights Dr
- 470 Village Cir SW
- 6625 Thornhill Rd
- 144 Brad Cir
- 146 Brad Cir
- 804 Channing St
- 164 Brad Cir
- 6003 Live Oak Dr
- 20 Charles Dr
- 5018 Strada Dr
- 158 Jay Dr
- 847 Channing St
- 5009 Strada Dr
- 620 Jaxson Blvd
- 62 Dale Dr Unit DAL062
- 40 Lake Charlotte Dr E
- 98 Lake Charlotte Dr W
- 6020 Kaley Dr
- 930 Deming Dr
- 349 S Haven Ct
- 957 Deming Dr
- 4520 Magnolia Preserve Ln
- 245 Southern Breeze Loop
- 3728 Imperial Dr
- 3736 Imperial Dr
- 70 Powell Rd
- 380 Kensington View Dr
- 365 Kensington View Dr
- 944 First Dr
- 9 Mays Rd
- 992 First Dr
- 306 Lake Millsite Rd Unit 10
- 2190 Belaire Dr
- 3008 Saint Paul Dr Unit 3008
- 3008 Saint Paul Dr Unit 3014
- 3072 St Paul Dr
- 3074 St Paul Dr







