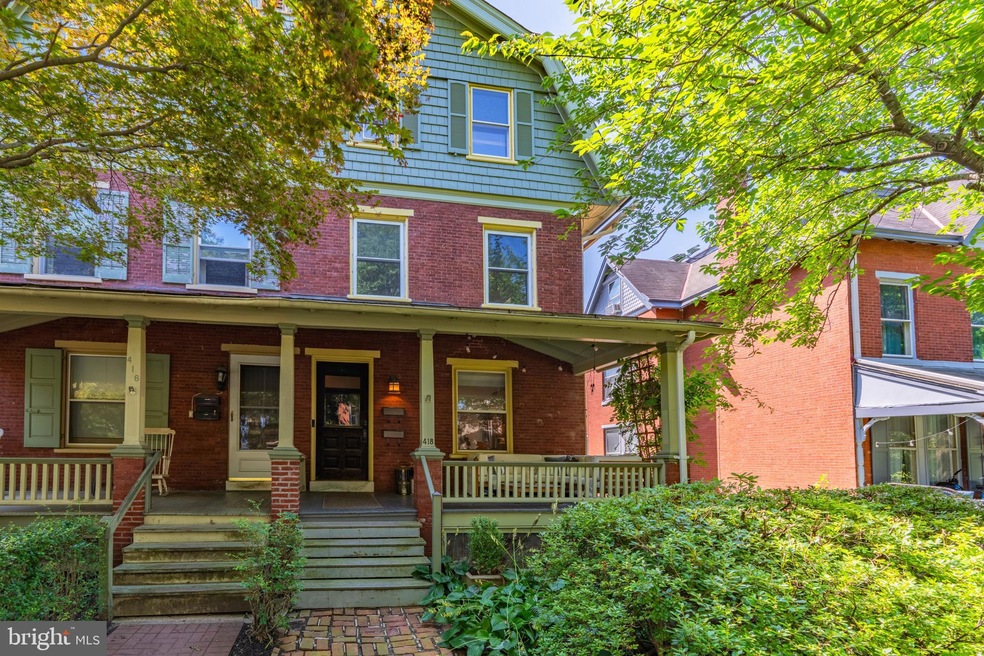
418 W Miner St West Chester, PA 19382
Estimated payment $4,437/month
Highlights
- Very Popular Property
- Second Kitchen
- Wood Flooring
- Hillsdale Elementary School Rated A
- Traditional Architecture
- 3-minute walk to Everhart Park
About This Home
Unique opportunity just steps from Everhart Park in West Chester Boro! 418 W Miner St is a charming brick twin currently set up with 2 separate apartments, which could easily be converted back to a single family residence. The entry level apartment features 1 bedroom and 1 full bathroom with a quite spacious, open concept living and dining room, a stylish kitchen, and a bonus space that could be used as a home office, den, storage, or as a gigantic walk-in closet/dressing room. The upper unit dwelling spans the 2nd and 3rd floors and features 2 bedrooms, 1 full bathroom, the kitchen, living and dining rooms, and a light-drenched sunroom. The living spaces are quite spacious and incredibly versatile, and if converted back to a single family dwelling, there are multiple options for setting up additional bedrooms or a dedicated home office. There is also an unfinished basement offering plenty of storage, there’s a covered front porch and a back yard for outdoor relaxation, and there’s a 2-car detached garage at the back of the property, as well as enough private off-street parking for 3 more cars. Literally steps from Everhart Park, 418 W Miner St enjoys a wonderfully walkable location, offering convenient access to the Boro’s vibrant shopping, dining, and festival scene. A singular opportunity in the heart of the Boro! Request a personal tour today!
Townhouse Details
Home Type
- Townhome
Est. Annual Taxes
- $5,599
Year Built
- Built in 1885
Parking
- 2 Car Detached Garage
- Rear-Facing Garage
Home Design
- Semi-Detached or Twin Home
- Traditional Architecture
- Brick Exterior Construction
- Permanent Foundation
- Shake Siding
Interior Spaces
- 2,680 Sq Ft Home
- Property has 3 Levels
- Family Room Off Kitchen
- Living Room
- Dining Room
- Bonus Room
- Sun or Florida Room
- Wood Flooring
- Second Kitchen
- Unfinished Basement
Bedrooms and Bathrooms
Utilities
- Window Unit Cooling System
- Hot Water Heating System
- Natural Gas Water Heater
Additional Features
- Porch
- 4,350 Sq Ft Lot
Community Details
- No Home Owners Association
Listing and Financial Details
- Tax Lot 0527
- Assessor Parcel Number 01-08 -0527
Map
Home Values in the Area
Average Home Value in this Area
Tax History
| Year | Tax Paid | Tax Assessment Tax Assessment Total Assessment is a certain percentage of the fair market value that is determined by local assessors to be the total taxable value of land and additions on the property. | Land | Improvement |
|---|---|---|---|---|
| 2024 | $5,360 | $152,810 | $35,530 | $117,280 |
| 2023 | $5,301 | $152,810 | $35,530 | $117,280 |
| 2022 | $5,243 | $152,810 | $35,530 | $117,280 |
| 2021 | $5,136 | $152,810 | $35,530 | $117,280 |
| 2020 | $5,041 | $152,810 | $35,530 | $117,280 |
| 2019 | $4,982 | $152,810 | $35,530 | $117,280 |
| 2018 | $4,892 | $152,810 | $35,530 | $117,280 |
| 2017 | $4,802 | $152,810 | $35,530 | $117,280 |
| 2016 | $3,272 | $152,810 | $35,530 | $117,280 |
| 2015 | $3,272 | $152,810 | $35,530 | $117,280 |
| 2014 | $3,272 | $152,810 | $35,530 | $117,280 |
Property History
| Date | Event | Price | Change | Sq Ft Price |
|---|---|---|---|---|
| 08/07/2025 08/07/25 | For Sale | $725,000 | -- | $271 / Sq Ft |
Purchase History
| Date | Type | Sale Price | Title Company |
|---|---|---|---|
| Interfamily Deed Transfer | -- | None Available | |
| Interfamily Deed Transfer | -- | Stewart Title Guaranty Co | |
| Deed | $176,000 | -- |
Mortgage History
| Date | Status | Loan Amount | Loan Type |
|---|---|---|---|
| Open | $200,000 | Commercial | |
| Closed | $217,000 | Commercial | |
| Closed | $167,200 | Commercial |
Similar Homes in West Chester, PA
Source: Bright MLS
MLS Number: PACT2105270
APN: 01-008-0527.0000
- 109 S Brandywine St
- 320 W Miner St
- 506 Raymond Dr Unit 4
- 228 Dean St
- 115 N Darlington St
- 222 W Washington St
- 116 Price St
- 405 N New St
- 321 N Darlington St
- 223 W Biddle St
- 722 Scotch Way Unit C-26
- 324 Star Tavern Ln
- 350 Star Tavern Ln
- 368 Star Tavern Ln
- 301 Star Tavern Ln
- 305 S Walnut St
- 730 W Nields St
- 309 S Walnut St
- 405 W Rosedale Ave
- 145 E Miner St
- 337 W Union St
- 312 W Miner St Unit 2ND FLOOR, FRONT
- 344 W Gay St Unit 8
- 406 Dean St Unit 1
- 215 S New St Unit 1
- 18 N New St Unit 18 N. New St 2nd FL Apt
- 223 W Barnard St Unit A
- 218 W Barnard St Unit 2
- 129 W Miner St
- 210 W Gay St Unit 3
- 206 W Gay St Unit 1
- 439 Sharpless St
- 103 N Darlington St
- 210 N Everhart Ave
- 19 S Church St Unit 2A
- 29 W Gay St Unit 3
- 131 Sharpless St
- 408 W Lafayette St Unit G
- 712 S Brandywine St
- 51 Patton Alley Unit 3






