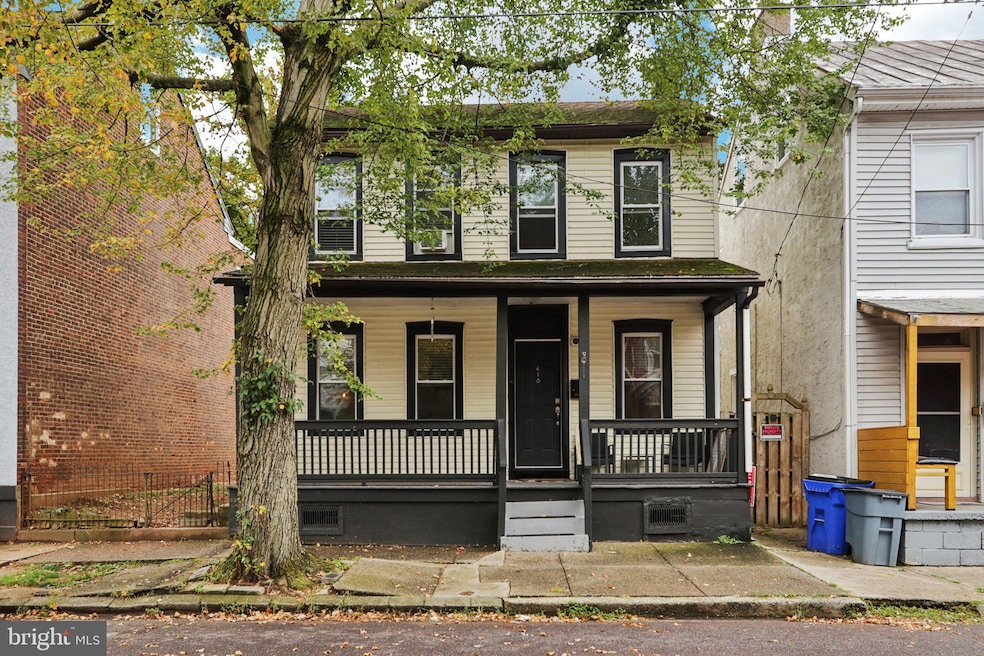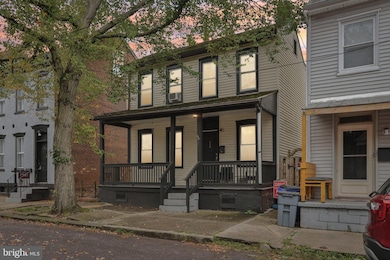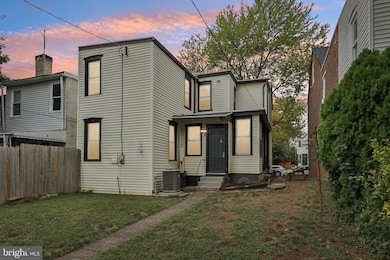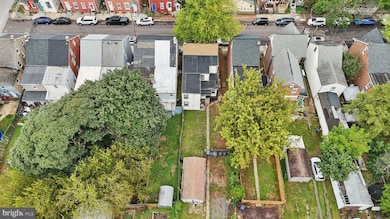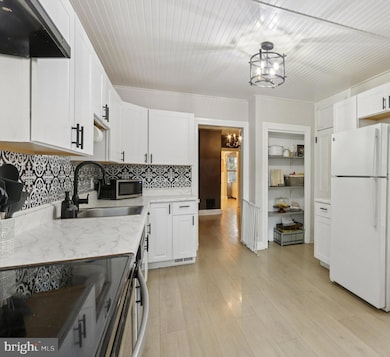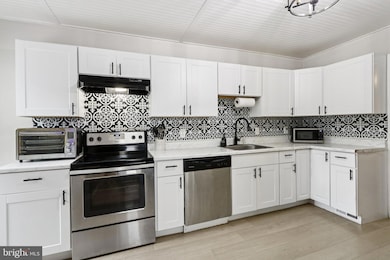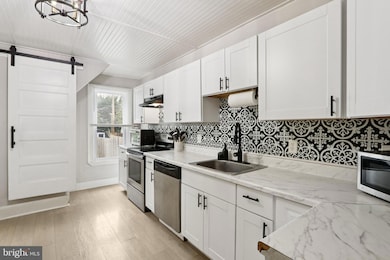418 Walnut St Pottstown, PA 19464
Downtown Pottstown NeighborhoodEstimated payment $1,631/month
Highlights
- Dual Staircase
- Traditional Architecture
- Mud Room
- Traditional Floor Plan
- Attic
- 2-minute walk to Chestnut Street Park
About This Home
Welcome home to 418 Walnut Street, a rare opportunity to own a 4-bedroom, 1.5-bath single-family home in the Walnut Hill section of Pottstown. This historic charmer blends timeless architectural details—arched openings, built-in seating, and crystal doorknobs—with the modern comforts today’s homeowners appreciate. A spacious front porch sets the tone and leads into a bright living area, perfect for movie nights or gatherings with family and friends. The adjoining dining room offers plenty of space for entertaining, while a French door invites you to step outside and enjoy your morning coffee. The cheerful kitchen, with ample cabinetry and workspace, connects to a large mudroom with a washer and dryer and direct access to your private backyard. The yard itself is ideal for fall firepits or quiet evenings outdoors and includes a large shed with electricity, a roomy driveway, and a detached garage for additional parking or storage. A conveniently located half bath completes the main level. Upstairs, choose from one of two staircases to find four generously sized bedrooms and a full hall bath. The fourth bedroom, currently used as a secondary living space, is accessible from both levels via a stylish barn door and a second private staircase, offering flexible use as a guest room, office, or playroom. A walk-up attic and full basement provide excellent storage options. With its combination of character, space, and location near local amenities and commuter routes, this home is not to be missed. Schedule your showing today.
Listing Agent
(484) 614-2204 jmcd211@gmail.com Keller Williams Realty Group License #RS312418 Listed on: 09/12/2025

Co-Listing Agent
(267) 269-8295 coryrupe@gmail.com Keller Williams Realty Group License #rs329304
Home Details
Home Type
- Single Family
Est. Annual Taxes
- $3,844
Year Built
- Built in 1870
Lot Details
- 4,340 Sq Ft Lot
- Lot Dimensions are 31.00 x 0.00
- Privacy Fence
- Wood Fence
- Chain Link Fence
Parking
- 1 Car Detached Garage
- 4 Driveway Spaces
- Parking Storage or Cabinetry
- Rear-Facing Garage
- Off-Street Parking
Home Design
- Traditional Architecture
- Permanent Foundation
- Vinyl Siding
Interior Spaces
- 1,785 Sq Ft Home
- Property has 2 Levels
- Traditional Floor Plan
- Dual Staircase
- Built-In Features
- Mud Room
- Living Room
- Dining Room
- Carpet
- Unfinished Basement
- Connecting Stairway
- Attic
Kitchen
- Electric Oven or Range
- Range Hood
- Dishwasher
Bedrooms and Bathrooms
- 4 Bedrooms
- Bathtub with Shower
Laundry
- Laundry on main level
- Dryer
- Washer
Accessible Home Design
- More Than Two Accessible Exits
Outdoor Features
- Shed
- Porch
Utilities
- Forced Air Heating and Cooling System
- Electric Baseboard Heater
- Electric Water Heater
Community Details
- No Home Owners Association
Listing and Financial Details
- Tax Lot 057
- Assessor Parcel Number 16-00-30040-004
Map
Home Values in the Area
Average Home Value in this Area
Tax History
| Year | Tax Paid | Tax Assessment Tax Assessment Total Assessment is a certain percentage of the fair market value that is determined by local assessors to be the total taxable value of land and additions on the property. | Land | Improvement |
|---|---|---|---|---|
| 2025 | $3,814 | $62,140 | $34,260 | $27,880 |
| 2024 | $3,814 | $62,140 | $34,260 | $27,880 |
| 2023 | $3,762 | $62,140 | $34,260 | $27,880 |
| 2022 | $3,742 | $62,140 | $34,260 | $27,880 |
| 2021 | $3,699 | $62,140 | $34,260 | $27,880 |
| 2020 | $3,635 | $62,140 | $34,260 | $27,880 |
| 2019 | $3,551 | $62,140 | $34,260 | $27,880 |
| 2018 | $2,525 | $62,140 | $34,260 | $27,880 |
| 2017 | $3,321 | $62,140 | $34,260 | $27,880 |
| 2016 | $3,297 | $62,140 | $34,260 | $27,880 |
| 2015 | $3,295 | $62,140 | $34,260 | $27,880 |
| 2014 | $3,276 | $62,140 | $34,260 | $27,880 |
Property History
| Date | Event | Price | List to Sale | Price per Sq Ft | Prior Sale |
|---|---|---|---|---|---|
| 10/28/2025 10/28/25 | Price Changed | $249,999 | -2.0% | $140 / Sq Ft | |
| 10/13/2025 10/13/25 | Price Changed | $255,000 | -3.4% | $143 / Sq Ft | |
| 09/25/2025 09/25/25 | Price Changed | $264,000 | -2.2% | $148 / Sq Ft | |
| 09/12/2025 09/12/25 | For Sale | $269,900 | +18.9% | $151 / Sq Ft | |
| 06/17/2022 06/17/22 | Sold | $227,000 | +8.4% | $127 / Sq Ft | View Prior Sale |
| 05/18/2022 05/18/22 | Pending | -- | -- | -- | |
| 05/09/2022 05/09/22 | For Sale | $209,500 | +554.7% | $117 / Sq Ft | |
| 02/23/2017 02/23/17 | Sold | $32,000 | -8.3% | $18 / Sq Ft | View Prior Sale |
| 02/22/2017 02/22/17 | Price Changed | $34,900 | +9.1% | $20 / Sq Ft | |
| 01/06/2017 01/06/17 | Pending | -- | -- | -- | |
| 01/06/2017 01/06/17 | Off Market | $32,000 | -- | -- | |
| 11/16/2016 11/16/16 | For Sale | $34,900 | -- | $20 / Sq Ft |
Purchase History
| Date | Type | Sale Price | Title Company |
|---|---|---|---|
| Deed | -- | None Listed On Document | |
| Deed | -- | None Listed On Document | |
| Deed | $227,000 | Caparro Michael D | |
| Deed | $227,000 | Caparro Michael D | |
| Deed | $32,000 | None Available | |
| Quit Claim Deed | -- | -- |
Mortgage History
| Date | Status | Loan Amount | Loan Type |
|---|---|---|---|
| Previous Owner | $220,190 | New Conventional |
Source: Bright MLS
MLS Number: PAMC2154636
APN: 16-00-30040-004
- 2705 Walnut St
- 365 Union Alley
- 422 King St Unit 2
- 339 Chestnut St Unit 2
- 535 E High St Unit 2
- 563 King St
- 541 E High St Unit 3RD FLOOR
- 253 Beech St
- 635 Chestnut St
- 635 Chestnut St Unit 1
- 566 E High St Unit 1
- 64 S Evans St Unit 2
- 56 S Charlotte St Unit B3
- 235 E High St Unit 3A
- 641 E High St Unit 2
- 151 N Hanover St
- 27 N Hanover St
- 130 E 4th St Unit 1
- 130 E 4th St Unit 2
- 302 N York St
