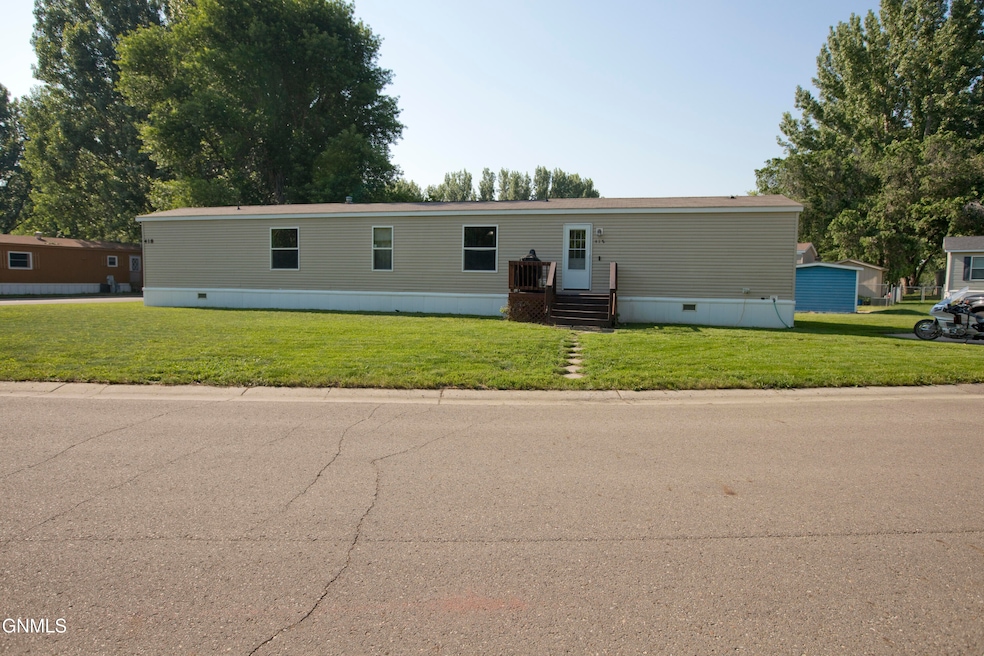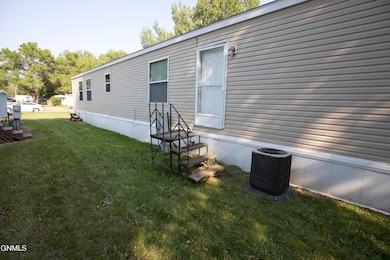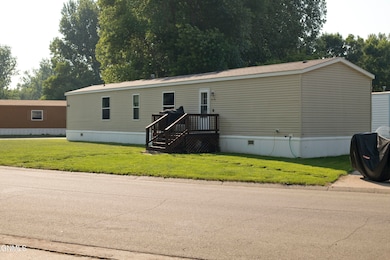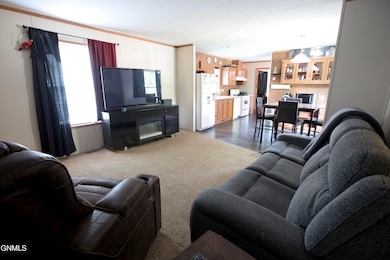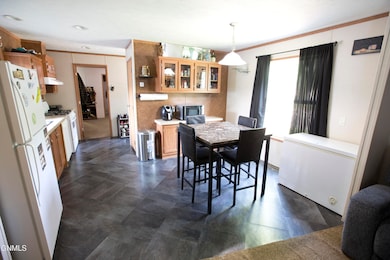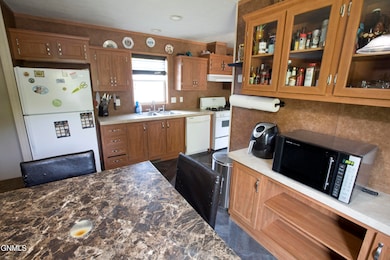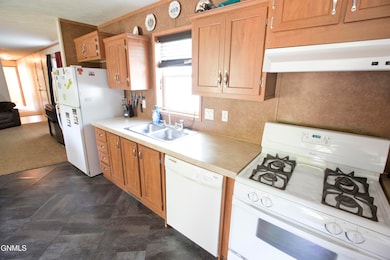
418 Yorkshire Ln Bismarck, ND 58504
Southwest Bismarck NeighborhoodHighlights
- Corner Lot
- Community Pool
- Community Playground
- Victor Solheim Elementary School Rated A-
- Living Room
- 1-Story Property
About This Home
As of July 2025Discover your own space in this delightful 3-bedroom, 2-bath mobile home, thoughtfully tucked near green space and a community pool in South Bismarck! With 1,216sf of well-designed living space, this home offers the perfect blend of convenience, comfort, and style.
Step inside to find an open living area, ideal for both relaxed evenings and entertaining guests. The kitchen offers plenty of cabinet and countertop space, making meal prep a breeze.
This home features three generously sized bedrooms, including a primary suite with its own private bathroom, offering the privacy you've been craving. A second full bath serves the other two bedrooms, ideal for family members or guests.
Outside, you'll be greeted by a charming yard. You're just steps away from the neighborhood pool and park-great for weekend fun!
Don't miss your chance to make this wonderful home yours. Reach out today to schedule a tour!
Property Details
Home Type
- Mobile/Manufactured
Est. Annual Taxes
- $827
Year Built
- Built in 2013
Lot Details
- Corner Lot
- Rectangular Lot
HOA Fees
- $795 Monthly HOA Fees
Home Design
- Pillar, Post or Pier Foundation
- Shingle Roof
- Vinyl Siding
Interior Spaces
- 1,216 Sq Ft Home
- 1-Story Property
- Ceiling Fan
- Living Room
- Dining Room
- Laundry on main level
Kitchen
- Gas Range
- Range Hood
- Dishwasher
Flooring
- Carpet
- Linoleum
Bedrooms and Bathrooms
- 3 Bedrooms
- 2 Full Bathrooms
Parking
- Parking Pad
- Off-Street Parking
Utilities
- Forced Air Heating and Cooling System
- Natural Gas Connected
Listing and Financial Details
- Assessor Parcel Number 01-105-00-00-07-017
Community Details
Overview
- Association fees include trash, water
- Tatley Meadows Subdivision
Recreation
- Community Playground
- Community Pool
Pet Policy
- Pet Restriction
Similar Home in Bismarck, ND
Home Values in the Area
Average Home Value in this Area
Property History
| Date | Event | Price | Change | Sq Ft Price |
|---|---|---|---|---|
| 07/21/2025 07/21/25 | Sold | -- | -- | -- |
| 06/20/2025 06/20/25 | Pending | -- | -- | -- |
| 06/12/2025 06/12/25 | For Sale | $52,500 | -- | $43 / Sq Ft |
Tax History Compared to Growth
Tax History
| Year | Tax Paid | Tax Assessment Tax Assessment Total Assessment is a certain percentage of the fair market value that is determined by local assessors to be the total taxable value of land and additions on the property. | Land | Improvement |
|---|---|---|---|---|
| 2024 | $835 | $35,712 | $0 | $0 |
| 2023 | $1,225 | $35,712 | $0 | $0 |
| 2022 | $1,123 | $32,736 | $0 | $0 |
| 2021 | $677 | $30,720 | $0 | $0 |
| 2020 | $668 | $31,360 | $0 | $0 |
| 2019 | $643 | $31,360 | $0 | $0 |
| 2018 | $657 | $0 | $0 | $0 |
Agents Affiliated with this Home
-
Alice Schmalz

Seller's Agent in 2025
Alice Schmalz
RE/MAX CAPITAL
(701) 471-9646
5 in this area
74 Total Sales
-
LORI BECKER
L
Buyer's Agent in 2025
LORI BECKER
CENTURY 21 Morrison Realty
(701) 400-4802
3 in this area
99 Total Sales
Map
Source: Bismarck Mandan Board of REALTORS®
MLS Number: 4020081
APN: 01-105-00-00-07-017
- 426 Dover Dr
- 519 Dover Dr
- 521 Munich Dr
- 421 Stuttgart Dr
- 215 Marietta Dr
- 431 W Wachter Ave
- 443 Piccadilly Cir
- 826 Munich Dr
- 2855 Warwick Loop Unit A
- 1679 Pocatello Dr
- 1609 Cologne Dr
- 1805 Bonn Blvd
- 1669 Pocatello Dr
- 2912 Peach Tree Dr
- 219 Kamrose Dr
- 221 Kamrose Dr
- 18/19 Boston Dr
- 16/17 Boston Dr
- 14/15 Boston Dr
- 12/13 Boston Dr
