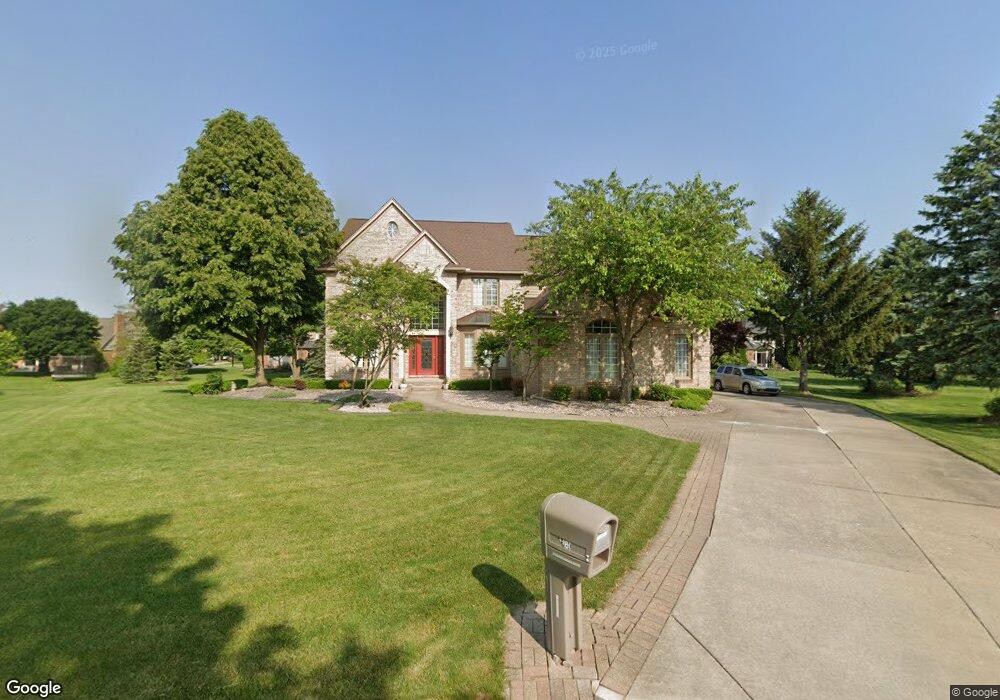4180 Carbary Ct Rochester, MI 48306
Estimated Value: $652,000 - $868,000
4
Beds
5
Baths
3,818
Sq Ft
$198/Sq Ft
Est. Value
About This Home
This home is located at 4180 Carbary Ct, Rochester, MI 48306 and is currently estimated at $754,789, approximately $197 per square foot. 4180 Carbary Ct is a home located in Oakland County with nearby schools including Baldwin Elementary School, Hart Middle School, and Stoney Creek High School.
Ownership History
Date
Name
Owned For
Owner Type
Purchase Details
Closed on
Nov 27, 1996
Sold by
A L Shrock Bldrs Inc
Bought by
Yee Timothy
Current Estimated Value
Home Financials for this Owner
Home Financials are based on the most recent Mortgage that was taken out on this home.
Original Mortgage
$205,000
Outstanding Balance
$20,650
Interest Rate
7.6%
Estimated Equity
$734,139
Purchase Details
Closed on
Feb 29, 1996
Sold by
Harbor Oaks Dev Corp
Bought by
A L Schrock Bldrs Inc
Purchase Details
Closed on
May 1, 1995
Sold by
Vent Jacobson Avon Joint
Bought by
A L Schrock Bldrs Inc
Create a Home Valuation Report for This Property
The Home Valuation Report is an in-depth analysis detailing your home's value as well as a comparison with similar homes in the area
Home Values in the Area
Average Home Value in this Area
Purchase History
| Date | Buyer | Sale Price | Title Company |
|---|---|---|---|
| Yee Timothy | $407,050 | -- | |
| A L Schrock Bldrs Inc | -- | -- | |
| A L Schrock Bldrs Inc | $150,000 | -- |
Source: Public Records
Mortgage History
| Date | Status | Borrower | Loan Amount |
|---|---|---|---|
| Open | Yee Timothy | $205,000 |
Source: Public Records
Tax History Compared to Growth
Tax History
| Year | Tax Paid | Tax Assessment Tax Assessment Total Assessment is a certain percentage of the fair market value that is determined by local assessors to be the total taxable value of land and additions on the property. | Land | Improvement |
|---|---|---|---|---|
| 2024 | $3,904 | $333,780 | $0 | $0 |
| 2023 | $3,754 | $307,280 | $0 | $0 |
| 2022 | $5,590 | $291,670 | $0 | $0 |
| 2021 | $5,184 | $281,980 | $0 | $0 |
| 2020 | $3,627 | $279,510 | $0 | $0 |
| 2019 | $5,546 | $280,840 | $0 | $0 |
| 2018 | $5,511 | $268,280 | $0 | $0 |
| 2017 | $5,408 | $265,000 | $0 | $0 |
| 2016 | $5,389 | $258,080 | $0 | $0 |
| 2015 | -- | $256,560 | $0 | $0 |
| 2014 | -- | $233,670 | $0 | $0 |
| 2011 | -- | $190,230 | $0 | $0 |
Source: Public Records
Map
Nearby Homes
- 4190 Derry Ct
- 4360 Carriage Hill Ct
- 4647 Applewood Ct
- 102 Oakland Crest Dr
- 6601 Rochester Rd
- 3435 Royal Berkshire Ln
- 3960 Harvest Creek Ct
- The Lucerne Plan at Oakland Hunt - The Reserve
- The Granada Plan at Oakland Hunt - The Reserve
- The Champlain Plan at Oakland Hunt - The Reserve
- The Vallecito Plan at Oakland Hunt - The Reserve
- The Marion Plan at Oakland Hunt - The Reserve
- The Palisade Plan at Oakland Hunt - The Reserve
- Vermont II Plan at Oakland Hunt
- Tanglewood Plan at Oakland Hunt
- Morningside Plan at Oakland Hunt
- Reserve Grand Claire Deluxe Plan at Oakland Hunt
- Reserve Yorkshire Plan at Oakland Hunt
- Reserve Tanglewood Plan at Oakland Hunt
- Reserve Logan Deluxe Plan at Oakland Hunt
- 4100 Ridge Side Dr
- 4090 Ridge Side Dr
- 4170 Carbary Ct
- 4190 Carbary Ct
- 4110 Ridge Side Dr
- 4080 Ridge Side Dr
- 4200 Carbary Ct
- 4160 Carbary Ct
- 4120 Ridge Side Dr
- 4130 Ridge Side Dr
- 4210 Ridge Side Dr
- 4210 Ridge Unit Drv
- 4140 Ridge Side Dr
- 4060 Greenbriar Ct
- 4079 Ridge Side Dr
- 4089 Ridge Side Dr
- 4103 Ridge Side Dr
- 4177 Ridge Side Dr
- 4185 Ridge Side Dr
- 4109 Ridge Side Dr
