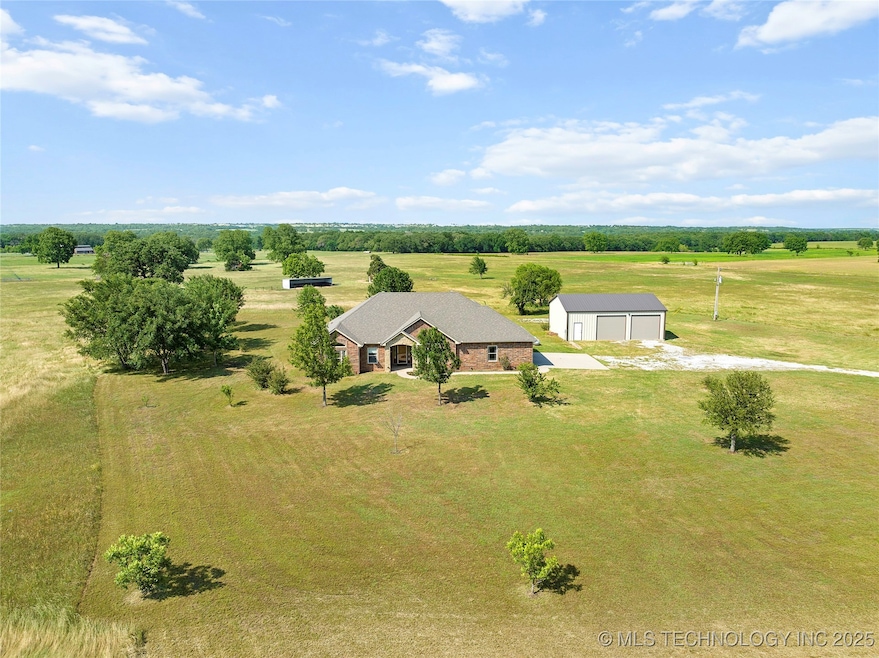4180 Countyline Rd Ardmore, OK 73401
Estimated payment $4,638/month
Highlights
- 40 Acre Lot
- Mature Trees
- Corner Lot
- Plainview Primary School Rated A-
- Farm
- High Ceiling
About This Home
Looking for a SPECIAL FARM OR RANCH PLACE IN THE COUNTRY? Here it is - a one-owner, well-maintained 3/2 home built in 2008 that is ideally situated on 40 beautiful acres in the Criner Hills area of Plainview School District. This kind of property does not become available very often. The residence features custom cabinets with granite countertops, a cozy fireplace in the living room, a separate dining room and a private office space.
(The sellers are also offering a flooring allowance so you can personalize the space.) Outside, you will find a two-tone 30x40 metal shop building and a metal RV-port that coordinate perfectly with the house. The shop includes a walk-in door, two overheads, storage, a concrete floor and is wired. There is also a storm cellar to ease your mind and a shed for animals or equipment storage. With sandy loam soil and shallow water in the area, this is a superb property for a horse farm, small cattle operation and/or other agricultural pursuits. A cell tower (not included) is located a good distance behind the residence with a permanent easement to it, but the land around it conveys with the sale. Don’t miss this rare opportunity to enjoy peaceful country living with space to grow, work and raise a family in a highly sought-after school district.
Home Details
Home Type
- Single Family
Est. Annual Taxes
- $2,898
Year Built
- Built in 2008
Lot Details
- 40 Acre Lot
- South Facing Home
- Corner Lot
- Mature Trees
Parking
- 2 Car Attached Garage
- Side Facing Garage
Home Design
- Brick Exterior Construction
- Slab Foundation
- Wood Frame Construction
- Fiberglass Roof
- Asphalt
Interior Spaces
- 2,063 Sq Ft Home
- 1-Story Property
- High Ceiling
- Ceiling Fan
- Wood Burning Fireplace
- Vinyl Clad Windows
- Insulated Windows
- Tile Flooring
Kitchen
- Built-In Oven
- Built-In Range
- Dishwasher
- Granite Countertops
Bedrooms and Bathrooms
- 3 Bedrooms
- 2 Full Bathrooms
Outdoor Features
- Covered Patio or Porch
- Separate Outdoor Workshop
- Storm Cellar or Shelter
Schools
- Plainview Elementary School
- Plainview High School
Utilities
- Zoned Heating and Cooling
- Agricultural Well Water Source
- Electric Water Heater
- Septic Tank
Additional Features
- Energy-Efficient Windows
- Farm
Community Details
- No Home Owners Association
- Carter Co Unplatted Subdivision
Map
Home Values in the Area
Average Home Value in this Area
Tax History
| Year | Tax Paid | Tax Assessment Tax Assessment Total Assessment is a certain percentage of the fair market value that is determined by local assessors to be the total taxable value of land and additions on the property. | Land | Improvement |
|---|---|---|---|---|
| 2024 | $2,898 | $32,710 | $2,856 | $29,854 |
| 2023 | $2,811 | $31,757 | $2,778 | $28,979 |
| 2022 | $2,693 | $30,832 | $2,676 | $28,156 |
| 2021 | $2,393 | $26,736 | $2,004 | $24,732 |
| 2020 | $2,345 | $25,956 | $1,962 | $23,994 |
| 2019 | $2,215 | $25,201 | $1,938 | $23,263 |
| 2018 | $2,130 | $24,467 | $1,862 | $22,605 |
| 2017 | $2,076 | $23,754 | $2,046 | $21,708 |
| 2016 | $2,010 | $23,062 | $1,967 | $21,095 |
| 2015 | $1,988 | $22,391 | $993 | $21,398 |
| 2014 | $1,927 | $21,739 | $710 | $21,029 |
Property History
| Date | Event | Price | Change | Sq Ft Price |
|---|---|---|---|---|
| 05/31/2025 05/31/25 | For Sale | $825,000 | -- | $400 / Sq Ft |
Purchase History
| Date | Type | Sale Price | Title Company |
|---|---|---|---|
| Interfamily Deed Transfer | -- | None Available | |
| Warranty Deed | $48,000 | -- |
Mortgage History
| Date | Status | Loan Amount | Loan Type |
|---|---|---|---|
| Open | $160,000 | New Conventional |
Source: MLS Technology
MLS Number: 2523593
APN: 0000-33-05S-01E-3-001-00
- Brookhollow Rd
- 199 Classic Rd
- 5 Snipe Rd
- 825 Paint Horse Rd
- 45 Abner Rd
- 116 Cumberland Ln
- 6166 Hedges Rd
- 2857 Bussell Ridge Rd
- 1822 Abner Rd
- 5 Snipe Rd
- 473 Tuscan Rd
- 150 Chateau Bend
- 4 Scott Rd
- 3 Scott Rd
- 10964 Olive Tree Ln
- 11932 Kristi Ln
- 39 Tuscan Rd
- 1777 Bussel Rd & Hedges Rd
- 0000 Chadwick Ln
- 0 State Highway 77
- 4750 Travertine
- 316 K St SW
- 2504 Tanglewood Ct
- 2014 12th Ave NW
- 731 8th Ave NW
- 311 F St NE
- 20 8th Ave NW
- 1201 L St NE
- 27 Hillcrest Ave NE
- 115 Monroe St NE
- 3450 N Commerce St
- 13001 Owen Ln Unit 13005
- 19161 - 19175 Cabo Way Unit 19163
- 19161 - 19175 Cabo Way Unit 19161
- 19148-19162 Cabo Way Unit 19152
- 19148 Cabo Way Unit 19160
- 19148 Cabo Way Unit 19156
- 19161 Cabo Way Unit 19173
- 19161 Cabo Way Unit 19171
- 19161 Cabo Way Unit 19169







