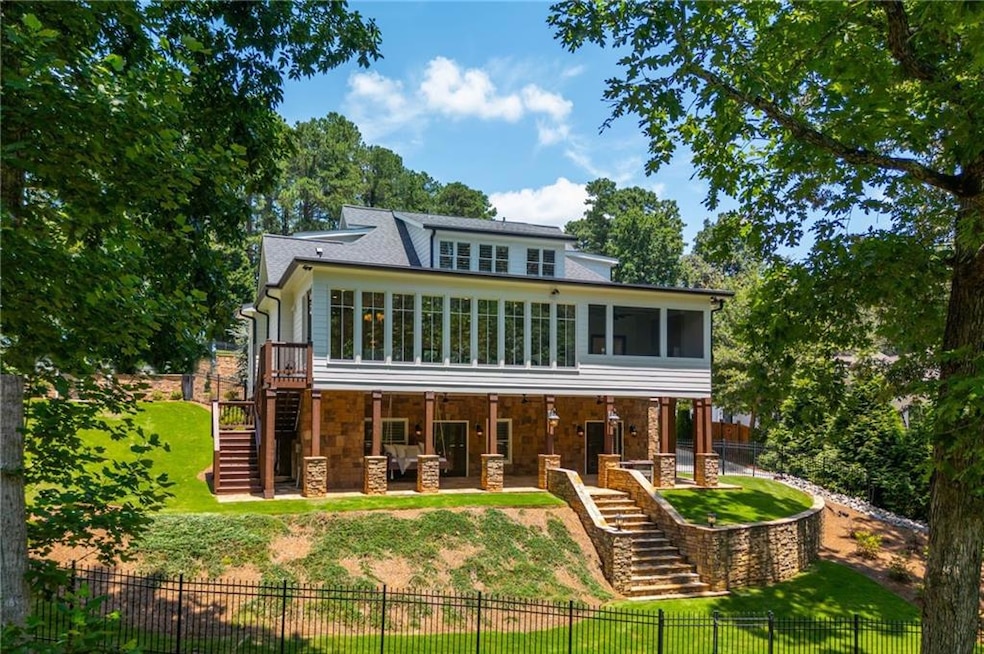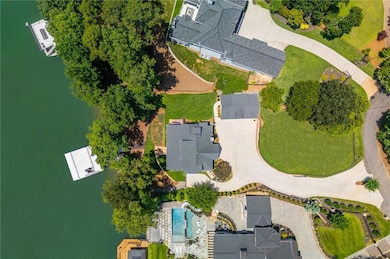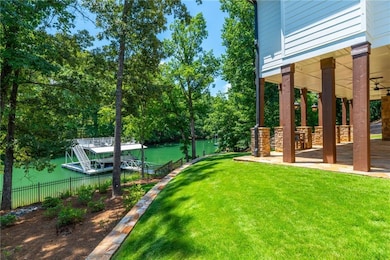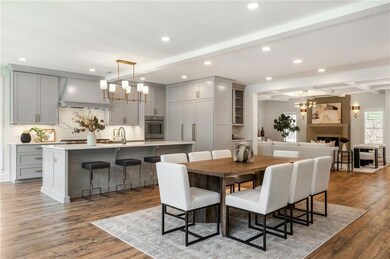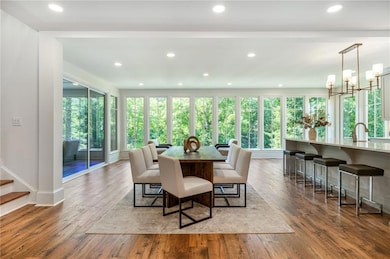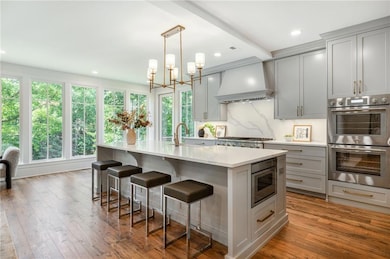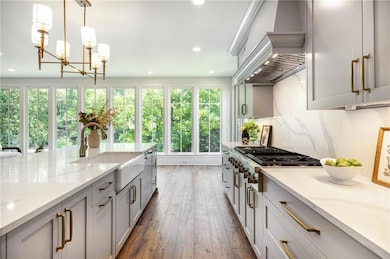4180 Etcetera Ln Cumming, GA 30041
Lake Lanier NeighborhoodEstimated payment $14,330/month
Highlights
- Boathouse
- Additional Residence on Property
- Double Slip
- Chattahoochee Elementary School Rated A
- Lake Front
- Boat Lift
About This Home
This home is like no other on Lake Lanier | Private, Gated, Private 2 Boat Slip/1 Boat Lift/Party Deck, 3 Car Garage, In Law Suite, Fully Finished Basement, Show-stopping luxury retreat perched on one of Lake Lanier's most premier and exquisitely landscaped lots. This completely reimagined 6-bedroom, 4.5-bath estate has been taken down to the studs and rebuilt with masterful craftsmanship, curated designer finishes, and a focus on livable elegance. Panoramic lake views are showcased from nearly every angle, a rarity that sets this home apart. Enhancing the property even further is a grand, Wrought Iron Gated entrance for Private Access, a detached 3-car garage with a spacious and beautifully appointed in-law suite above. Complete with a full kitchen, private bedroom, and full bath, it is ideal for guests or rental income. The grounds are impressive, with a brand-new retaining wall, newer roof on the home, and professionally designed landscaping that wraps around the entire home. At the shoreline, a private 2-slip dock awaits, featuring a party deck, sunshade, and boat lift, offering the ultimate Lake Lanier lifestyle just steps from your back door. Step inside to 10-foot ceilings and an abundance of natural light that pours through an expansive wall of windows, framing the tranquil waters beyond. New Plantation Shutters throughout. The main level offers a spacious, open-concept layout with brand-new wide-plank hardwood flooring, high-end designer lighting and hardware, and a seamless flow designed for both refined entertaining and everyday comfort. At the heart of the home, the living room is a statement in sophistication, anchored by a Stucco fireplace and complemented by beautifully crafted coffered ceilings. The adjacent dining area, sitting room, and chef's kitchen all enjoy unobstructed lake views, while a built-in coffee and cocktail bar adds both charm and functionality. The chef's kitchen is a striking blend of form and function, featuring brand-new Thermador appliances, a cabinet-panel refrigerator, Calacatta Idillio quartz countertops with matching full-height slab backsplash, and elegant gold lighting and hardware. A nearby butler's pantry is thoughtfully plumbed and ready for a beverage cooler and ice maker, ideal for effortless entertaining. Also on the main floor, the expansive primary suite offers a quiet escape, complete with a completely reimagined spa-like bath. Enjoy a soaking tub, double vanities topped in Miami Vena quartz, a walk-in shower with dual shower heads including a luxurious rainfall fixture, dual niches, and a built-in bench. Black and chrome designer lighting pairs effortlessly with polished chrome plumbing fixtures, delivering a bold yet refined finish. For the ultimate private retreat, the primary suite opens to its own screened-in porch featuring a second Stucco fireplace and peaceful lake views. It is the perfect place to unwind year-round in complete comfort and serenity. Upstairs, you'll find two additional bedrooms, a spacious loft area ideal for a home office or secondary lounge, and a full bathroom, offering a quiet, private space for family or guests. The finished terrace level expands the living space even further with a generous open-concept living area that opens to a covered stone patio overlooking the lake and a landscaped, fenced-in backyard. Terrace level also includes a renovated full kitchen, two bedrooms, and a full bathroom. One of the bedrooms offers direct private access to the patio, perfect for guests seeking their own entry. The covered patio features a hanging porch swing, additional parking for guests, and private path leads directly to your floating party deck. Brand New HVAC. This property is not part of an HOA and is a short drive to Georgia 400, grocery stores and the local schools. To schedule a private showing, reach out to Agent - Trip. Seller taking ALL OFFERS into consideration! Custom Closet Build-outs will be completed by Dec 31st 2025.
Listing Agent
Atlanta Fine Homes Sotheby's International Brokerage Phone: 229-314-1962 License #394924 Listed on: 07/10/2025

Home Details
Home Type
- Single Family
Est. Annual Taxes
- $14,000
Year Built
- Built in 2007
Lot Details
- 0.63 Acre Lot
- Lake Front
- Property fronts a private road
- Back and Front Yard Fenced
- Landscaped
- Irrigation Equipment
- Cleared Lot
Parking
- 3 Car Garage
- Parking Accessed On Kitchen Level
- Side Facing Garage
- Garage Door Opener
- Driveway Level
- Secured Garage or Parking
Property Views
- Lake
- Woods
Home Design
- Carriage House
- Craftsman Architecture
- A-Frame Home
- Traditional Architecture
- Slab Foundation
- Composition Roof
- Stone Siding
- Vinyl Siding
- Cedar
Interior Spaces
- 5,570 Sq Ft Home
- 3-Story Property
- Crown Molding
- Beamed Ceilings
- Coffered Ceiling
- Vaulted Ceiling
- Ceiling Fan
- Recessed Lighting
- Raised Hearth
- Gas Log Fireplace
- Stone Fireplace
- Double Pane Windows
- Insulated Windows
- Plantation Shutters
- Entrance Foyer
- Living Room with Fireplace
- 2 Fireplaces
- Open-Concept Dining Room
- Breakfast Room
- Bonus Room
- Screened Porch
Kitchen
- Open to Family Room
- Breakfast Bar
- Walk-In Pantry
- Butlers Pantry
- Gas Oven
- Gas Cooktop
- Range Hood
- Microwave
- Dishwasher
- Kitchen Island
- Stone Countertops
- Wood Stained Kitchen Cabinets
- Wine Rack
- Disposal
Flooring
- Wood
- Stone
- Luxury Vinyl Tile
Bedrooms and Bathrooms
- Sitting Area In Primary Bedroom
- 6 Bedrooms | 1 Primary Bedroom on Main
- Walk-In Closet
- In-Law or Guest Suite
- Dual Vanity Sinks in Primary Bathroom
- Separate Shower in Primary Bathroom
- Soaking Tub
- Double Shower
Laundry
- Laundry Room
- Laundry in Hall
- Dryer
- Washer
Finished Basement
- Walk-Out Basement
- Basement Fills Entire Space Under The House
- Interior Basement Entry
- Fireplace in Basement
- Finished Basement Bathroom
- Laundry in Basement
Home Security
- Security Lights
- Security Gate
- Intercom
- Carbon Monoxide Detectors
- Fire and Smoke Detector
Outdoor Features
- Party Deck
- Waterfront Lights
- Boat Lift
- Double Slip
- Covered dock with two slips
- Boathouse
- Lake On Lot
- Outdoor Fireplace
- Exterior Lighting
- Outdoor Storage
- Rain Gutters
Schools
- Chattahoochee - Forsyth Elementary School
- Otwell Middle School
- Forsyth Central High School
Utilities
- Forced Air Zoned Heating and Cooling System
- Underground Utilities
- Gas Water Heater
- Septic Tank
- Cable TV Available
Additional Features
- Accessible Entrance
- Energy-Efficient Appliances
- Additional Residence on Property
Community Details
- Security Service
- Card or Code Access
Listing and Financial Details
- Assessor Parcel Number 243 064
Map
Home Values in the Area
Average Home Value in this Area
Tax History
| Year | Tax Paid | Tax Assessment Tax Assessment Total Assessment is a certain percentage of the fair market value that is determined by local assessors to be the total taxable value of land and additions on the property. | Land | Improvement |
|---|---|---|---|---|
| 2025 | $14,000 | $583,108 | $207,200 | $375,908 |
| 2024 | $14,000 | $570,932 | $207,200 | $363,732 |
| 2023 | $13,827 | $561,736 | $168,000 | $393,736 |
| 2022 | $9,480 | $299,388 | $88,000 | $211,388 |
| 2021 | $8,267 | $299,388 | $88,000 | $211,388 |
| 2020 | $7,629 | $276,268 | $88,000 | $188,268 |
| 2019 | $7,982 | $288,640 | $88,000 | $200,640 |
| 2018 | $8,355 | $302,124 | $88,000 | $214,124 |
| 2017 | $7,518 | $270,872 | $88,000 | $182,872 |
| 2016 | $7,518 | $270,872 | $88,000 | $182,872 |
| 2015 | $7,309 | $262,872 | $80,000 | $182,872 |
| 2014 | -- | $239,116 | $80,000 | $159,116 |
Property History
| Date | Event | Price | List to Sale | Price per Sq Ft |
|---|---|---|---|---|
| 10/01/2025 10/01/25 | Price Changed | $2,500,000 | -3.8% | $449 / Sq Ft |
| 08/20/2025 08/20/25 | Price Changed | $2,600,000 | -3.7% | $467 / Sq Ft |
| 07/10/2025 07/10/25 | For Sale | $2,700,000 | -- | $485 / Sq Ft |
Purchase History
| Date | Type | Sale Price | Title Company |
|---|---|---|---|
| Special Warranty Deed | $1,691,100 | None Listed On Document | |
| Special Warranty Deed | -- | None Listed On Document | |
| Warranty Deed | -- | -- | |
| Warranty Deed | $521,000 | -- | |
| Deed | -- | -- | |
| Deed | $290,000 | -- |
Mortgage History
| Date | Status | Loan Amount | Loan Type |
|---|---|---|---|
| Previous Owner | $227,150 | New Conventional |
Source: First Multiple Listing Service (FMLS)
MLS Number: 7610887
APN: 243-064
- 4530 Aiden Way
- 4625 Greyson Manor Dr
- 4510 Aiden Way
- 4615 Greyson Manor Dr
- 00 Ryker Rd
- 4640 Callan Trail
- 4415 Aiden Way
- 0 Ryker Rd Unit 10616018
- 4520 Greyson Manor Dr
- 4455 Ryker Rd
- Vanderbilt Plan at Arden on Lanier
- Milton Plan at Arden on Lanier
- Longwood Plan at Arden on Lanier
- 4405 Ryker Rd
- Chatsworth Plan at Arden on Lanier
- Tiburon Plan at Arden on Lanier
- Sawyer Plan at Arden on Lanier
- Belville Plan at Arden on Lanier
- 4455 Kd Kruzel Dr
- 4475 Kd Kruzel Dr
- 4190 Etcetera Ln
- 4035 Lacey Dr
- 1248 Winterhaven Dr
- 5580 Williams Shores Dr
- 5330 Mercedes Dr
- 5210 Phoenix St
- 3502 Tradewinds Dr
- 7525 Harbour Walk
- 3305 Catalina Dr
- 1815 Bernice Dr
- 2270 Pilgrim Mill Way
- 2655 Merry Rd
- 2650 Fairlane Dr
- 3200 Rockport Ct Unit 6
- 2250 Rebel Rd
- 2865 Maple Park Place Unit 44
- 2515 Lakeview Trail
- 2835 Sulky Ct
- 2820 Paddle Point Ln
- 1341 Endicott Ct
