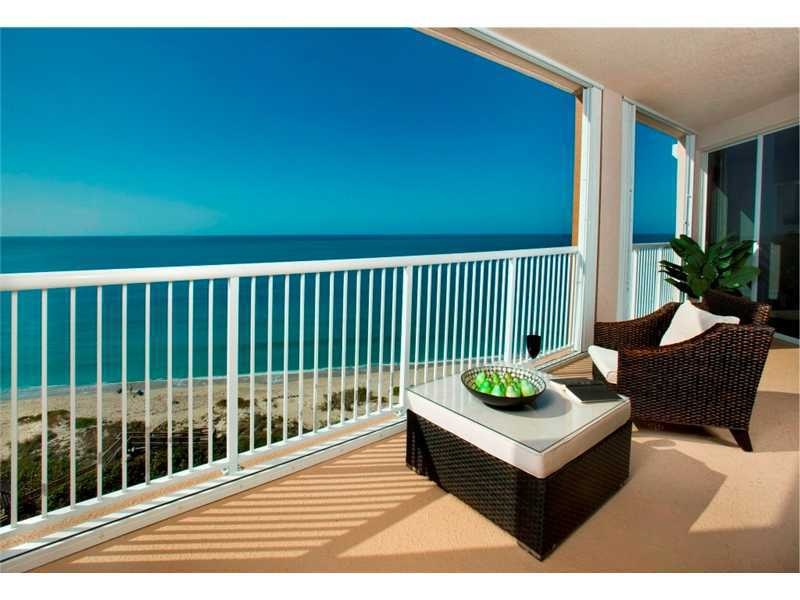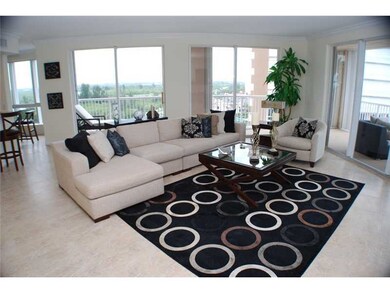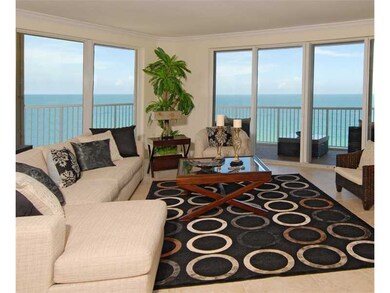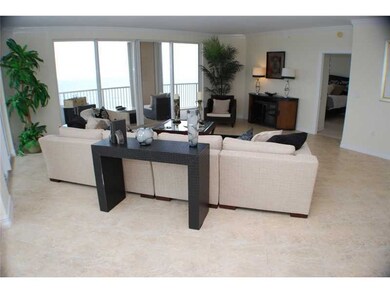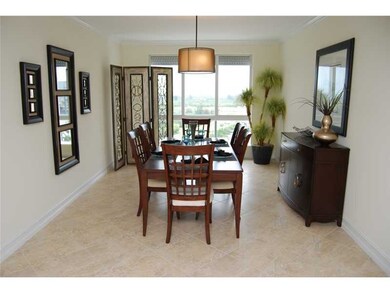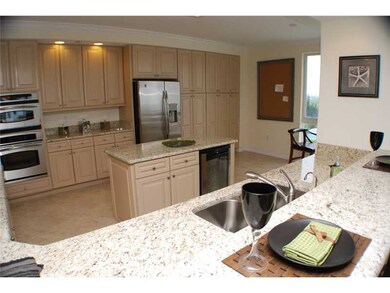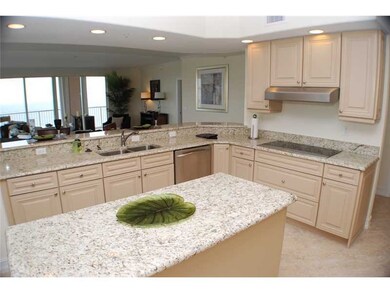4180 Florida A1a Unit 1301B Fort Pierce, FL 34949
Hutchinson Island North NeighborhoodEstimated Value: $1,044,000 - $1,601,000
3
Beds
3.5
Baths
--
Sq Ft
1,002
Sq Ft Lot
Highlights
- Ocean Front
- Spa
- Clubhouse
- Fitness Center
- Gated Community
- Deck
About This Home
As of September 2013NEW Oceanfront Penthouse NE corner, wrap around balcony, 2818 Sq Ft, 2 Covered Garage Spaces, 3 BR, 3.5 BA + DEN, gourmet kitchen, breakfast area, large pantry, heated pool & spa, fitness center, billiard room, Private Beach Access, tennis, cable tv, water, sewer, trash, insurance included, 1 Yr Builders Warranty, Stainless Appliances included, sizes approx & subj. to error.
Property Details
Home Type
- Condominium
Est. Annual Taxes
- $10,117
Year Built
- Built in 2007
Lot Details
- Ocean Front
- Northwest Facing Home
- Sprinkler System
Parking
- 2 Car Attached Garage
- Garage Door Opener
- Driveway
Home Design
- Tile Roof
- Stucco
Interior Spaces
- Crown Molding
- Sliding Windows
- Ocean Views
Kitchen
- Built-In Oven
- Cooktop
- Microwave
- Dishwasher
- Wine Cooler
- Kitchen Island
- Disposal
Flooring
- Carpet
- Tile
Bedrooms and Bathrooms
- 3 Bedrooms
- Split Bedroom Floorplan
- Walk-In Closet
- Hydromassage or Jetted Bathtub
Laundry
- Laundry Room
- Dryer
- Washer
- Laundry Tub
Home Security
Pool
- Spa
- Heated Pool
- Outdoor Pool
- Outdoor Shower
Outdoor Features
- Property has ocean access
- Beach Access
- Balcony
- Deck
- Patio
Utilities
- Central Heating and Cooling System
- Electric Water Heater
Listing and Financial Details
- Home warranty included in the sale of the property
- Tax Lot 1301
- Assessor Parcel Number 142350601400008
Community Details
Overview
- Association fees include common areas, cable TV, insurance, maintenance structure, sewer, trash, water
- Oceanique Condo Subdivision
- Handicap Modified Features In Community
- 13-Story Property
Amenities
- Clubhouse
- Billiard Room
- Elevator
- Community Storage Space
Recreation
- Tennis Courts
- Fitness Center
- Community Pool
- Community Spa
Pet Policy
- Limit on the number of pets
- Pet Size Limit
Security
- Card or Code Access
- Phone Entry
- Gated Community
- Hurricane or Storm Shutters
- Fire and Smoke Detector
- Fire Sprinkler System
Ownership History
Date
Name
Owned For
Owner Type
Purchase Details
Closed on
Mar 5, 2021
Sold by
Soule Lisa G
Bought by
Naghshineh Sohrab and Arasteh Lisa Rana
Current Estimated Value
Home Financials for this Owner
Home Financials are based on the most recent Mortgage that was taken out on this home.
Original Mortgage
$780,000
Outstanding Balance
$699,215
Interest Rate
2.7%
Mortgage Type
New Conventional
Estimated Equity
$682,386
Purchase Details
Listed on
Dec 9, 2011
Closed on
Oct 1, 2013
Sold by
Oceanique Development Company Inc
Bought by
Soule Garrett C and Soule Lisa G
List Price
$1,100,000
Sold Price
$1,100,000
Home Financials for this Owner
Home Financials are based on the most recent Mortgage that was taken out on this home.
Avg. Annual Appreciation
1.90%
Create a Home Valuation Report for This Property
The Home Valuation Report is an in-depth analysis detailing your home's value as well as a comparison with similar homes in the area
Home Values in the Area
Average Home Value in this Area
Purchase History
| Date | Buyer | Sale Price | Title Company |
|---|---|---|---|
| Naghshineh Sohrab | $1,400,000 | Clear Lake Title Svcs Inc | |
| Soule Garrett C | $1,100,000 | Attorney |
Source: Public Records
Mortgage History
| Date | Status | Borrower | Loan Amount |
|---|---|---|---|
| Open | Naghshineh Sohrab | $780,000 |
Source: Public Records
Property History
| Date | Event | Price | List to Sale | Price per Sq Ft |
|---|---|---|---|---|
| 09/27/2013 09/27/13 | Sold | $1,100,000 | 0.0% | -- |
| 08/28/2013 08/28/13 | Pending | -- | -- | -- |
| 12/09/2011 12/09/11 | For Sale | $1,100,000 | -- | -- |
Source: REALTORS® Association of Indian River County
Tax History Compared to Growth
Tax History
| Year | Tax Paid | Tax Assessment Tax Assessment Total Assessment is a certain percentage of the fair market value that is determined by local assessors to be the total taxable value of land and additions on the property. | Land | Improvement |
|---|---|---|---|---|
| 2024 | $21,676 | $1,384,500 | -- | $1,384,500 |
| 2023 | $21,676 | $1,120,200 | $0 | $1,120,200 |
| 2022 | $21,112 | $1,081,900 | $0 | $1,081,900 |
| 2021 | $15,436 | $803,056 | $0 | $0 |
| 2020 | $0 | $791,969 | $0 | $0 |
| 2019 | $0 | $774,164 | $0 | $0 |
| 2018 | $0 | $759,730 | $0 | $0 |
| 2017 | $0 | $732,000 | $0 | $732,000 |
| 2016 | -- | $728,800 | $0 | $728,800 |
| 2015 | -- | $728,800 | $0 | $728,800 |
| 2014 | -- | $728,800 | $0 | $0 |
Source: Public Records
Map
Source: REALTORS® Association of Indian River County
MLS Number: 139822
APN: 14-23-506-0140-0008
Nearby Homes
- 4180 N Highway A1a Unit 1201B
- 4180 N A1a Unit 201B
- 4180 N A1a Unit 305 B
- 4180 N Highway A1a Unit 802
- 4180 N Highway A1a Unit 305
- 4160 N Highway A1a Unit 1002
- 4160 N Highway A1a Unit 902
- 5140 N Highway A1a
- 4100 N Highway A1a Unit 315
- 4100 N Highway A1a Unit 133
- 4100 N Highway A1a Unit 311
- 4200 N Highway A1a Unit 215
- 4200 N Highway A1a Unit 614
- 4200 N Highway A1a Unit 510
- 4250 N Highway A1a Unit 503
- 4200 N Hwy A1a Unit 814
- 4200 N Hwy A1a Unit 412
- 4002 N Highway A1a
- 4000 N Highway A1a Unit 1002
- 4310 N A1a Hwy Unit 1202S
- 4180 Florida A1a Unit 903B
- 4180 Florida A1a Unit 905B
- 4180 Florida A1a Unit 802N
- 4180 Florida A1a Unit 201N
- 4180 Florida A1a Unit 1205
- 4180 Florida A1a Unit 1202N
- 4180 Florida A1a Unit 1102
- 4180 Florida A1a Unit 804B
- 4180 Florida A1a Unit 905N
- 4180 Florida A1a Unit 903N
- 4180 Florida A1a Unit 1204
- 4180 Florida A1a Unit 901N
- 4180 Florida A1a Unit 405B
- 4180 Florida A1a Unit 602n
- 4180 Florida A1a Unit 1005B
- 4180 Florida A1a Unit 301B
- 4180 Florida A1a Unit 1105B
- 4180 A1a Ph05n Unit 1305N
- 4180 Florida A1a
- 4180 Florida A1a Unit 904B
