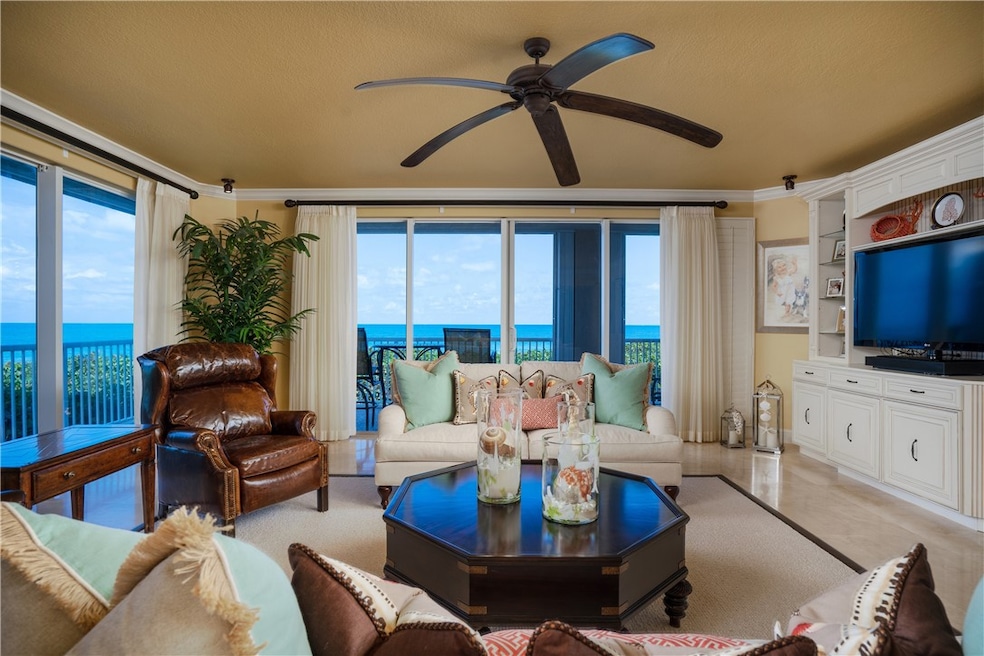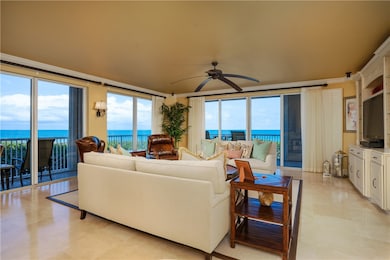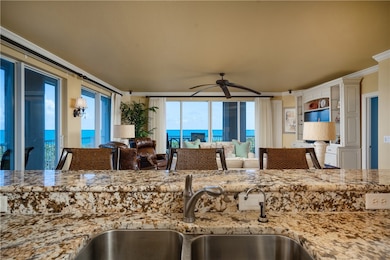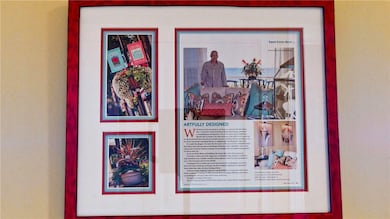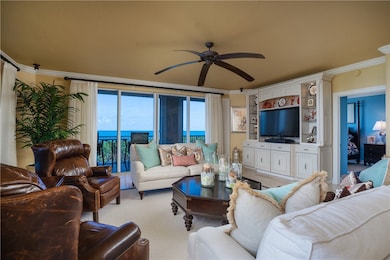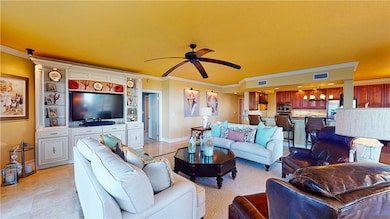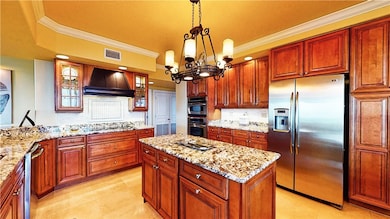4180 N A1a Unit 201B Hutchinson Island, FL 34949
Hutchinson Island North NeighborhoodEstimated payment $6,396/month
Highlights
- Ocean Front
- Spa
- Clubhouse
- Fitness Center
- Gated Community
- Marble Flooring
About This Home
OCEANIQUE OCEANFRONT CONDO- Stunning unobstructed N,E & S OCEAN VIEWS. 3 ensuite bedrooms, 3-1/2 baths, private separate garage. Impeccable private end unit perfect for your pet near elevator and stairs just steps to the grassy dog area and private dune area. "Chosen for "Portfolio Magazine" Professionally decorated by Island Interiors. Marble floors, granite, custom electric for artwork, 42 in cabinetry, 9ft ceilings, 5-1/4 base boards, crown molding, electric shutters. pool, clubhouse, billiard, gym, tennis, & storage. Separate garage right out exit door. 2007 built, fully funded reserves.
Listing Agent
Coldwell Banker Paradise Brokerage Phone: 772-231-4880 License #0312092 Listed on: 01/06/2025

Property Details
Home Type
- Condominium
Est. Annual Taxes
- $13,704
Year Built
- Built in 2007
Lot Details
- Ocean Front
- Home fronts navigable water
- South Facing Home
- Sprinkler System
Parking
- 1 Car Detached Garage
- Garage Door Opener
Home Design
- Tile Roof
Interior Spaces
- 2,833 Sq Ft Home
- Crown Molding
- Double Hung Windows
- Sliding Windows
- Sliding Doors
- Ocean Views
Kitchen
- Built-In Oven
- Down Draft Cooktop
- Microwave
- Dishwasher
- Kitchen Island
- Disposal
Flooring
- Carpet
- Marble
Bedrooms and Bathrooms
- 3 Bedrooms
- Split Bedroom Floorplan
- Walk-In Closet
- Hydromassage or Jetted Bathtub
Laundry
- Laundry in unit
- Dryer
- Washer
- Laundry Tub
Home Security
Pool
- Spa
- Heated Pool
- Outdoor Pool
- Fence Around Pool
- Outdoor Shower
Outdoor Features
- Property has ocean access
- Beach Access
- Access To Intracoastal Waterway
- Balcony
- Patio
Utilities
- Central Heating and Cooling System
- Electric Water Heater
Listing and Financial Details
- Tax Lot 201
- Assessor Parcel Number 142350600850004
Community Details
Overview
- Association fees include common areas, insurance, maintenance structure, parking, recreation facilities, reserve fund, sewer, trash, water
- Elliott Merrill Association
- Oceanique Condo Subdivision
- 13-Story Property
Amenities
- Clubhouse
- Billiard Room
- Elevator
Recreation
- Tennis Courts
- Fitness Center
- Community Pool
- Community Spa
Pet Policy
- Limit on the number of pets
- Pet Size Limit
- Breed Restrictions
Security
- Card or Code Access
- Gated Community
- Fire and Smoke Detector
- Fire Sprinkler System
Map
Home Values in the Area
Average Home Value in this Area
Tax History
| Year | Tax Paid | Tax Assessment Tax Assessment Total Assessment is a certain percentage of the fair market value that is determined by local assessors to be the total taxable value of land and additions on the property. | Land | Improvement |
|---|---|---|---|---|
| 2025 | $15,617 | $803,500 | -- | $803,500 |
| 2024 | $13,704 | $894,400 | -- | $894,400 |
| 2023 | $13,704 | $708,200 | $0 | $708,200 |
| 2022 | $13,293 | $681,200 | $0 | $681,200 |
| 2021 | $12,476 | $615,500 | $0 | $615,500 |
| 2020 | $13,530 | $659,200 | $0 | $659,200 |
| 2019 | $13,700 | $659,200 | $0 | $659,200 |
| 2018 | $12,947 | $659,200 | $0 | $659,200 |
| 2017 | $11,817 | $583,100 | $0 | $583,100 |
| 2016 | $11,411 | $568,600 | $0 | $568,600 |
| 2015 | $11,684 | $568,600 | $0 | $568,600 |
| 2014 | $11,485 | $568,600 | $0 | $0 |
Property History
| Date | Event | Price | List to Sale | Price per Sq Ft |
|---|---|---|---|---|
| 12/01/2025 12/01/25 | Pending | -- | -- | -- |
| 10/25/2025 10/25/25 | Off Market | $999,900 | -- | -- |
| 10/20/2025 10/20/25 | For Sale | $999,900 | 0.0% | $353 / Sq Ft |
| 10/11/2025 10/11/25 | Price Changed | $999,900 | -7.0% | $353 / Sq Ft |
| 06/20/2025 06/20/25 | Price Changed | $1,075,000 | -6.4% | $379 / Sq Ft |
| 05/14/2025 05/14/25 | Price Changed | $1,149,000 | -4.2% | $406 / Sq Ft |
| 02/16/2025 02/16/25 | Price Changed | $1,199,000 | -5.6% | $423 / Sq Ft |
| 01/06/2025 01/06/25 | For Sale | $1,270,000 | -- | $448 / Sq Ft |
Purchase History
| Date | Type | Sale Price | Title Company |
|---|---|---|---|
| Warranty Deed | $740,000 | Oceanside Title & Escrow | |
| Interfamily Deed Transfer | -- | Attorney | |
| Warranty Deed | $600,000 | Attorney |
Source: REALTORS® Association of Indian River County
MLS Number: 284098
APN: 14-23-506-0085-0004
- 4180 N A1a Unit 305 B
- 4180 N Highway A1a Unit 305
- 4180 N Highway A1a Unit 1202-B
- 4160 N Highway A1a Unit 902
- 4100 N Highway A1a Unit 342
- 4100 N Highway A1a Unit 315
- 4100 N Highway A1a Unit 133
- 4100 N Highway A1a Unit 311
- 4250 N Hwy A1a Unit 1007
- 4200 N Highway A1a Unit 215
- 4200 N Highway A1a Unit 614
- 4250 N Highway A1a Unit 903
- 4250 N Highway A1a Unit 503
- 4200 N Highway A1a Unit 812
- 4200 N Hwy A1a Unit 412
- 4002 N Highway A1a
- 4000 N Highway A1a Unit 502
- 4000 N Highway A1a Unit 1002
- 4000 N Highway A1a Unit 402
- 4245 N Highway A1a Unit 8
