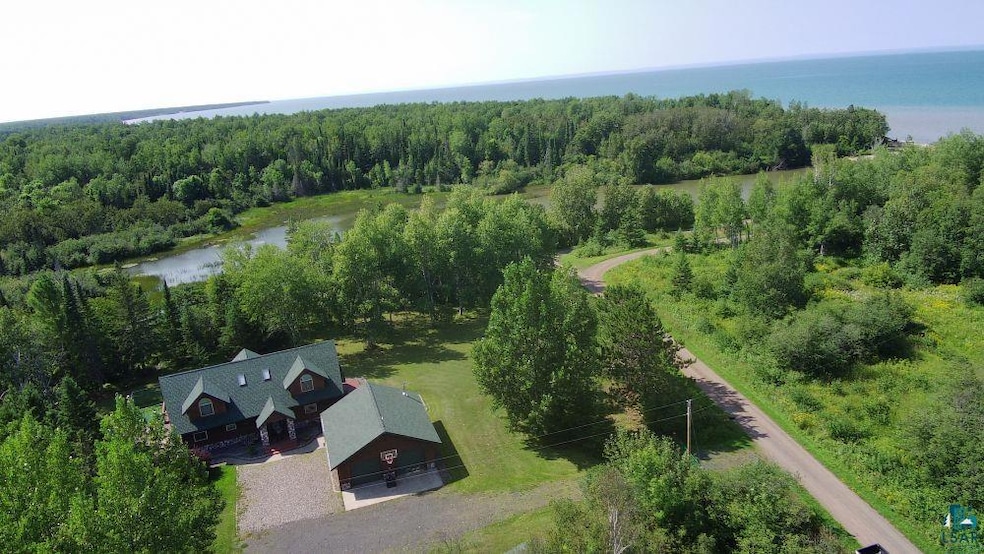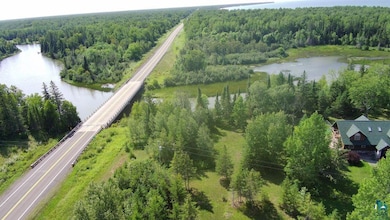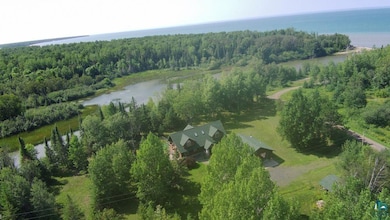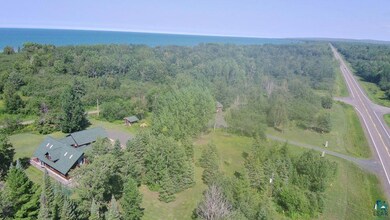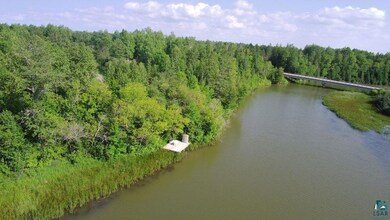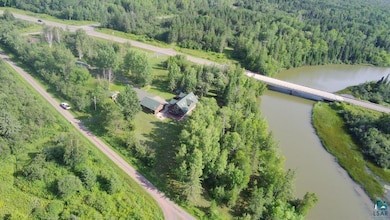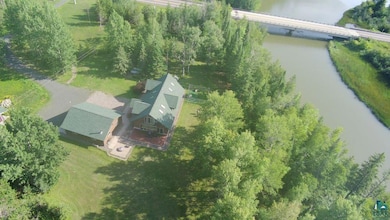4180 State Highway 13 Port Wing, WI 54865
Estimated payment $7,151/month
Highlights
- Private Waterfront
- Community Boat Slip
- Beach Access
- South Shore Elementary School Rated A-
- Docks
- Guest House
About This Home
Serenity, woods and water....LOTS of water! Offering a rare 5 acre park-like retreat on 600 private feet of the Iron River. Your private dock is at the mouth of the Iron River leading into majestic Lake Superior. Where landing trophy fish is an everyday thing. Executive-style 3 bedroom home with two private balconies and a sauna. Detached, oversized 2 car garage allows ample space for your gear. East of the main residence is an additional home operating as a yearlong rental unit. Safe access to highway 13 with Superior and Duluth 45 scenic miles away. Immersed in natural beauty and privacy, this is a special place to wind down and be in nature. Loons and swans sail past the Gazebo perched along the riverfront. Hunting access within your yard or across the roadway with access to Bayfield County forest lands and the Chequamegon National Forest. Immediate access to state-funded snowmobile trails and a public boat landing is adjacent to the property. Sunsets are unforgettable here. Watch ships sail the big lake from your living room window. You are witness to the power and beauty of Lake Superior, but safely tucked away from its fury. The best of all worlds meet here.
Home Details
Home Type
- Single Family
Est. Annual Taxes
- $4,686
Year Built
- Built in 2003
Lot Details
- 5.96 Acre Lot
- Lot Dimensions are 860x600x500
- Private Waterfront
- 600 Feet of Waterfront
- River Front
- Property fronts a private road
- Property fronts a highway
- Elevated Lot
- Dog Run
- Partially Fenced Property
- Corner Lot
- Level Lot
- Irregular Lot
- Many Trees
Property Views
- Bay
- River
- Lake
- Panoramic
- City Lights
Home Design
- Poured Concrete
- Fire Rated Drywall
- Asphalt Shingled Roof
- Wood Siding
- Modular or Manufactured Materials
- Composition Shingle
Interior Spaces
- 2,400 Sq Ft Home
- 2-Story Property
- Wired For Data
- Woodwork
- Beamed Ceilings
- Vaulted Ceiling
- Ceiling Fan
- Skylights
- 3 Fireplaces
- Gas Fireplace
- Bay Window
- Aluminum Window Frames
- Window Screens
- Entrance Foyer
- Family Room
- Living Room
- Formal Dining Room
- Open Floorplan
- Sauna
- Center Hall
- Heated Floors
Kitchen
- Eat-In Kitchen
- Range
- Recirculated Exhaust Fan
- Microwave
- Dishwasher
Bedrooms and Bathrooms
- 3 Bedrooms
- Primary Bedroom on Main
- Walk-In Closet
- Bathroom on Main Level
- 2 Full Bathrooms
Laundry
- Laundry on main level
- Dryer
- Washer
Home Security
- Home Security System
- Storm Windows
Parking
- 2 Car Detached Garage
- Multiple Garages
- Garage Door Opener
- Gravel Driveway
- RV Access or Parking
Eco-Friendly Details
- Energy-Efficient Windows
- Air Exchanger
Outdoor Features
- Beach Access
- Docks
- Balcony
- Deck
- Patio
- Gazebo
- Separate Outdoor Workshop
- Storage Shed
- Rain Gutters
- Porch
Utilities
- Central Air
- Electric Air Filter
- Boiler Heating System
- Heating System Uses Propane
- Baseboard Heating
- Geothermal Heating and Cooling
- Underground Utilities
- Water Filtration System
- Drilled Well
- Gas Water Heater
- Water Softener is Owned
- Fuel Tank
- Sewer Holding Tank
- Fiber Optics Available
- Phone Available
- Cable TV Available
Additional Features
- Guest House
- Bunk House
Listing and Financial Details
- Assessor Parcel Number 036110506000
Community Details
Overview
- No Home Owners Association
Recreation
- Community Boat Slip
Map
Home Values in the Area
Average Home Value in this Area
Tax History
| Year | Tax Paid | Tax Assessment Tax Assessment Total Assessment is a certain percentage of the fair market value that is determined by local assessors to be the total taxable value of land and additions on the property. | Land | Improvement |
|---|---|---|---|---|
| 2024 | $6,657 | $455,600 | $99,100 | $356,500 |
| 2023 | $5,446 | $455,600 | $99,100 | $356,500 |
| 2022 | $4,686 | $277,500 | $81,300 | $196,200 |
| 2021 | $4,728 | $277,500 | $81,300 | $196,200 |
| 2020 | $4,410 | $277,500 | $81,300 | $196,200 |
| 2019 | $4,358 | $277,500 | $81,300 | $196,200 |
| 2018 | $4,373 | $277,500 | $81,300 | $196,200 |
| 2017 | $4,236 | $267,200 | $81,300 | $185,900 |
| 2016 | $4,665 | $267,200 | $81,300 | $185,900 |
| 2015 | $4,134 | $275,000 | $75,000 | $200,000 |
| 2013 | $4,405 | $275,000 | $75,000 | $200,000 |
Property History
| Date | Event | Price | Change | Sq Ft Price |
|---|---|---|---|---|
| 07/11/2025 07/11/25 | Price Changed | $1,275,000 | -5.6% | $531 / Sq Ft |
| 11/07/2024 11/07/24 | For Sale | $1,350,000 | +222.2% | $563 / Sq Ft |
| 03/29/2021 03/29/21 | Sold | $419,000 | 0.0% | $175 / Sq Ft |
| 02/02/2021 02/02/21 | Pending | -- | -- | -- |
| 01/26/2021 01/26/21 | For Sale | $419,000 | -- | $175 / Sq Ft |
Purchase History
| Date | Type | Sale Price | Title Company |
|---|---|---|---|
| Warranty Deed | $419,000 | -- | |
| Warranty Deed | $419,000 | -- | |
| Warranty Deed | $338,000 | -- |
Mortgage History
| Date | Status | Loan Amount | Loan Type |
|---|---|---|---|
| Closed | -- | No Value Available |
Source: Lake Superior Area REALTORS®
MLS Number: 6116919
APN: 04-036-2-50-09-34-3-05-006-20000
- 6.03 Acres E Orienta Falls Rd
- 54XX Old Hwy 13
- 79900 Tarpaper Alley
- 79170 Severson Rd
- 8040 Landon Rd
- 80 Acres Near Tar Paper Alley
- 0 Evergreen Rd Unit 22272640
- 36.6 acres on Okerstrom Rd
- Lots 13-18 Okerstrom Rd
- Lots 13-18, Block 14 Okerstrom St
- Lots 19-24, Block 14 Helsing Rd
- 8920 School Rd
- 36.6 acres off Okerstrom St
- Lots 19-24 Helsing Rd
- 11 Acres on State Highway 13
- 1xxxx State Highway 13
- 2.59 acres on School Rd
- 772XX Lois Ln
- 00 Hautala Rd
- xxx Hautala Rd
