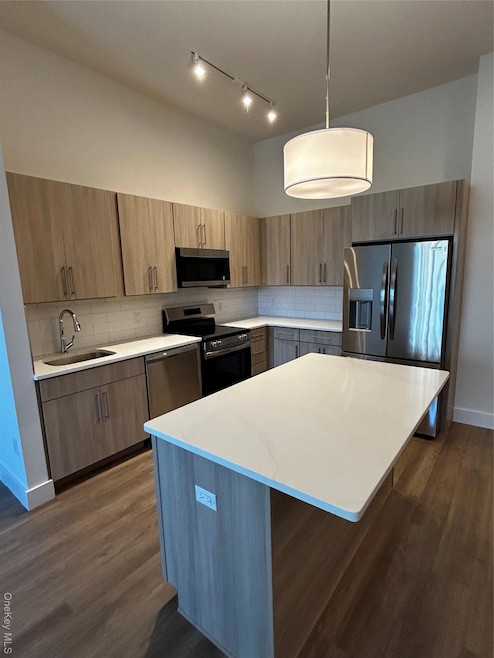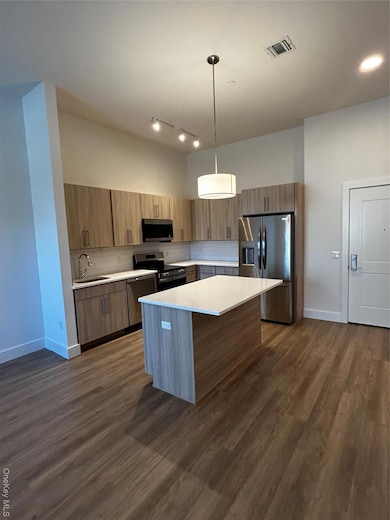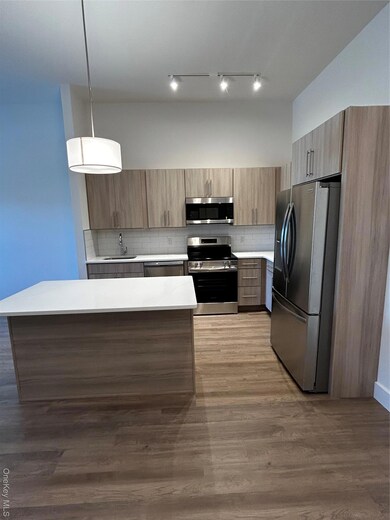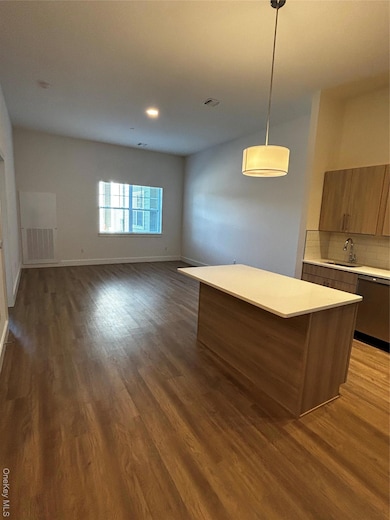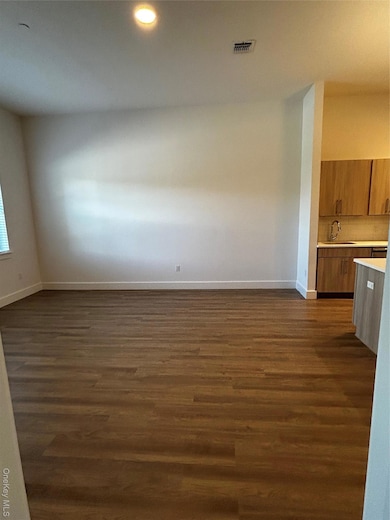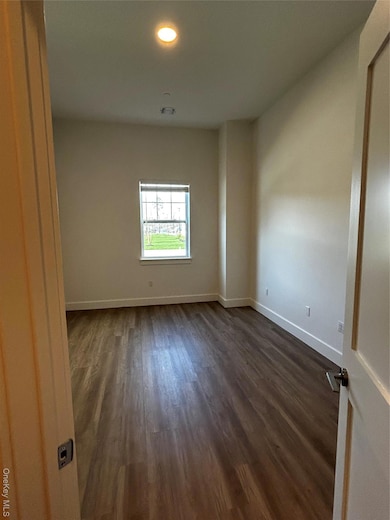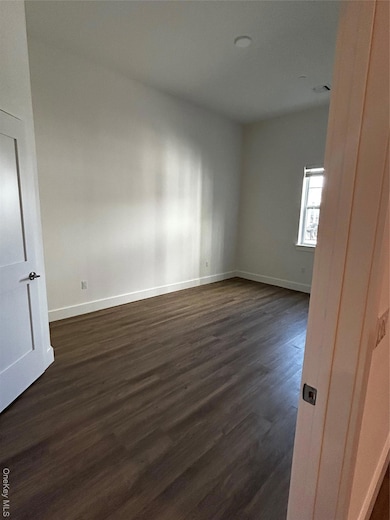4180 Sunrise Hwy Oakdale, NY 11769
1
Bed
1
Bath
850
Sq Ft
13.66
Acres
Highlights
- Fitness Center
- Home fronts a pond
- Gated Community
- Private Pool
- Active Adult
- 13.66 Acre Lot
About This Home
Brand New 62+ Senior Living located in Oakdale with Luxury Amenities. Near Oakdale LIRR, Sunrise Highway, Food Shopping and many more.
Listing Agent
Greenview Properties Inc Brokerage Phone: 631-666-4040 License #10401245399 Listed on: 05/03/2025
Open House Schedule
-
Saturday, November 22, 202511:00 am to 3:00 pm11/22/2025 11:00:00 AM +00:0011/22/2025 3:00:00 PM +00:00Brand NEW Senior Luxury Apartments off Sunrise located in Oakdale. We are NOW LEASING 1-2 Bedrooms Lots of Amenities, Pool, Bocce, Pickleball, Golf Simulator and many more....Add to Calendar
-
Sunday, November 23, 202511:00 am to 3:00 pm11/23/2025 11:00:00 AM +00:0011/23/2025 3:00:00 PM +00:00Brand NEW Senior Luxury Apartments off Sunrise located in Oakdale. We are NOW LEASING 1-2 Bedrooms Lots of Amenities, Pool, Bocce, Pickleball, Golf Simulator and many more....Add to Calendar
Property Details
Home Type
- Apartment
Year Built
- Built in 2024
Lot Details
- 13.66 Acre Lot
- Home fronts a pond
- Fenced
- Landscaped
Home Design
- Garden Home
- Vinyl Siding
Interior Spaces
- 850 Sq Ft Home
- 4-Story Property
- Open Floorplan
- High Ceiling
- Recessed Lighting
- Blinds
- Laminate Flooring
Kitchen
- Electric Range
- Microwave
- Dishwasher
- Stainless Steel Appliances
- Kitchen Island
Bedrooms and Bathrooms
- 1 Bedroom
- Main Floor Bedroom
- Walk-In Closet
- Bathroom on Main Level
- 1 Full Bathroom
Laundry
- Laundry in unit
- Dryer
- Washer
Home Security
- Fire and Smoke Detector
- Fire Sprinkler System
Accessible Home Design
- Accessible Bedroom
- Accessible Kitchen
- Central Living Area
- Accessible Closets
- Accessible Doors
- Accessible Entrance
Pool
- Private Pool
Schools
- Idle Hour Elementary School
- Oakdale-Bohemia Middle School
- Connetquot High School
Utilities
- Ductless Heating Or Cooling System
- Heating Available
- Electric Water Heater
- Shared Septic
- Phone Available
- Cable TV Available
Listing and Financial Details
- Assessor Parcel Number 0500-302-00-02-00-003-002
Community Details
Overview
- Active Adult
- Maintained Community
- Community Parking
Amenities
- Door to Door Trash Pickup
- Clubhouse
- Business Center
- Lounge
- Elevator
Recreation
- Fitness Center
- Community Pool
- Dog Park
- Snow Removal
Pet Policy
- Limit on the number of pets
- Pet Size Limit
- Dogs and Cats Allowed
Building Details
- Security
Security
- Card or Code Access
- Gated Community
Map
Source: OneKey® MLS
MLS Number: 857172
Nearby Homes
- 27 Eagle Cir
- 8 Eagle Cir
- 305 O'Keefe Ct
- 303 O'Keefe Ct Unit 303
- 141 Oakdale-Bohemia Rd
- 2302 Wilshire Ln Unit 2302
- 2426 Wilshire Ln Unit 2426
- 2319 Wilshire Ln Unit B-19
- 2413 Wilshire Ln
- 248 Waterford Rd
- 6 Stuyvesant Rd
- 30 W Shore Rd
- 4712 Wilshire Ln Unit 4712
- 6 Holly Rd
- 55 Wexford Dr
- 4804 Wilshire Ln Unit 4804
- 4821 Wilshire Ln Unit 4821
- 19 Edmarc Ct
- 15 Victoria Ct
- 291 Pond Rd
- 4180 Sunrise Hwy Unit 136
- 165 Meredith Ln
- 1 Greenview Ct
- 20 W Shore Rd
- 20 W Shore Rd Unit A
- 168 Oakdale-Bohemia Rd
- 100 Patricia Ct
- 831 Sycamore Ave
- 147 Connetquot Rd
- 47 Island Blvd
- 61 Island Blvd Unit 61e
- 63 Island Blvd Unit 63B
- 617 Smithtown Ave
- 510 Shore Dr
- 4 Hudson Ave Unit Bottom Floor
- 5300 Westbrook Blvd
- 164-176 Rollstone Ave
- 166 Rollstone Ave Unit 24
- 164 Rollstone Ave Unit 2
- 923 Church St Unit 921
