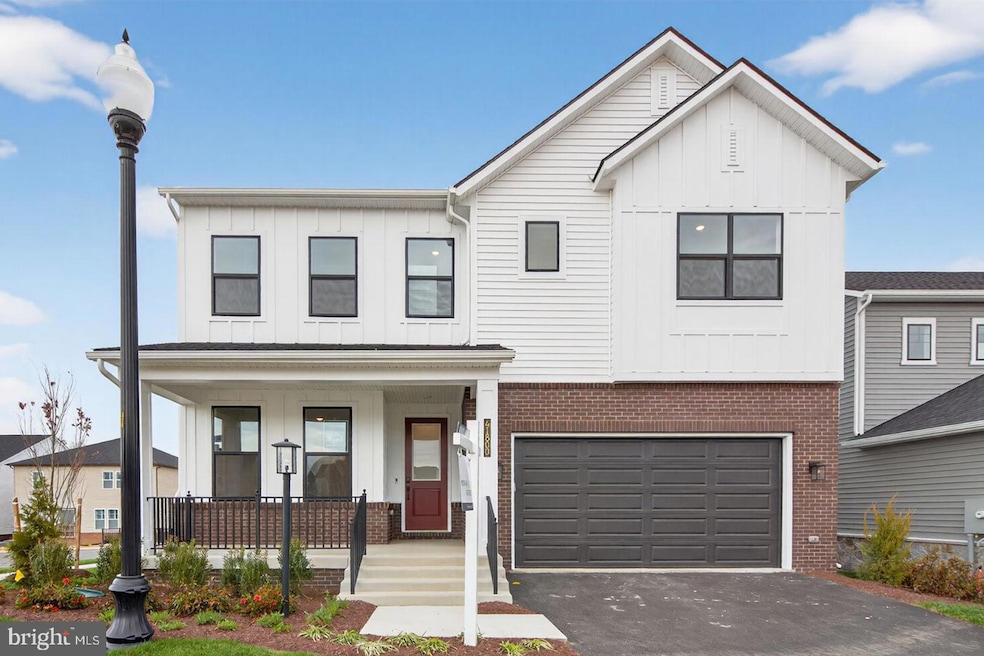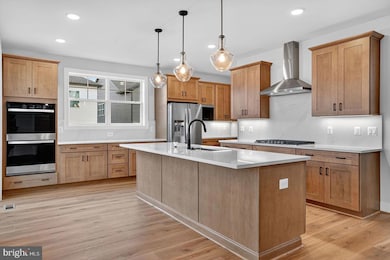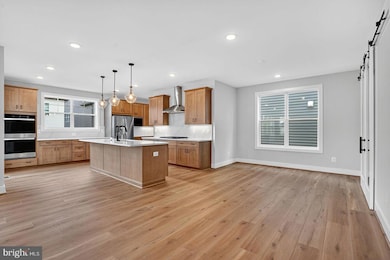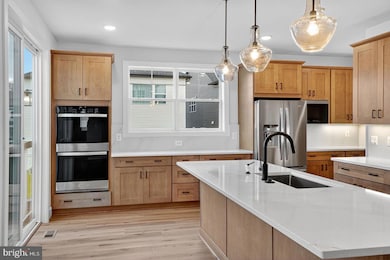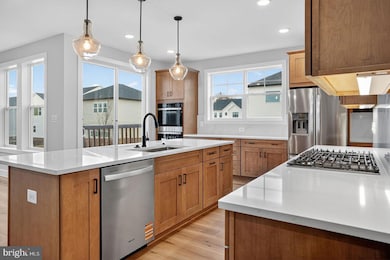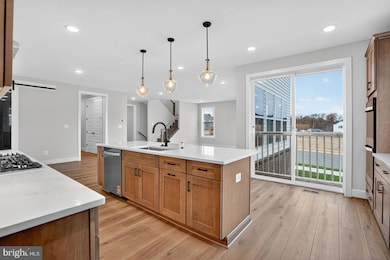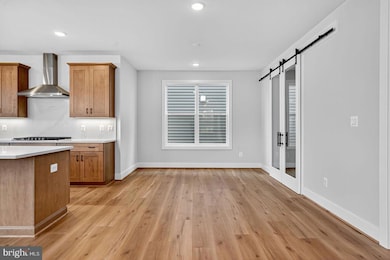41800 Preston Falls Way Ashburn, VA 20148
Estimated payment $9,413/month
Highlights
- New Construction
- Open Floorplan
- Community Pool
- Madison's Trust Elementary Rated A
- Main Floor Bedroom
- Walk-In Pantry
About This Home
The open main level boasts an upgraded kitchen, spacious dining, a pocket office, and a large great room that opens to the covered outdoor living space. The Chef’s dream kitchen has an expansive island with Calacatta Gold quartz countertops, Artisan Maple Gunny cabinets, matte black hardware, stainless steel appliances, and a walk-in pantry. The main level also has a guest suite with a full bath. Upstairs you’ll find a luxurious primary suite with two huge walk-in closets, and an upgraded primary bath with quartz countertops. The second floor also offers three secondary bedrooms, a large open loft, and a spacious laundry room. The finished lower level is complete with a huge rec room and a full bath.
Listing Agent
(240) 274-1219 joe.petrone@sothebysrealty.com Monument Sotheby's International Realty Listed on: 09/19/2025

Home Details
Home Type
- Single Family
Year Built
- Built in 2025 | New Construction
Lot Details
- 6,098 Sq Ft Lot
- Back Yard
- Property is in excellent condition
- Property is zoned PDH4
HOA Fees
- $205 Monthly HOA Fees
Parking
- 2 Car Attached Garage
- Front Facing Garage
Home Design
- Brick Exterior Construction
- Slab Foundation
- Vinyl Siding
Interior Spaces
- Property has 3 Levels
- Open Floorplan
- Combination Kitchen and Dining Room
- Basement Fills Entire Space Under The House
- Laundry Room
Kitchen
- Walk-In Pantry
- Built-In Oven
- Cooktop with Range Hood
- Built-In Microwave
- Dishwasher
- Kitchen Island
- Disposal
Bedrooms and Bathrooms
- Walk-In Closet
Utilities
- Forced Air Heating and Cooling System
- Humidifier
- Tankless Water Heater
Listing and Financial Details
- Tax Lot 3455
- Assessor Parcel Number 200450321000
Community Details
Overview
- Built by Tri Pointe Homes
- Brambleton Subdivision, Hanson Floorplan
Recreation
- Community Pool
Map
Home Values in the Area
Average Home Value in this Area
Property History
| Date | Event | Price | List to Sale | Price per Sq Ft |
|---|---|---|---|---|
| 09/19/2025 09/19/25 | For Sale | $1,466,032 | -- | $271 / Sq Ft |
Source: Bright MLS
MLS Number: VALO2107376
- 0 Night Nurse Cir
- 41935 Night Nurse Cir
- 22895 Orchard Grove Dr
- 41934 Night Nurse Cir
- 42010 Night Nurse Cir
- Stone 36-F2 Plan at West Park at Brambleton - West Park IV
- Samson 36-F2 Plan at West Park at Brambleton - West Park IV
- 41912 Blair Woods Dr
- 41878 Night Nurse Cir
- Hanson Plan at West Park at Brambleton - Stratus at West Park
- Creighton Plan at West Park at Brambleton - Stratus at West Park
- 22885 Tawny Pine Square
- 23041 Canyon Oak Ct
- 22892 Tawny Pine Square
- 42104 Hazel Grove Terrace
- 42106 Hazel Grove Terrace
- 22846 Tawny Pine Square
- 22910 Tawny Pine Square
- 22832 Tawny Pine Square
- 42122 Hazel Grove Terrace
- 42051 Night Nurse Cir
- 42106 Picasso Square
- 42225 Shining Star Square
- 23080 Soaring Heights Terrace
- 42293 Belgrave Gardens Terrace
- 22954 Sullivans Cove Square
- 41316 Red Hill Rd
- 23088 Lavallette Square
- 23006 Sullivans Cove Square
- 23187 Hampton Oak Terrace
- 42435 Hollyhock Terrace Unit 303
- 42470 Pennyroyal Square Unit 204
- 22668 Blue Elder Terrace Unit 102
- 42538 Magellan Square
- 42522 Mayflower Terrace
- 22691 Blue Elder Terrace Unit 204
- 42539 Mayflower Terrace Unit 201
- 42525 Highgate Terrace
- 22644 Amberjack Square
- 22824 Ferncrest Terrace
