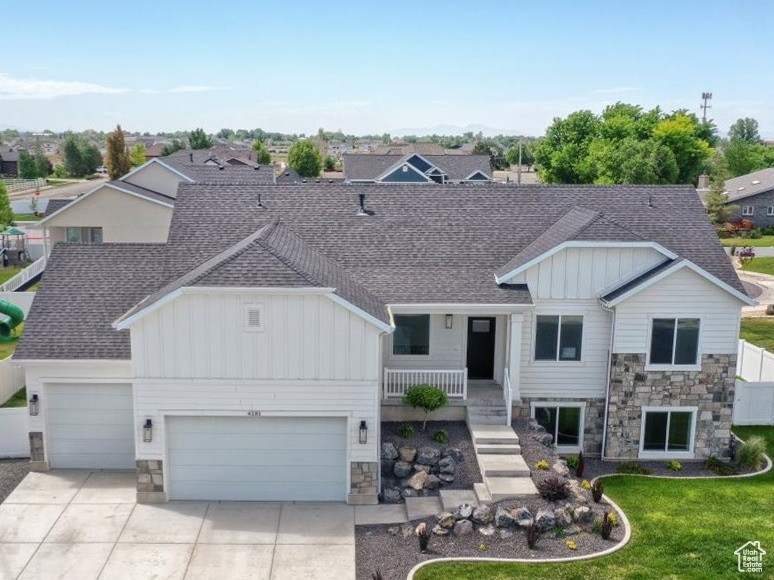4181 W 1725 S West Haven, UT 84401
Estimated payment $3,860/month
Highlights
- Spa
- Vaulted Ceiling
- Main Floor Primary Bedroom
- Mountain View
- Rambler Architecture
- Great Room
About This Home
Wow what an amazing deal! This home is like new but with fencing and fully landscaped. This home features, Large Great room with fireplace, Spacious kitchen with an island and Granite countertops. Six bedrooms and Three baths, Two Living Spaces, Vaulted Ceilings, Upstairs Laundry and Large three car garage for all your extra toys. Square footage figures are provided as a courtesy estimate only and were obtained from County Records. Buyer is advised to obtain an independent measurement.
Listing Agent
Berkshire Hathaway HomeServices Utah Properties (So Ogden) License #5483242 Listed on: 06/13/2025

Home Details
Home Type
- Single Family
Est. Annual Taxes
- $3,715
Year Built
- Built in 2021
Lot Details
- 0.28 Acre Lot
- Property is Fully Fenced
- Landscaped
- Property is zoned Single-Family
Parking
- 4 Car Attached Garage
- 3 Open Parking Spaces
Home Design
- Rambler Architecture
- Stone Siding
- Stucco
Interior Spaces
- 3,408 Sq Ft Home
- 2-Story Property
- Vaulted Ceiling
- Ceiling Fan
- Gas Log Fireplace
- Double Pane Windows
- Entrance Foyer
- Great Room
- Mountain Views
- Fire and Smoke Detector
- Electric Dryer Hookup
Kitchen
- Built-In Range
- Microwave
- Granite Countertops
- Disposal
Flooring
- Carpet
- Laminate
- Tile
Bedrooms and Bathrooms
- 6 Bedrooms | 3 Main Level Bedrooms
- Primary Bedroom on Main
- Walk-In Closet
Basement
- Walk-Out Basement
- Natural lighting in basement
Schools
- Kanesville Elementary School
- Rocky Mt Middle School
Utilities
- Forced Air Heating and Cooling System
- Natural Gas Connected
Additional Features
- Reclaimed Water Irrigation System
- Spa
Community Details
- No Home Owners Association
Listing and Financial Details
- Exclusions: Refrigerator
- Assessor Parcel Number 15-735-0036
Map
Home Values in the Area
Average Home Value in this Area
Tax History
| Year | Tax Paid | Tax Assessment Tax Assessment Total Assessment is a certain percentage of the fair market value that is determined by local assessors to be the total taxable value of land and additions on the property. | Land | Improvement |
|---|---|---|---|---|
| 2025 | $3,866 | $678,103 | $210,012 | $468,091 |
| 2024 | $3,715 | $365,199 | $115,248 | $249,951 |
| 2023 | $3,626 | $353,100 | $115,291 | $237,809 |
| 2022 | $2,989 | $297,550 | $98,922 | $198,628 |
| 2021 | $1,029 | $99,666 | $99,666 | $0 |
Property History
| Date | Event | Price | List to Sale | Price per Sq Ft |
|---|---|---|---|---|
| 11/25/2025 11/25/25 | Pending | -- | -- | -- |
| 11/13/2025 11/13/25 | Price Changed | $675,000 | -2.2% | $198 / Sq Ft |
| 10/30/2025 10/30/25 | Price Changed | $689,900 | -1.4% | $202 / Sq Ft |
| 10/20/2025 10/20/25 | Price Changed | $699,900 | -2.8% | $205 / Sq Ft |
| 10/10/2025 10/10/25 | Price Changed | $720,000 | -2.7% | $211 / Sq Ft |
| 09/22/2025 09/22/25 | Price Changed | $740,000 | -1.3% | $217 / Sq Ft |
| 06/13/2025 06/13/25 | For Sale | $750,000 | -- | $220 / Sq Ft |
Purchase History
| Date | Type | Sale Price | Title Company |
|---|---|---|---|
| Warranty Deed | -- | None Listed On Document |
Mortgage History
| Date | Status | Loan Amount | Loan Type |
|---|---|---|---|
| Open | $647,200 | New Conventional |
Source: UtahRealEstate.com
MLS Number: 2092052
APN: 15-735-0036
- 1449 S 4125 W Unit 103
- 1732 S 4300 West St Unit 102
- 1722 S 4300 St W Unit 103
- 4207 1575 South St Unit 308
- 4192 1575 South St Unit 202
- 4269 W 2025 S
- Sydney Plan at Palomino
- Livingston Plan at Palomino
- Oakley Plan at Palomino
- 4218 W 1575 South St
- Durham Plan at Palomino
- Monroe Plan at Palomino
- Harmony Plan at Palomino
- 4183 W 1575 S Unit 116
- 4171 W 1575 S
- 4207 W 1575 S
- 4183 W 1575 S
- 4171 W 1575 S Unit 114
- 4043 W 2025 S
- 4043 W 2025 S Unit 41






