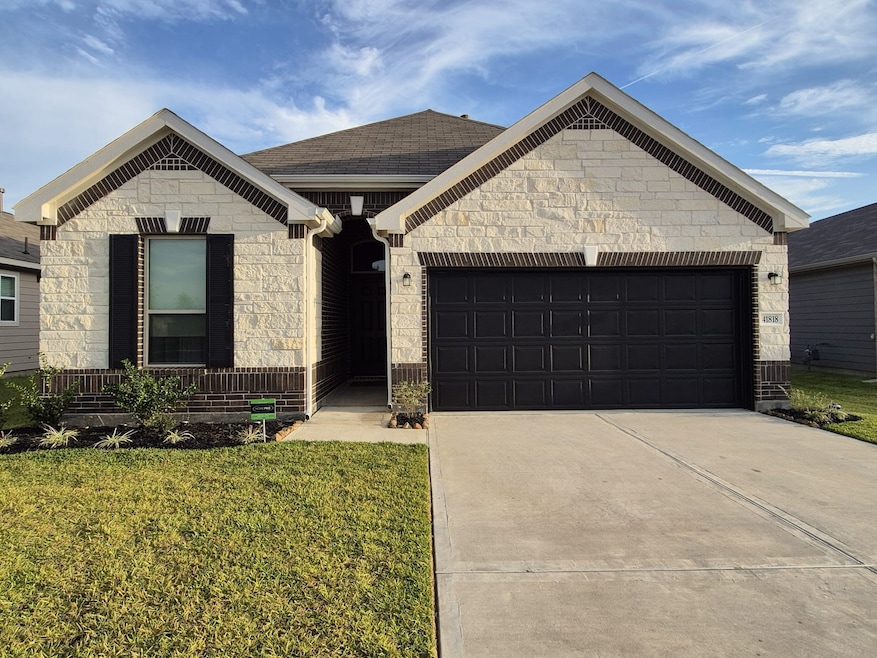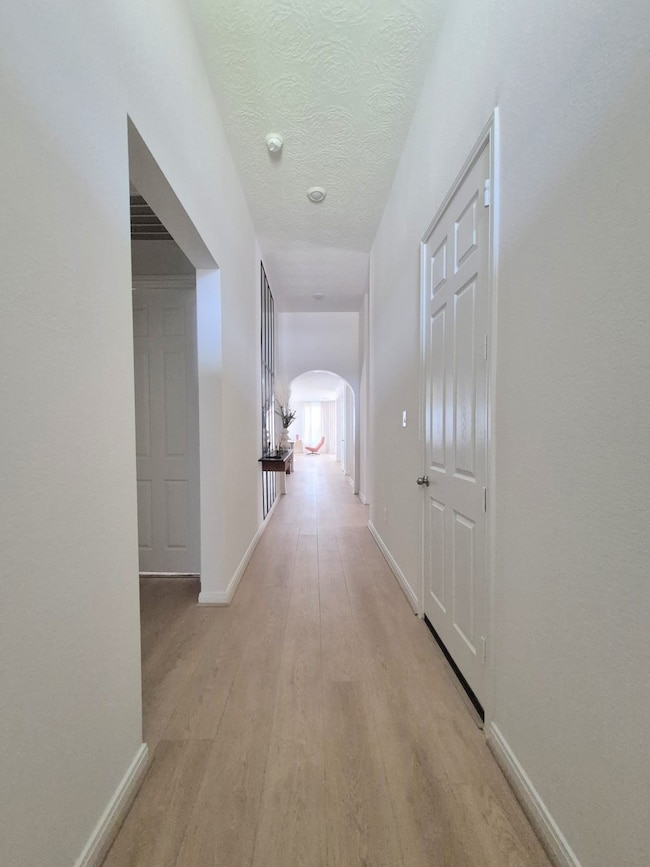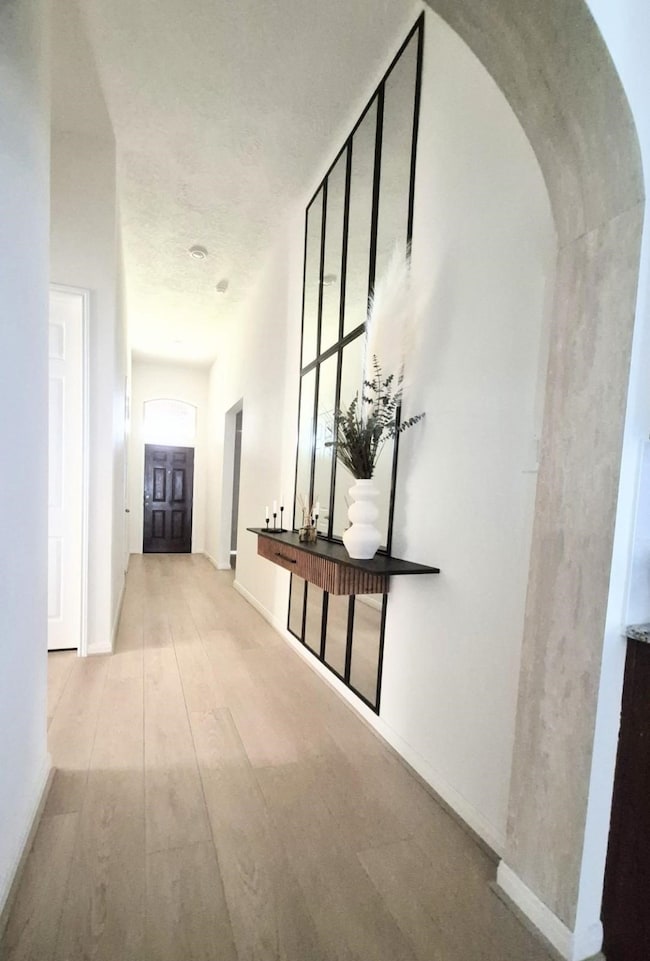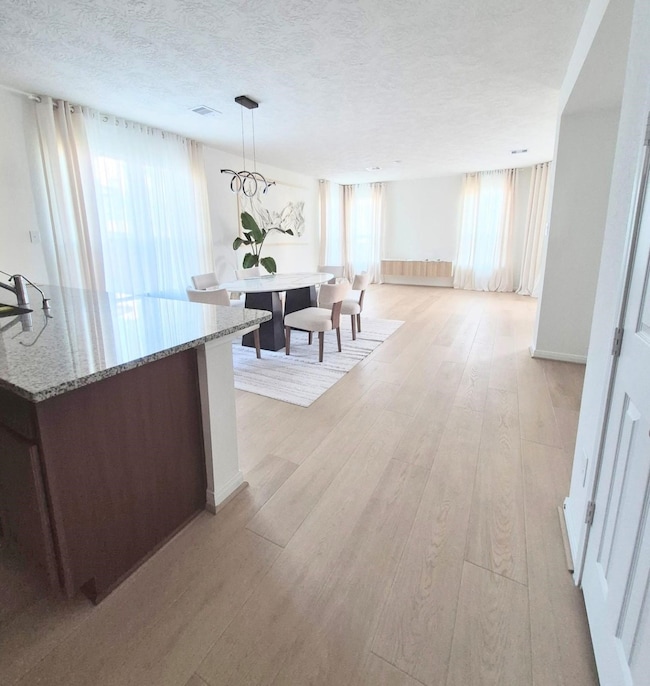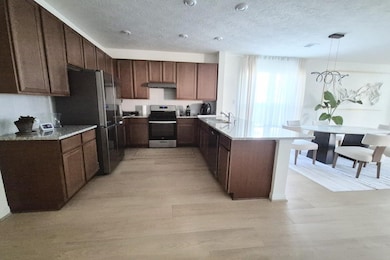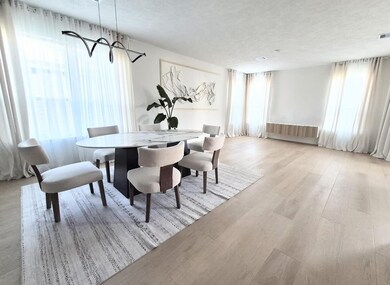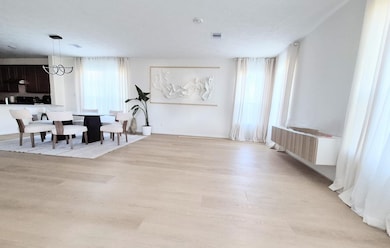41818 Buckskin Magnolia, TX 77354
Highlights
- Traditional Architecture
- Private Yard
- Soaking Tub
- High Ceiling
- 2 Car Attached Garage
- 2-minute walk to The Stroll
About This Home
Beautiful one-story single-family home built by KB Home in Mustang Ridge. As you enter, you’ll immediately notice the tall hallway of 12ft ceilings and 9 ft. ceilings throughout the home that enhance the spacious, open-concept layout. The peninsula-style kitchen overlooks both the dining and living areas, creating a smooth flow that’s perfect for everyday living and entertaining. The primary suite features a double vanity, a relaxing soaking tub, and a separate stand-up shower. All bedrooms are comfortably sized, and the home is filled with natural light throughout. Enjoy a large backyard offering plenty of space to play, relax, or customize to your vision.
The community offers a park and playground and is zoned to the highly rated Magnolia ISD. Conveniently located near Hwy 249, you’ll have easy access to Conroe, The Woodlands, Tomball, and Downtown Houston. Situated in the heart of Magnolia, you’re just minutes from shopping, dining, entertainment, and the award-winning Unity Park.
Listing Agent
Douglas Elliman Real Estate License #0752732 Listed on: 11/10/2025

Home Details
Home Type
- Single Family
Year Built
- Built in 2023
Lot Details
- 6,321 Sq Ft Lot
- Southwest Facing Home
- Private Yard
Parking
- 2 Car Attached Garage
Home Design
- Traditional Architecture
Interior Spaces
- 1,947 Sq Ft Home
- 1-Story Property
- High Ceiling
- Living Room
- Fire and Smoke Detector
Kitchen
- Gas Oven
- Gas Cooktop
- Microwave
- Dishwasher
- Disposal
Flooring
- Carpet
- Laminate
Bedrooms and Bathrooms
- 3 Bedrooms
- 3 Full Bathrooms
- Soaking Tub
Laundry
- Dryer
- Washer
Schools
- Magnolia Elementary School
- Magnolia Junior High School
- Magnolia West High School
Utilities
- Central Heating and Cooling System
- Cable TV Not Available
Listing and Financial Details
- Property Available on 11/10/25
- Long Term Lease
Community Details
Overview
- Mustang Ridge Subdivision
Pet Policy
- Call for details about the types of pets allowed
- Pet Deposit Required
Map
Source: Houston Association of REALTORS®
MLS Number: 20614719
- 26774 Frontier Trace Dr
- Melrose II Plan at The Stableton District at Kresston - Kresston
- 26783 Frontier Trace Dr
- 27003 W Rustlers Bend
- Wakefield II Plan at The Stableton District at Kresston - Kresston
- 26779 Frontier Trace Dr
- Cantaron II Plan at The Stableton District at Kresston - Kresston
- Glenbrook II Plan at The Stableton District at Kresston - Kresston
- 26795 Frontier Trace Dr
- 26790 Frontier Trace Dr
- Oak Hill IV Plan at The Stableton District at Kresston - Kresston
- Somerset Plan at The Stableton District at Kresston - Kresston
- 26778 Frontier Trace Dr
- 26794 Frontier Trace Dr
- Cabot II Plan at The Stableton District at Kresston - Kresston
- 42569 Edmund Rucker Ln
- 42556 Rustico Rd
- 42843 Manzano St
- 1433 Swayze St
- 42548 Edmund Rucker Ln
- 7922 Alset Dr
- 122 Alset Cir
- 318 Melton St
- 18419 Buddy Riley Blvd
- 31511 Nichols Sawmill Rd
- 811 Cloyd Dr
- 232 Country Crossing Cir
- 41519 Stampede Stream
- 323 Bush Meadow Ln
- 610 Coyote Canyon Ct
- 284 Country Crossing Cir
- 310 Bandit Cove Ct
- 562 Broken Boulder St
- 119 Country Crossing Cir
- 106 Hillandale Ct
- 14715 Band Tailed Pigeon Ct
- 14727 Band Tailed Pigeon Ct
- 135 Harlequin Duck Ct
- 121 Roy St
- 323 Cumberland Forest Dr
