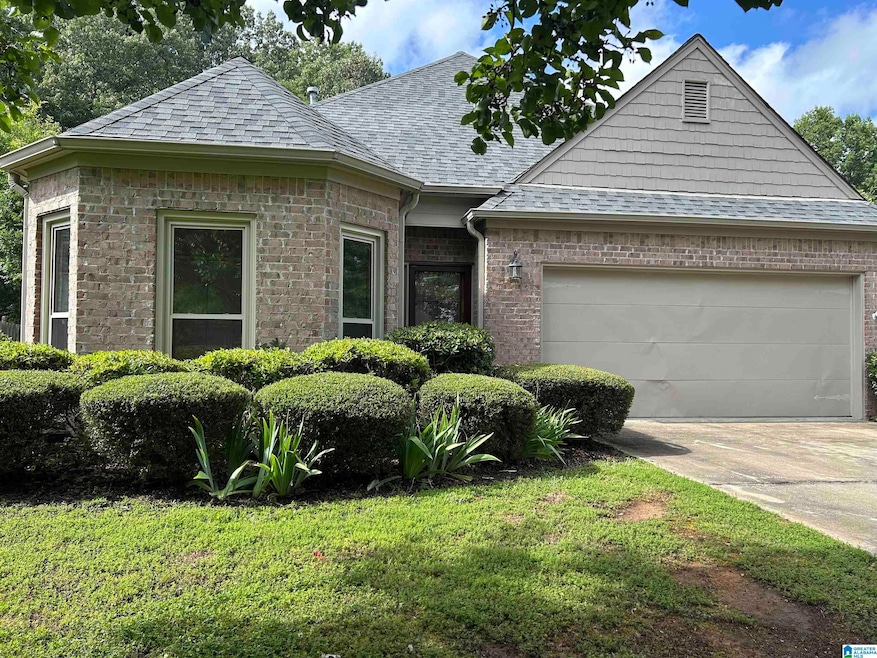
4182 Shinnecock Cir Bessemer, AL 35022
Estimated payment $1,852/month
Highlights
- Golf Course Community
- Great Room with Fireplace
- Breakfast Room
- Attic
- Covered patio or porch
- Stainless Steel Appliances
About This Home
LET'S MAKE A DEAL!!!Wonderful Full Brick Home with 3 Bedrooms & 2 Bathrooms all on One Level, situated on a Flat Lot in a Very Desirable Community. THE PRICE IS RIGHT to purchase this Lovely Garden Home with a Huge Great Room with Fireplace that can be Gas or Wood Burning, Split Bedrooms, Kitchen with Stainless Steel Appliances, Pantry & Dining Area. Also off the Kitchen is a Laundry Room & entry to Main Level 2 Car Garage w/ Attic Access. There is a Covered Patio overlooking the Huge Fenced In Backyard. New Windows - 2024, New Gas Hot Water Heater - 2024, Roof - 2016, New Compressor in HVAC - 2021, New Garage Door -2025. This house sits right across the street to the Neighborhood Park. It is also Very Convenient to the Interstate, Shopping, Banking & the New UAB Medical West Hospital. Price increased due to the painting of the interior & some new flooring installed. Don't Wait, Call Now because you don't want to miss the opportunity to buy this Great House in a Great Community
Home Details
Home Type
- Single Family
Est. Annual Taxes
- $1,178
Year Built
- Built in 2006
Lot Details
- 0.34 Acre Lot
- Fenced Yard
- Interior Lot
- Few Trees
HOA Fees
- $41 Monthly HOA Fees
Parking
- 2 Car Attached Garage
- Front Facing Garage
Home Design
- Slab Foundation
- Four Sided Brick Exterior Elevation
Interior Spaces
- 1,714 Sq Ft Home
- 1-Story Property
- Crown Molding
- Smooth Ceilings
- Ceiling Fan
- Wood Burning Fireplace
- Ventless Fireplace
- Gas Fireplace
- Double Pane Windows
- Window Treatments
- Great Room with Fireplace
- Breakfast Room
- Pull Down Stairs to Attic
- Home Security System
Kitchen
- Stove
- Built-In Microwave
- Dishwasher
- Stainless Steel Appliances
- Laminate Countertops
Flooring
- Laminate
- Concrete
- Tile
Bedrooms and Bathrooms
- 3 Bedrooms
- Split Bedroom Floorplan
- Walk-In Closet
- 2 Full Bathrooms
- Bathtub and Shower Combination in Primary Bathroom
- Garden Bath
- Separate Shower
Laundry
- Laundry Room
- Laundry on main level
- Washer and Electric Dryer Hookup
Outdoor Features
- Covered patio or porch
Schools
- Mcadory Elementary And Middle School
- Mcadory High School
Utilities
- Central Heating and Cooling System
- Heating System Uses Gas
- Underground Utilities
- Gas Water Heater
Listing and Financial Details
- Visit Down Payment Resource Website
- Tax Lot 12
- Assessor Parcel Number 42-00-05-1-002-014.000
Community Details
Overview
- Association fees include common grounds mntc
- $15 Other Monthly Fees
Recreation
- Golf Course Community
- Park
Map
Home Values in the Area
Average Home Value in this Area
Tax History
| Year | Tax Paid | Tax Assessment Tax Assessment Total Assessment is a certain percentage of the fair market value that is determined by local assessors to be the total taxable value of land and additions on the property. | Land | Improvement |
|---|---|---|---|---|
| 2024 | $1,178 | $58,820 | -- | -- |
| 2022 | $1,120 | $26,300 | $5,400 | $20,900 |
| 2021 | $1,007 | $23,720 | $8,690 | $15,030 |
| 2020 | $1,423 | $43,560 | $13,500 | $30,060 |
| 2019 | $1,024 | $20,440 | $0 | $0 |
| 2018 | $919 | $18,340 | $0 | $0 |
| 2017 | $919 | $18,340 | $0 | $0 |
| 2016 | $919 | $18,340 | $0 | $0 |
| 2015 | $919 | $18,340 | $0 | $0 |
| 2014 | $1,039 | $18,500 | $0 | $0 |
| 2013 | $1,039 | $18,500 | $0 | $0 |
Property History
| Date | Event | Price | Change | Sq Ft Price |
|---|---|---|---|---|
| 07/09/2025 07/09/25 | Pending | -- | -- | -- |
| 04/05/2025 04/05/25 | Price Changed | $310,000 | +6.9% | $181 / Sq Ft |
| 02/12/2025 02/12/25 | For Sale | $290,000 | +62.0% | $169 / Sq Ft |
| 12/07/2012 12/07/12 | Sold | $179,000 | -4.7% | $104 / Sq Ft |
| 11/10/2012 11/10/12 | Pending | -- | -- | -- |
| 09/28/2012 09/28/12 | For Sale | $187,900 | -- | $110 / Sq Ft |
Purchase History
| Date | Type | Sale Price | Title Company |
|---|---|---|---|
| Quit Claim Deed | $10,000 | -- | |
| Warranty Deed | $179,000 | -- | |
| Warranty Deed | $170,000 | None Available | |
| Warranty Deed | $192,400 | None Available |
Mortgage History
| Date | Status | Loan Amount | Loan Type |
|---|---|---|---|
| Previous Owner | $143,200 | Commercial | |
| Previous Owner | $150,000 | Purchase Money Mortgage | |
| Previous Owner | $92,400 | Purchase Money Mortgage |
Similar Homes in Bessemer, AL
Source: Greater Alabama MLS
MLS Number: 21409439
APN: 42-00-05-1-002-014.000
- 6155 Bent Brook Dr
- 6220 Bent Brook Dr
- 8027 Dickey Springs Rd
- 8027 Dickey Springs Rd
- 5900 Pocahontas Rd
- 5904 Mountain View Cir
- 6037 Pocahontas Rd
- 4309 Bell Hill Rd
- 4323 Bell Hill Rd
- 5862 Ridgeline Dr
- 4935 Owens Loop
- 6185 Pocahontas Rd
- 0 Mountain View Trail Unit 35
- 5750 Pocahontas Rd
- 6243 Pocahontas Rd
- 4418 Bell Hill Rd
- The Oliver Plan at Rosser Farms
- The Ryan Plan at Rosser Farms
- The Rhett Plan at Rosser Farms
- The Aria Plan at Rosser Farms






